100 East Redevelopment Secures Key Financing Component, See Renderings
Historic redevelopment includes pool deck, 384 apartments.
The 35-story 100 East office tower is officially historic. And that’s a big deal.
Federal and state historic designation, approved Friday by the Wisconsin Historic Preservation Review Board, unlocks millions of dollars in tax credits to support converting the mostly-vacant office building to apartments.
The designation almost didn’t happen.
The Postmodern-style office tower, the state’s third tallest building, was constructed in 1989, making it one of the newer buildings to receive historic designation. Federal guidelines suggest a 50-year delay.
In August, the review board voted to reject the designation request because of the building’s age and the perceived failure to make a case for its significance.
Friday, the development team returned with a revised submission emphasizing that the building is an “exceptional” local example of Postmodern architecture that has been subject to “scholarly evaluation,” a critical benchmark. The revised submission included details on how the building has been locally highlighted, as well as covered in national publications like the New York Times.
The submission, presented by Elizabeth Hilton of the Wisconsin Historical Society, detailed the building’s embrace of Postmodern practices, including homages to Milwaukee City Hall and the former Pabst Building, and its sustained interior and exterior integrity even as its one-time peers have been increasingly altered.
The designation allows the use of federal and state historic preservation tax credits, which can offset up to 40% of applicable renovation costs.
A partnership of Klein Develpoment and Johnny Vassallo purchased the 435,437-square-foot building out of foreclosure in August 2023 for $29 million. They intend to convert it to 384 apartments.
“It wasn’t going into disrepair yet, but it was headed that way,” said Joe Klein on Friday. “This building will never be an office building again.” Issues with small floor plates, smaller windows and a shortage of amenities had caused an exodus of tenants to newer spaces.
The credits will provide a “significant dollar amount” to the redevelopment.
“I’m personally very pleased about how you went about this and added a dimension to his that may have been missing the last time,” said architecture committee chair Valentine Schute, Jr.
“This is a local example, a very good example, of Postmodern architecture style,” said Schute when the full board convened. “I personally don’t think we could have gotten here without the work that was done from our [August] meeting.”
Reflecting the high stakes of the designation, letters of support were submitted by a who’s who of Milwaukee leaders, including area Alderman Robert Bauman, Council President José G. Pérez, Department of City Development Commissioner Lafayette Crump, County Executive David Crowley, the Chicago chair of modernist architecture group Docomomo, Milwaukee Downtown CEO Beth Weirick, Milwaukee Preservation Alliance Executive Director Emma Rudd and several area architects. Amanda Loughlin of Heritage Consulting Group prepared the revised submission.
The full board unanimously granted the designation, unlocking access to the credits. To receive the credits, the developers will need to perform a historically-sensitive redevelopment.
The tower was designed by the Charlotte-based firm of Clark, Tribble, Harris & Li. It was developed by national firm Faison Associates as a speculative office building and changed hands several times in recent years before entering foreclosure. Earlier this week, Gruber Law Offices, one of the largest remaining tenants, revealed it is moving to the 411 East Wisconsin Center.
A copy of the original 100 East nomination form, a compendium of the building’s history, is available on Urban Milwaukee.
Development Already Advancing
The development team has already been working to line up a series of permits to execute the redevelopment, even while questions remain about the total financing package.
Building permits reveal that Chicago-based Solomon Cordwell Buenz is leading the design. The firm recently worked on the 333 Water tower, located a couple blocks south.
A commercial alteration permit says the redeveloped building will include 384 apartments on floors 10 through 35. Floors three through nine will remain a 342-space parking structure. An additional parking structure, 718-722 N. Water St., is connected via a skywalk. Floors 34 and 35 will include four two-story penthouses.
Planned amenities include an 11th-floor game lounge, bar and an outdoor pool atop the annex structure. The first floor would contain an approximately 4,000-square-foot retail space and a tenant lounge. The lower level, with direct riverwalk access, would include a pet spa, coworking space, “podcast huddle,” study rooms and bike room.
Units layout would come in a range of options from studio layouts to three-bedroom units. More than 70% of the apartments would have studio or one bedroom layouts.
Would It Be Wisconsin’s Tallest Apartment Building?
A review of the more than 1,000 pages of permit applications and drawings reveals one key thing: the 549-foot-tall building won’t yield the highest apartment in the state.
Measuring from the base of the building at the intersection of N. Water Street and E. Wisconsin Avenue to the top of the gable yields a height of 442 feet, according to Solomon Cordwell Buenz’s diagram. The ceiling of the penthouse apartments would be at 409 feet.
What’s the catch? 100 East’s long-cited height appears to rely on two things: a substantial amount of non-occupiable space above the signature gables and counting the lower level, which is exposed to the riverwalk.
The Couture‘s 2017 zoning designation approved a 536-foot-tall building with the top of the highest units reaching approximately 500 feet.
So for those seeking to win a hypothetical architecture argument, The Couture will have the highest individual apartment in Wisconsin while 100 East will be the tallest apartment building.
Renderings
Photos
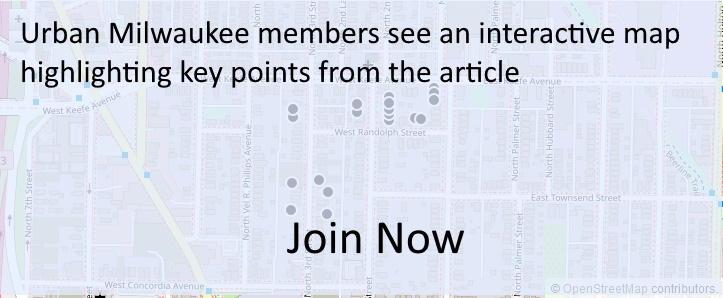
Existing members must be signed in to see the interactive map. Sign in.
If you think stories like this are important, become a member of Urban Milwaukee and help support real, independent journalism. Plus you get some cool added benefits.
Political Contributions Tracker
Displaying political contributions between people mentioned in this story. Learn more.
- October 15, 2014 - Robert Bauman received $100 from Lafayette Crump
- September 8, 2014 - Robert Bauman received $100 from Lafayette Crump


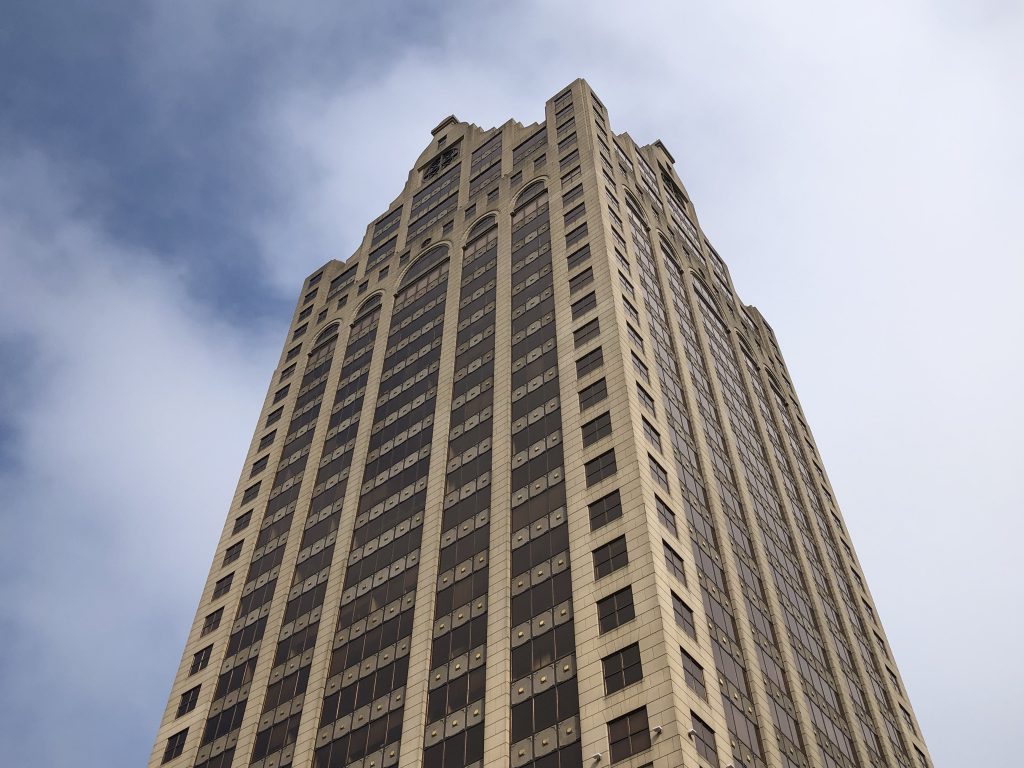
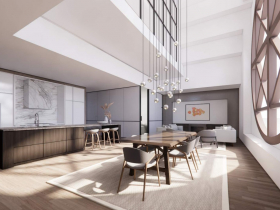
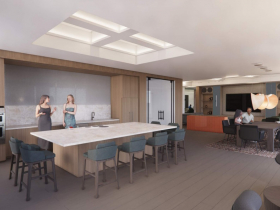
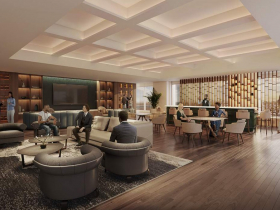
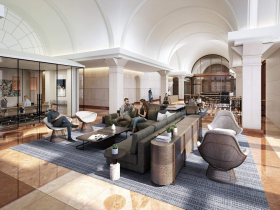

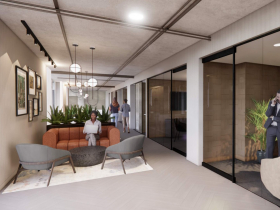
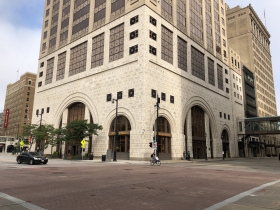
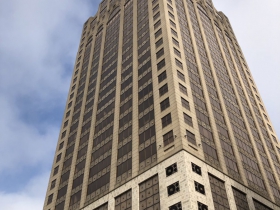
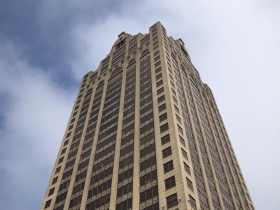



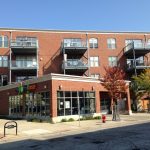
















I believe this is a good and necessary move.
My wish is that all of the new and proposed housing downtown gets filled as quickly as possible. It’s important in creating the downtown neighborhoods that will drive activity, retail, and further interest in visiting. (People like visiting active places where others live, not simply arenas and other destinations.) Given the current softness in filling The Couture and 333 N. Water and The Edison due to break ground in Q1 2025, I wonder who the target is for some of these projects. Like, what is the “avatar” of a proposed resident. Couture and 333 are clearly empty nesters and young professionals. Same for Edison. With more than 70% of 100 East going to be studios and one-bedrooms, I wonder if they’re going for a less affluent resident, “fresh out of college,” or something a “step up” from workforce, which I think would be a good thing.
The question of who might move to downtown or move into these projects might bear broader consideration by BID 21 or other powers that be—thinking through any amenities within a 2-3 block radius of new residential. I’m a firm believer that much of this should and will be market driven. That said, a strategic push or two in the right direction could help fill these buildings.