City Unveils Plan to Replace Swing Park
'The Landing at Tannery Row' would be a big change. Citizen input sought.
A playground, new “river theater,” boat dock and expanded terrace would replace the Swing Park under a proposal released Tuesday by the Department of Public Works (DPW).
The proposal, referred to as “The Landing at Tannery Row” in a planning document, would overhaul the beleaguered park located underneath the Holton Street Bridge over the Milwaukee River.
Swing Park was closed in 2023 as a multi-year reconstruction project on the bridge above began. It also came as a series of shootings occurred at or near the park on the 1700 block of N. Water Street.
The space the small park occupies was established in 2006 by architecture firm La Dallman as part of the development of the Julilly Kohler-initiated Marsupial Bridge, a pedestrian bridge that hangs below the bridge above and connects Riverwest and the Beerline B neighborhoods with the Lower East Side. Alongside a smaller space on the opposite side of Water Street, it was used for light projections and pop-up film screenings. In 2012, Keith Hayes led a guerilla urbanism group in hanging swings from the bridge structure above. The city took effective ownership of the swings in 2014, repairing or replacing them.
DPW would like to hear from citizens with their thoughts on the plan to replace the swing bridge. Through the EngageMKE platform, the city is accepting feedback on the proposal through Sept. 20.
“Previous conversations with residents have revealed a need for increased safety measures and reconsideration of park use and programming. It is still intended to serve as a literal and metaphorical ‘bridge’ that welcomes people from all neighborhoods,” says the project overview. SmithGroup is serving as the city’s design consultant on the project.
The swing space would be replaced with a playground that extends beyond the cover of the bridge above to the city-owned space to the west. Included in the newly-released design concepts are a climbing tower and slide, a small number of swings that are not mounted to the bridge, and several climbing elements for kids and picnic tables. Concrete benches from 2006 would be removed.
The connection to the Marsupial Bridge would be preserved largely as is, with a new terrace serving as the transition between the playground and bridge. But a new river theater space would be developed below the pedestrian bridge, closer to the river. The main level of the park is approximately 40 feet above the river. According to a diagram, the river theater would have up to five levels of bench seating and a performance area. It would be located inside what is currently a switchback pathway that connects Swing Park to the newer riverwalk segment in front of the River House apartments, completed after the swings were installed. A second phase of the River House complex, located to the east, is currently under construction and would complete the riverwalk connection between Holton Street and N. Humboldt Avenue.
A public, floating dock for canoes, kayaks and other paddle crafts would be installed in front of the River House complex.
Between N. Water Street and the playground, a “semi-transparent, colorful, lighted art screen” would serve as an enclosure and attempt to establish “an identity and street presence for the park.”
Backed by area Alderman Jonathan Brostoff, the Common Council appropriated $100,000 in the 2024 city budget via an amendment to design a replacement for the park.
Renderings
Photos
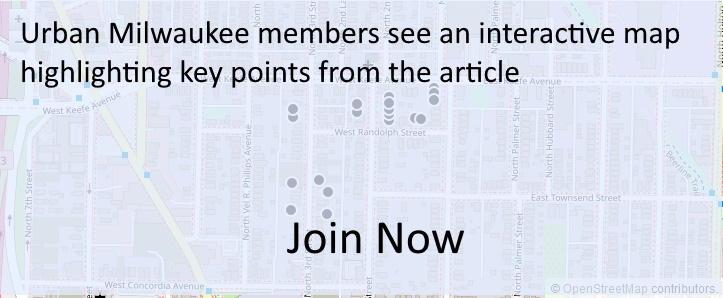
Existing members must be signed in to see the interactive map. Sign in.
If you think stories like this are important, become a member of Urban Milwaukee and help support real, independent journalism. Plus you get some cool added benefits.


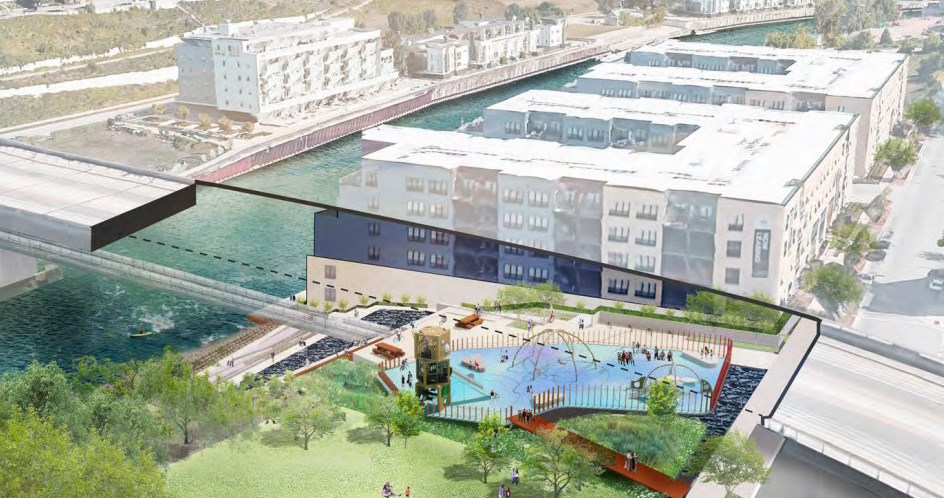
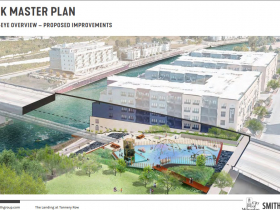
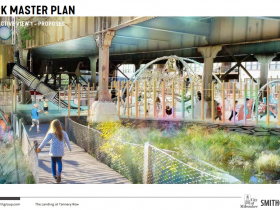
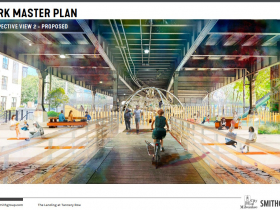
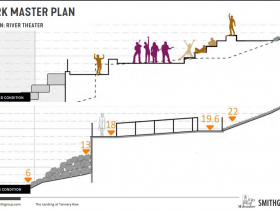
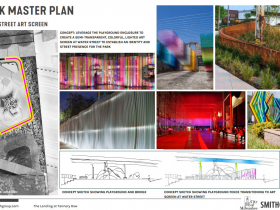
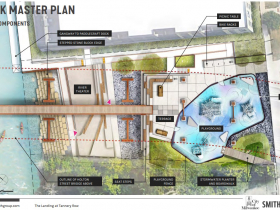
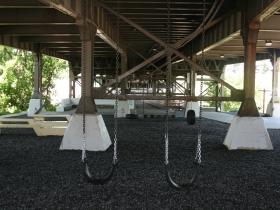
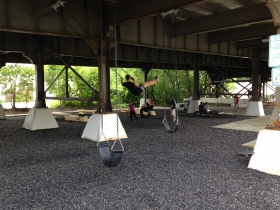
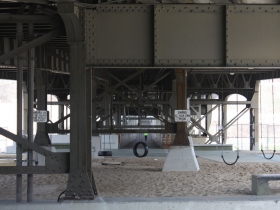
















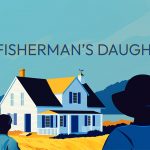


Very cool and creative proposal for creating a destination people will want to visit.
Sounds exciting to me!
Even if you needed to hide something ugly, skip the screen.
It will be a distraction to drivers as they pass through 2 inconspicuous crosswalks
at an oddly configured intersection. The park’s identity
is its location and bridge juxtaposition.
Even the non-gaudy designs create a hemmed-in, cordoned-off feeling
versus the existing substantial “protective but open shelter” feeling that the bridge imparts.
Consider instead. painting the inside of the bridge structure in a quiet harmonious
color scheme. Analogous (side-by-side hues on a color wheel)
nearly always work well, if garish colors are avoided.
It’s a playground and a park (respite). Let it feel open and free.
Also, screening diminishes the “happenstantial”
monitoring by users and passers-by.
Pay special attention to the hydrology of the slope of this site.
For years the slope cover under the bridge was jagged rocks from top to bottom.
Groundwater pressure from the surrounding neighborhood may have
been invisibly relieved there.
This cover prevented weed and scrub growth as well as the erosion
along paths that would’ve formed from bank climbers. It also discouraged
congregation on a steep slope by anyone for anything,
including vandals and troublemakers.
Consider EMT/ambulance access for anyone injured
or having a medical emergency. whether in the
park, swing, bridge or intersection areas.
And, before doing anything described above, inspect and schedule
any rust, structural or pavement deterioration that may need remediation.
Good luck! It’s a cool project.
Unfortunately, I have never been to Swing Park, but it looks cool and the latest plans look amazing!
That said, if I were living across the street, the Master Plan’s “River Theater” slide would give me pause, with at least one member of the band clearly in a classic electric guitar pose and three audience members poised to scream. Perhaps this was an intern’s effort to populate the slide with something resembling entertainment, but can we just say no to screaming and amplified music.