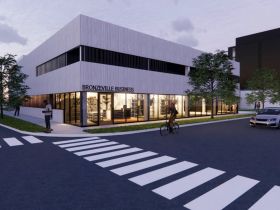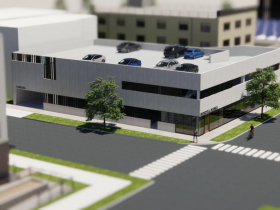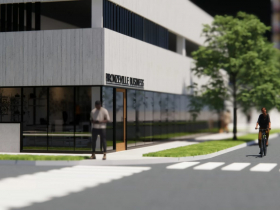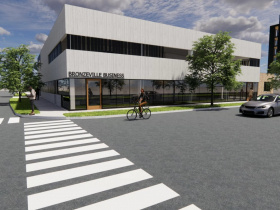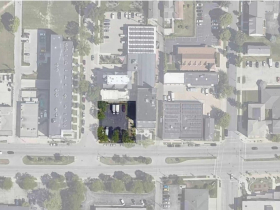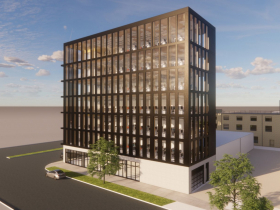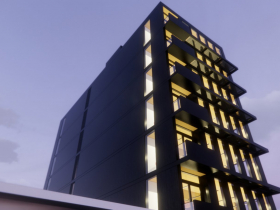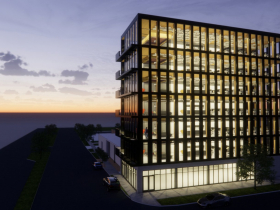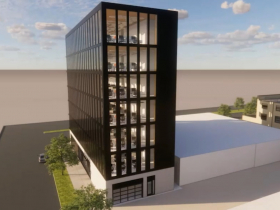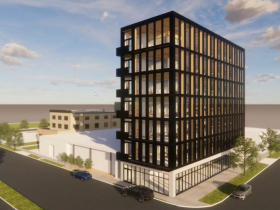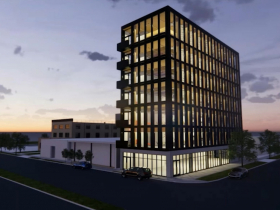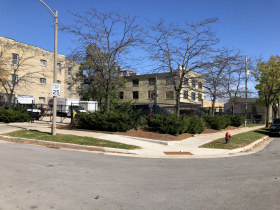Mass Timber Building Gains Concrete Parking Structure
Grinker's proposed office building on Walnut and Vel R. Phillips Ave. grows.
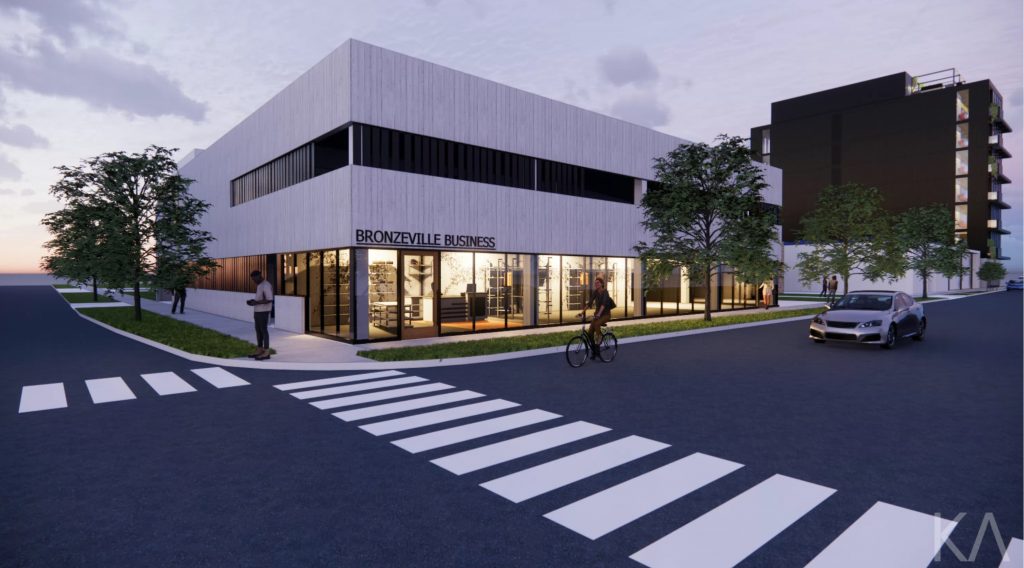
Proposed parking structure at N. William Finlayson St. and W. Walnut St. Rendering by Korb + Associates Architects.
A mass timber office building proposed for a site just north of Downtown would gain a small parking structure under a plan unveiled Monday morning.
Husband-and-wife team Mike and Sharon Grinker are planning the seven-story office building for their company, Sid Grinker Restoration, and other tenants that want high-quality, environmentally-friendly office spaces with exposed timber interiors and balconies.
The 28,000-square-foot building, approved in July, would be built at the northwest corner of N. Vel R. Phillips Ave. and W. Walnut St. A parking structure, with 44 spaces, is now planned to be built to the west.
The original proposal called for a minimum of 14 spaces to be reserved in adjacent properties. But the committee, Department of Public Works and area Alderwoman Milele A. Coggs raised concerns about that part of the plan.
“I just want to say thank you to the Grinkers for hearing the concerns with the parking,” said Coggs on Monday to the Bronzeville Advisory Committee. “Once their development is built, there is definitely going to be a need for some additional parking options.”
“We know that we need parking to support the area,” said Sharon. “We know that parking pressures are increasing as development starts to come up the hill. We’re trying to be proactive and address it in advance.”
“We want to provide parking for the activity we already are involved with, but we also want to be good neighbors and not put ourselves in a posture where we are fighting the rest of the neighborhood for street parking,” said Mike.
The company owns almost all of the block. Its tenants include Dead Bird Brewing, Pilcrow Coffee, Retailworks and Sweetbush.
The new garage, effectively a two-story structure, would include a 1,710-square-foot commercial space at W. Walnut St. and N. Dr. William Finlayson St. (formerly N. 5th St.). It would replace a surface parking lot, 434-438 W. Walnut St. A vacant, two-story building would be demolished for the mass timber building.
“We are definitely looking to keep that block active,” said Sharon.
“Obviously, putting cars right up to the street is not ideal,” said Korb + Associates Architects project architect Kevin Rogers. “The goal from a design standpoint is to hide vehicles from the street.”
“We know that we are doing a parking structure, but our plan is to enhance the outside with as much green and interest as possible,” said Sharon.
Committee chair LaShawndra Vernon endorsed the changes to the proposal. “I do appreciate the proactive nature of this request,” said Vernon, who lives nearby.
The mass timber building is relatively small by the standards of downtown office buildings. It would have 28,000 square feet of total space, but a single floor in BMO Tower is approximately 25,000 square feet. But it would be one of the largest and tallest new buildings in the surrounding area, which includes the Haymarket and Brewers Hill neighborhoods.
The building would take advantage of the site’s location atop a hill to offer expansive views of Downtown and the city.
As noted by the Grinkers, a number of new developments are expected to soon join the neighborhood. The Milwaukee Public Museum is developing a new facility a handful of blocks to the southwest. To the immediate west, the second phase of the City Place development, City Place Two, is expected to break ground in the next year. The Milwaukee Youth Arts Center, located across W. Walnut Street, completed a large expansion in 2021.
Korb worked with New Land Enterprises on Ascent, the 25-story apartment tower in East Town that is now the tallest mass timber building in the world. It’s now working on more mass timber buildings in other markets.
Mass timber is an engineered product made by combining layers of lumber into a stronger material. It is designed to be environmentally friendly and more attractive than steel or concrete.
The advisory committee unanimously endorsed the latest proposal. It will still need approval from the Board of Zoning Appeals.
Renderings
Mass Timber Building Renderings
Site Photos
If you think stories like this are important, become a member of Urban Milwaukee and help support real, independent journalism. Plus you get some cool added benefits.
Political Contributions Tracker
Displaying political contributions between people mentioned in this story. Learn more.
- November 30, 2015 - Milele A. Coggs received $50 from LaShawndra Vernon


