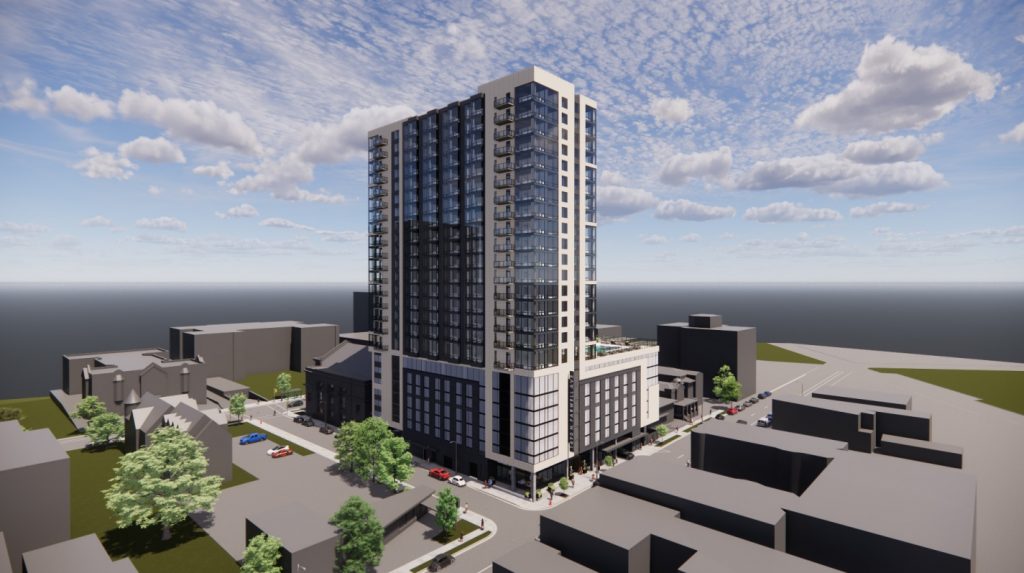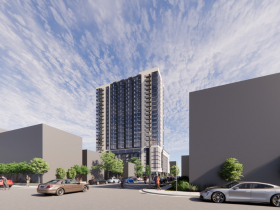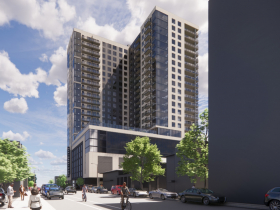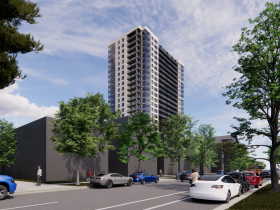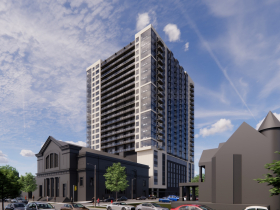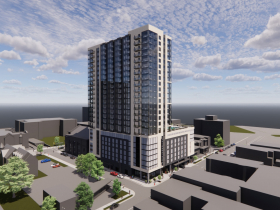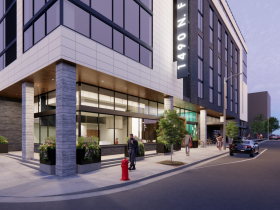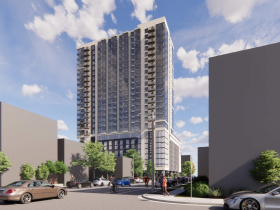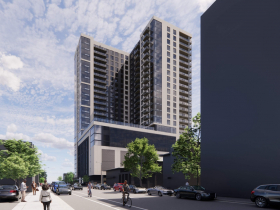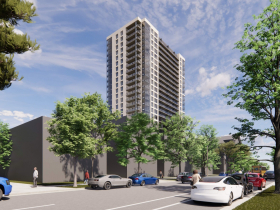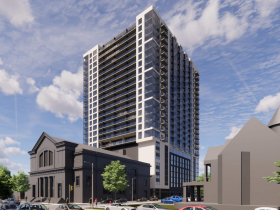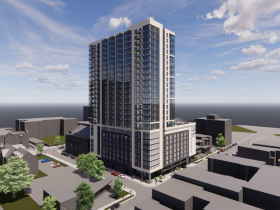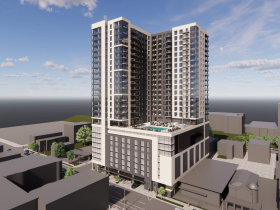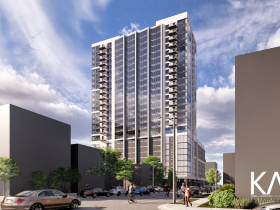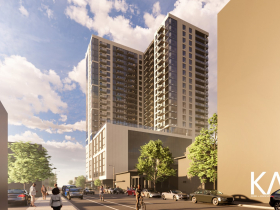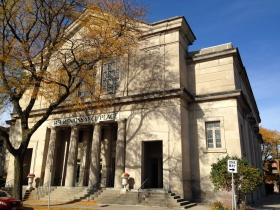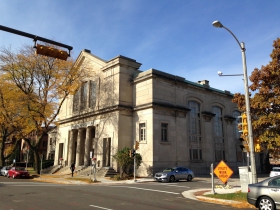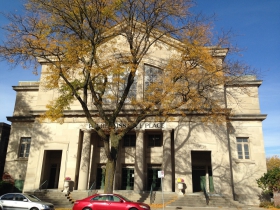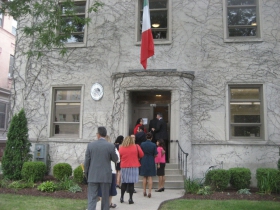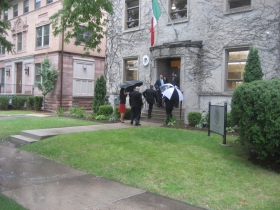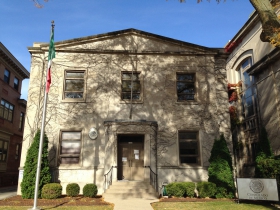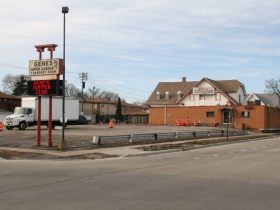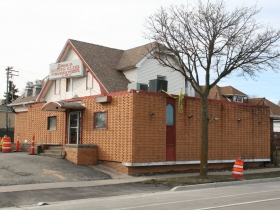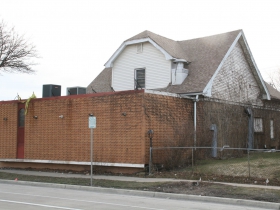East Side Tower Adds Apartments
New Land plan is now for 24 stories, less parking. Plus: A recap of week's real estate news.
A proposed Lower East Side apartment building will be a floor shorter, but contain even more apartments than first planned.
New Land Enterprises is eliminating a floor of parking from the now 24-story building and reconfiguring the apartment layouts, boosting the unit count from 318 to 346.
“New Land’s market analysis indicated that a few of the units in the northwest corner of the building were larger than the market is accepting, so we scaled that corner back, and in general in the same footprint, sized down the number of units,” said architect Jason Korb to the City Plan Commission on Monday. “The increase in density does not result in any increase in height or bulk in the residential tower of the building. The units in the tower just became a little smaller.”
New Land first secured zoning approval in May for a 25-story building at the southeast corner of N. Farwell Avenue and E. Curtis Place, but the firm was already publicly discussing potentially removing a floor of parking from the building. Since the approval, New Land has also studied leasing rates of larger units, including those that it offers at its nearby Ascent, Urbanite and Nova buildings.
“They are having less success renting units with large square footages over 1,200 square feet, which the old design had a few of,” said Korb. “In order to make the project viable, they had us redesign to more, smaller units. They go like hotcakes; they go really fast. Really, it’s just the market telling our client what it wants.”
Korb said the result is that, when viewed from the west, the building would appear “less bulky.” The L-shaped residential portion, which sits atop a parking-centric podium, would be slimmer because one corner unit stack had its total floor size reduced. Removing a floor of parking would mean adjacent buildings would shield more of the parking structure at its base.
Additionally, and not visible from the exterior, floor plans were reconfigured inside the building without changing the size of the floors. The building now contains a mix of two-bedroom, one-bedroom and studio units, but the remaining two-bedroom units are smaller than initially proposed.
There would be 411 parking spaces in the building, with 18 spaces reserved for the Mexican Consulate, 1443 N. Prospect Ave., and 40 spaces for a future user of the Renaissance Place building, 1451 N. Prospect Ave. The 40 Renaissance Place spaces, estimated to be most heavily used in the evening or weekend, include the 18 spaces for the Mexican Consulate.
The new building would rise on a surface parking used by the two Prospect Avenue buildings. New Land acquired the properties in February for $3.4 million.
The initial zoning approval called for an eight-level parking structure with between 372 and 465 spaces. Korb said the final size is based partly on New Land’s experience with other nearby buildings.
The plan already included reducing the amount of parking dedicated to Renaissance Place, a shuttered event venue. Commissioners Stephanie Bloomingdale and Allyson Nemec asked how that would be accommodated if New Land leased or operated the building as an event venue.
“They don’t know what they are going to do with that building yet,” said Korb, who leads Korb + Associates Architects. He said the construction plan called for leasing spaces at other nearby properties. “I think those agreements are going to be ongoing.”
Nearby resident David Carter endorsed the building’s design, but called for more parking to be provided. He was the lone individual to testify on the proposed zoning change.
During the initial approval process, Korb estimated that the parking spaces would cost at least $30,000 each to build and that underground parking wasn’t an option because of cost, the challenge of fitting in a ramp at the street level and structural concerns with the nearby buildings. “People put more emphasis on building parking 30 years ago than they do today,” said Korb, on Monday, referencing Landmark on the Lake and other East Side high rises.
The Department of City Development continues to support the project said planning manager Sam Leichtling. He said it would be a “strong addition to the skyline.” It complies with the Northeast Side Area Plan, which calls for more housing in transit-rich corridors.
The commission unanimously endorsed the revised proposal. Nemec said she was voting in support because the parking reduction was within the range first approved in May and that tweaks to the first-floor design, including a more visible entryway, were an improvement. “We appreciate your thoughtfulness around the lighting and to maximize those car spaces,” said Bloomingdale, the chair.
According to a May report, rental rates, consistent with other new, high-end buildings, are expected to be approximately $3 per square feet. A 1,000-square-foot unit would cost $3,000 per month.
The building would be eight feet, eight inches shorter than what was first approved.
An outdoor pool and large deck would be included in the building, atop the eight-story parking podium. Other planned amenities include a large club room, golf simulator, coworking space and fitness center. A solar panel array would cover two levels of the parking structure. Korb said the electricity produced would power common areas and is intended as a long-term cost-saving move. A number of street trees would be added around the development.
The full Common Council must still approve the zoning revision.
Revised Renderings
April Renderings
Earlier Renderings
Renaissance Place
Consulate Photos
Gene’s Supper Club For Sale
A shuttered bar across from Midtown Center has hit the market.
James Robinson, Jr. is selling the former Gene’s Supper Club, 4323 N. 60th St. He acquired the property in 2009, but saw the Common Council vote to shutter the business in early 2021.
Robinson fought the license nonrenewal in court, but lost the case in August 2022. An injunction allowing him to continue operating while the lawsuit was ongoing was terminated.
As a council candidate and alderman, Cavalier Johnson hosted multiple fundraisers at the tavern. Robinson also endorsed the future mayor. But by 2021, it was Johnson who asked for the bar to be closed.
“President Johnson is at the point where his residents can no longer endure what is going on,” said Johnson’s assistant Arlisia McHenry during the February 2021 hearing. “We have people who are every Thursday, Friday and Saturday night hearing gunfire.”
Robinson is asking $299,900 for the property. It includes a 3,540-square-foot building, constructed in 1928 according to city assessment records, and a half-acre lot. “Seller open to creative financing to a good buyer or lease to the right tenant,” says the listing.
It was lasted assessed for $192,200.
Photos
Arizona College of Nursing Coming to Milwaukee
A for-profit college is looking to set up shop on the city’s West Side.
Arizona College of Nursing would open in a 23,557-square-foot space in the Honey Creek Corporate Center, according to multiple building permits filed with the Department of Neighborhood Services.
The college, which operates 18 locations across the country, offers a three-year bachelor’s degree program. Its Milwaukee location would be at 9000 W. Chester St., a three-story office building known as Honey Creek Corporate Center IV.
According to a plan of operation, the school would employ 18 individuals in Milwaukee. It intends to train students to become registered nurses. “There is no actual medical work or activities,” says the operation plan about what will take place on-site.
A series of other for-profit colleges previously opened, and failed, in Milwaukee. Bryant & Stratton College and Everest College operated in and around Downtown. Stanford Brown College and ITT Tech operated in nearby suburbs. Everest led the way in public criticism, with elected officials and education leaders attacking the school’s poor track record and high student debt loads. Milwaukee Area Technical College expanded to take over Everest’s former location in the Haymarket neighborhood. Bryant & Stratton continues to operate in Wauwatosa and Glendale.
Arizona’s nursing program is accredited by the Commission on Collegiate Nursing Education. Tuition is listed at $20,622 annually.
Weekly Recap
Washington Heights’ Dandy Expansion
You’ve undoubtedly noticed a rather delicate construction project if you’ve traversed W. Vliet Street near Wick Playfield.
While business continues at Dandy, a vintage store and event venue, the husband-and-wife duo behind the enterprise is working to dramatically expand the building, at 5016-5022 W. Vliet St.
Ryan and Jessica Day are adding a second story, which will house a residence for their family. The pocket parking lot at the corner of W. Vliet Street and N. 50th Place will become a green space for the event venue. A small addition to the first floor is also being added atop the parking lot.
Striegel-Agacki Studio is leading the design. According to permits filed with the Department of Neighborhood Services, Geoff’s Construction is serving as the general contractor on the project.
Council, Residents Seek Solutions For Housing Authority Woes
“I shouldn’t have to pay full rent just to live in despair,” said Debra McQueen, a resident of College Court apartments at 3334 W. Highland Blvd., which are run by the Housing Authority of the City of Milwaukee (HACM).
McQueen’s sentiment was one repeated over and over during a Monday afternoon Common Council meeting to discuss how to improve conditions at the thousands of apartments HACM controls.
Residents aligned with Common Ground Southeastern Wisconsin’s campaign to improve conditions, detailed issues with mold, flooding, rats, bugs and HACM’s alleged failure to properly repair or treat the issues.
“I am just going to simply say: when does basic decency kick in?” asked Alderman Mark Borkowski to a packed City Hall meeting room. “This is absolutely terrible and it should have never happened.”
Legislation Link - Urban Milwaukee members see direct links to legislation mentioned in this article. Join today
If you think stories like this are important, become a member of Urban Milwaukee and help support real, independent journalism. Plus you get some cool added benefits.
Related Legislation: File 230510
Political Contributions Tracker
Displaying political contributions between people mentioned in this story. Learn more.
- December 29, 2020 - Cavalier Johnson received $100 from James Robinson
- July 22, 2020 - Cavalier Johnson received $50 from Arlisia McHenry
- September 17, 2019 - Cavalier Johnson received $100 from James Robinson
- June 11, 2019 - Cavalier Johnson received $100 from James Robinson
- March 6, 2017 - Cavalier Johnson received $100 from James Robinson
- May 11, 2016 - Cavalier Johnson received $100 from James Robinson
Plats and Parcels
-
New Third Ward Tower Will Be Milwaukee’s Priciest
 Mar 3rd, 2024 by Jeramey Jannene
Mar 3rd, 2024 by Jeramey Jannene
-
New Corporate Headquarters, 130 Jobs For Downtown
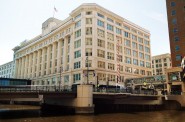 Feb 25th, 2024 by Jeramey Jannene
Feb 25th, 2024 by Jeramey Jannene
-
A Four-Way Preservation Fight Over Wisconsin Avenue
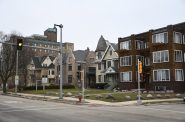 Feb 18th, 2024 by Jeramey Jannene
Feb 18th, 2024 by Jeramey Jannene


