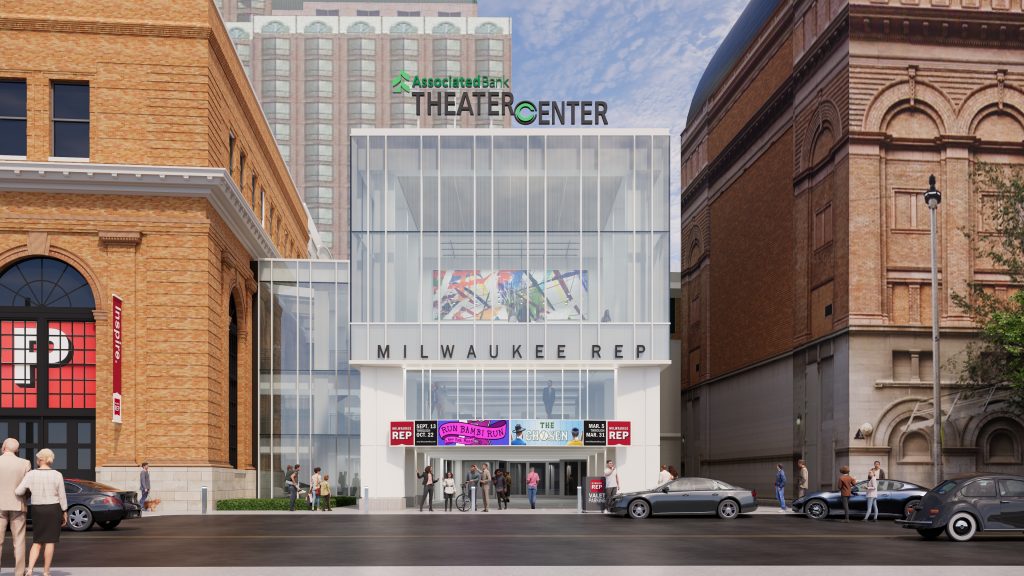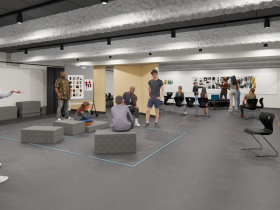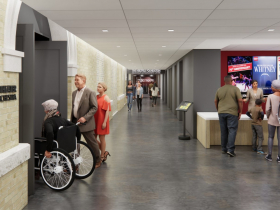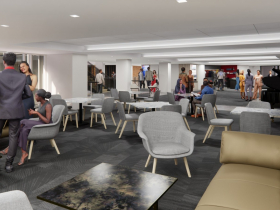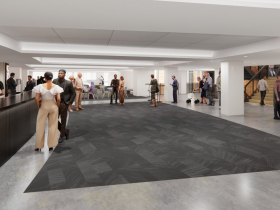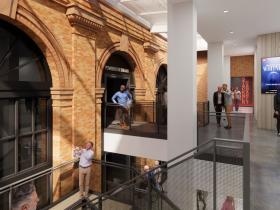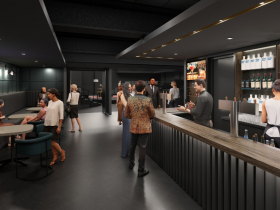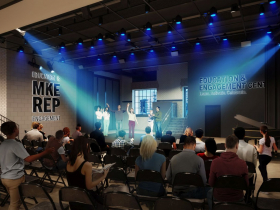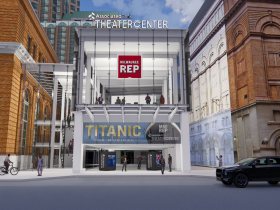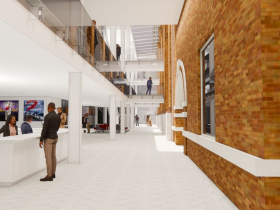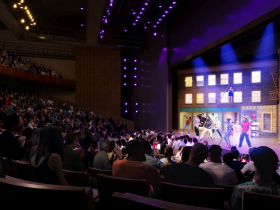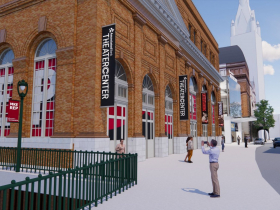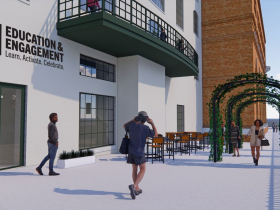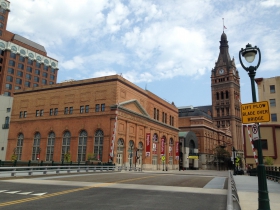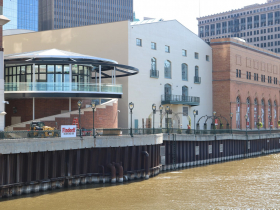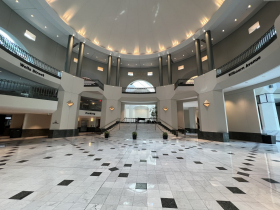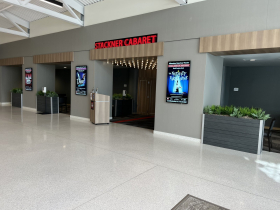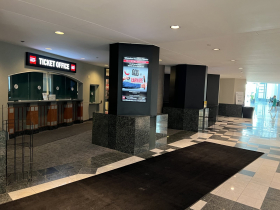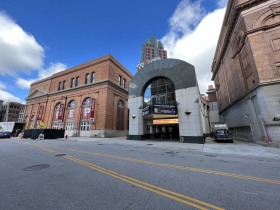Rep Releases Updated Theater Designs, Seeks Donations To Start Construction
Donors offer $7.5 million in matching donations for $75 million Associated Bank Theater Center.
The Milwaukee Repertory Theater is ramping up its fundraising efforts to overhaul its downtown theater complex.
A new $7.5 million matching campaign, led by trustee Anthony J. Petullo and an anonymous donor, aims to secure the necessary funding to start construction on the $75 million Associated Bank Theater Center. On Wednesday, the nonprofit theater organization also released new renderings and a video walk-through of the proposed complex.
The project, unveiled in fall 2022, calls for redeveloping the 1980s theater center with substantially new theaters, the addition of an education and community center and entirely new common spaces throughout.
The matching campaign follows a $1.55 million gift from the Lubar family for naming rights to the donor lounge and a successful Curtain Call Ball that raised an additional $1 million for the project.
“The Lubar family has proudly supported Milwaukee Rep for decades because we see the theater as a critical piece of the cultural fabric of the city,” said Joan Lubar in a statement. “A significant investment in Milwaukee Rep’s facilities is needed for the safety of the building to staff and patrons, to remain competitive and continue its growth and to lead as a top-tier theater with a world-class venue.”
Milwaukee Rep reports raising 70%, approximately $52.2 million, of its $75 million goal.
“We are so fortunate to have friends and families like the Lubars and Petullos who have been actively involved with Milwaukee Rep for decades. They encourage big thinking and understand that an investment in our theater today benefits generations to come,” said Executive Director Chad Bauman. “We want to start construction on our new home in the Associated Bank Theater Center as soon as possible, knowing that the longer we delay, costs will go up and the risk of a catastrophic building failure in the meantime significantly increases. The Petullo Challenge to match new or increased gifts up to $7.5 million will push us past that critical point allowing us to greenlight the project on our preferred timeline and better serve our community and mission by doing what we do best, provide world-class theater that entertains, provokes, and inspires.”
The organization hopes to raise the additional funding by June 30.
The Rep is working with Eppstein Uhen Architects, Hunzinger Construction and construction management and advisory firm Chamberlin LLC on the complex’s development.
The new mainstage theater, to replace the 720-seat Quadracci Powerhouse theater, would have a flexible configuration, a fly loft to move scenery, accessibility improvements and new production technology. The number of seats would be reduced to 650, in part because the new seats would be wider. The organization, in the new walk through video, says it will be the only theater in the world that can convert from a thrust to proscenium configuration, making it “compatible with every theater in the world.”
A new black-box-style theater, would replace the 205-seat Stiemke Studio. The reconfiguration would increase the capacity and provide for easier theater reconfigurations. A new lobby and sound barrier would be created. The 186-seat Stackner Cabaret, which was overhauled in 2018, would see minor changes.
The Richard and Ethel Herzfeld Foundation and Milwaukee Rep announced a $5 million gift in January to fund the Herzfeld Foundation Education & Engagement Center. The new center will include a performance venue with seating for up to 125 patrons, multiple classrooms, accessible restrooms, a prep kitchen, a direct entrance from the Milwaukee RiverWalk and an event space that can also be used by community partners.
A new large lobby, named for Sandra and William Haack, would be created facing E. Wells St. and is intended in part to better connect the theater complex with the attached buildings. A riverwalk gathering space would be named for Northwestern Mutual and allow for pre and post-show events.
A 35,000-square-foot production center is planned within the complex.
The theater complex was created from a redeveloped power plant and stretches into a mixed-use complex now known as Associated Bank River Center. The bank acquired the 28-story, 373,000-square-foot office tower at the center of the complex in 2016 and initiated a major renovation effort during the pandemic. A 20-year, $10 million naming rights agreement for the theater center was announced last September. Other properties connected to what was known as the Milwaukee Center include the Saint Kate The Arts Hotel and the Pabst Theater. A large parking garage is located under the development.
The theater portion of the development was most recently known as The Patty & Jay Baker Theater Complex. The central building in the theater dates back to 1898 and was built for the Milwaukee Electric Railway and Light Company as the Oneida Street Station. Designed by Herman Esser, it bears the notable engineering distinction of being the first power plant in the country to burn pulverized coal. New renderings depict the glassy lobby and common spaces enclosing a portion of the structure, but not hiding its distinct design.
Renderings
November 2022 Renderings
Walk Through Video
Complex Photos
If you think stories like this are important, become a member of Urban Milwaukee and help support real, independent journalism. Plus you get some cool added benefits.
Eyes on Milwaukee
-
Church, Cupid Partner On Affordable Housing
 Dec 4th, 2023 by Jeramey Jannene
Dec 4th, 2023 by Jeramey Jannene
-
Downtown Building Sells For Nearly Twice Its Assessed Value
 Nov 12th, 2023 by Jeramey Jannene
Nov 12th, 2023 by Jeramey Jannene
-
Immigration Office Moving To 310W Building
 Oct 25th, 2023 by Jeramey Jannene
Oct 25th, 2023 by Jeramey Jannene


