Two Competing Apartment Buildings Proposed For King Drive
City-owned property would become multi-story building with some 65 apartments.
The Bronzeville Advisory Committee and Department of City Development (DCD) are weighing two competing options for redeveloping a 1.1-acre, city-owned site at the intersection of N. Martin Luther King Jr. Dr. and W. Burleigh St.
Two minority-led development teams intend to construct approximately 65 apartments with a substantial amount of community-focused first-floor commercial space.
A proposal from KG Development would stand four stories tall and cost approximately $18.3 million. A proposal by Northernstar Companies would reach five stories and cost approximately $20.9 million to develop.
But the two firms, and their lengthy lists of partners, will have to wait until at least June 5 to determine who will win. After spending approximately an hour hearing pitches and then debating the measure in closed session, the advisory committee and area Alderwoman Milele A. Coggs held off on making a formal recommendation Monday morning.
Competitively-awarded low-income housing tax credits would be used as the primary financing source for both projects and as a result at least 80% of the apartments would be set aside at below-market rates for qualifying households.
Both development teams would demolish the two-story, 7,500-square-foot former funeral home on the property, at 3116 N. Martin Luther King Jr. Dr. The funeral home was originally constructed in 1929 and has been vacant for several years. The city took over the property and has pursued redevelopment since at least 2014. The latest proposals came via a 2022 request for proposals.
Northernstar Proposal
Northernstar, led by brothers James and Brandon Methu, is working with Horizon Development Group and Continuum Architects + Planners on its project.
“This is a community-led design,” said James Methu. The proposal calls for a dialysis center, healthy cafe and commercial kitchen on the first floor. The brothers said the uses were identified after talking with area stakeholders and leaders at Ascension Ebenezer Health Resource Center, 3132 N. Martin Luther King Jr. Dr. “We want to engage residents throughout this process.”
Their proposal includes commercial space and two-story townhomes at the base of the building, with a community room, fitness center and leasing office on the second floor.
Unit floor plans would include a mix of one, two and three-bedroom layouts. Sixty-two apartments are planned, with six available at market-rate rents and the remainder affordable.
“We think it’s a highly-competitive application,” said Brandon Methu of the proposal’s chance to win state-awarded federal tax credits. “We feel, as an overall team, perfectly situated to bring that financing plan to life.”
He said Ascension provided recommendations on dialysis providers and that potential firms are interested, but unwilling to sign a letter of intent until control of the property is established.
Both Northernstar and KG’s proposals call for a tax incremental financing district to be created to effectively rebate increased property tax revenue and close a financing gap. The city has increasingly used the strategy for affordable housing developments as construction costs have climbed.
KG Proposal
“The target is really to get intergenerational housing, and thinking about what Milwaukee needs as well,” said KG partner Anthony Kazee of his firm’s plan.
KG is working with One 5 Olive, the Martin Luther King Economic Development Corporation (MLK EDC) and Abacus Architects on its proposal.
The building would include two four-story structures connected between a terraced middle portion that would establish a pedestrian scale, said architect Eric Halbur.
Sixty-seven apartments are proposed, with 20% of the units available at market-rate rents and the remainder affordable. Family-focused units would be in one of the “towers” and senior-focused units in the other.
KG partner Jamie Gray said a 7,500-square-foot grocery store, 2,500-square-foot childcare center and 500-square-foot culinary training center would be included on the first floor. She said the childcare center would create a community within the building.
Like Northernstar’s proposal, KG also envisions residents heavily utilizing the adjacent Clinton Rose Senior Center. “We want to foster a collaboration with the senior center,” said Gray.
Sherman Park Grocery has signed a letter of intent to operate the small-format grocery store. Pam’s Learning Center would relocate from a nearby space to the building to operate the childcare center. A private operator, who has signed a letter of interest, would teach culinary skills and offer cooking classes in the kitchen space.
Alderwoman Coggs asked about the development team’s other long-pending proposal: the Five Points Lofts proposal for the 3300 block of N. Martin Luther King Jr. Dr.
“I know you can walk and chew gum, but I just want to understand how that’s going to work?” asked Coggs. KG and MLK EDC are involved in that project, first proposed in 2020.
“The project is now set to close at the end of June,” said Kazee. He said the budget had grown by $5 million, more than 30%, because of rising construction costs. The latest project, said the developer, has a “very conservative” budget to avoid similar issues.
In addition to demolishing the funeral home, both teams envision placing surface parking atop another obstruction: a sewer. An easement prevents the development of a north-south-oriented slice of the western portion of the lot. “This easement really does dictate where the building might be located,” said Continuum architect Falamak Nourzad in describing the layout for the Northernstar proposal. The sewer lies where there once was a street, with King Drive now angling away from the funeral home.
Both of the teams have offered the city the $30,000 asking price for the property.
The Department of City Development will consider the committee’s feedback in forwarding a final recommendation to the Common Council.
Last year, both firms were on the losing side of a three-way bidding process to develop the largely-vacant, city-owned site at the intersection of N. 6th St. and W. North Ave.
If you think stories like this are important, become a member of Urban Milwaukee and help support real, independent journalism. Plus you get some cool added benefits.
Political Contributions Tracker
Displaying political contributions between people mentioned in this story. Learn more.
Eyes on Milwaukee
-
Church, Cupid Partner On Affordable Housing
 Dec 4th, 2023 by Jeramey Jannene
Dec 4th, 2023 by Jeramey Jannene
-
Downtown Building Sells For Nearly Twice Its Assessed Value
 Nov 12th, 2023 by Jeramey Jannene
Nov 12th, 2023 by Jeramey Jannene
-
Immigration Office Moving To 310W Building
 Oct 25th, 2023 by Jeramey Jannene
Oct 25th, 2023 by Jeramey Jannene


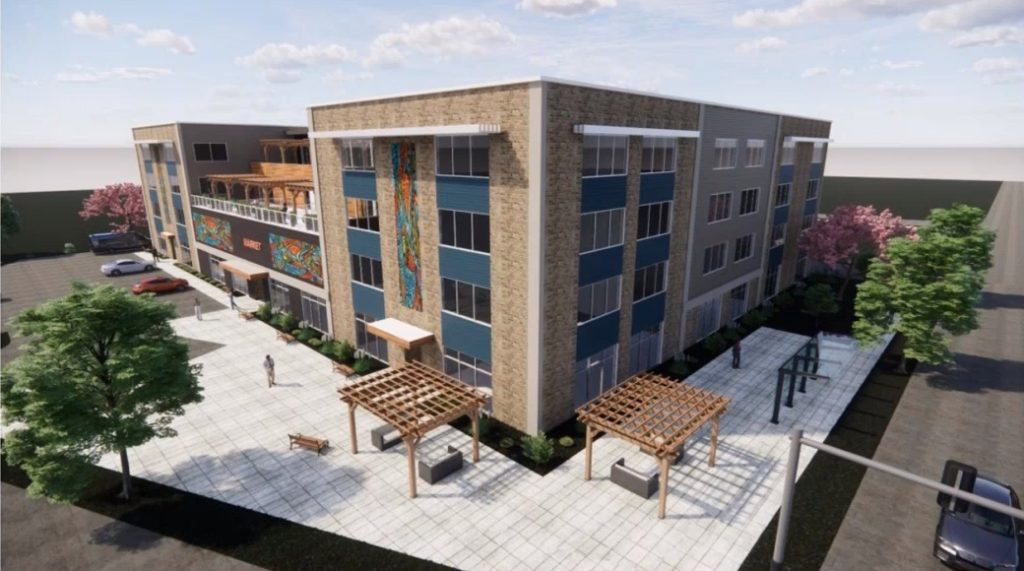
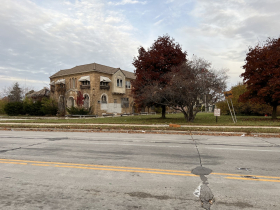
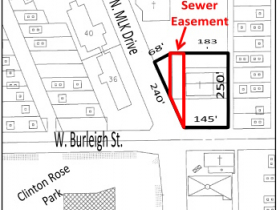
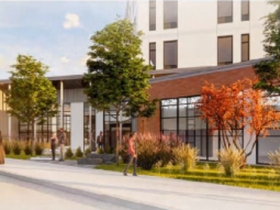
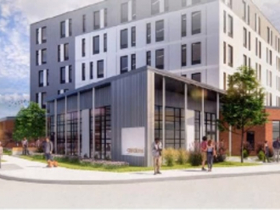
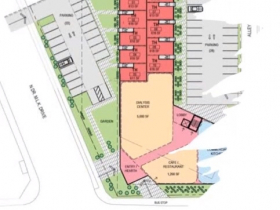
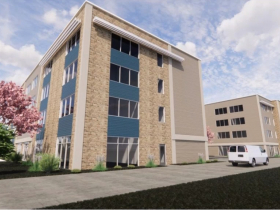
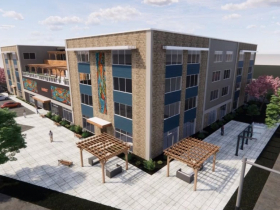
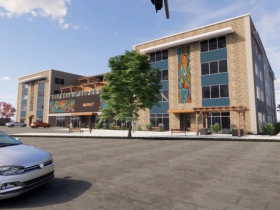
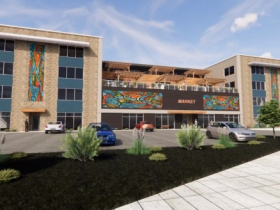
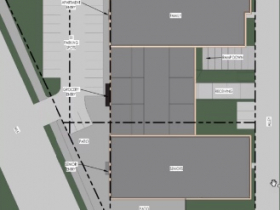



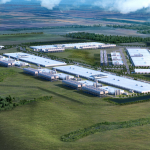















Can anyone bid $35,000?
@dmkrueger – During the RFP bidding process, yes. But the asking price was just one component of the scoring (the development plan being the other key piece).