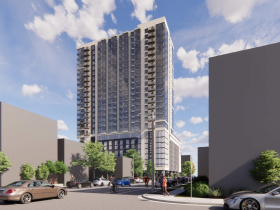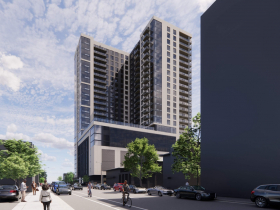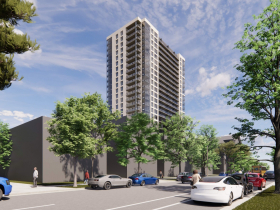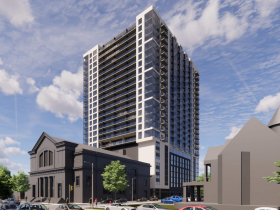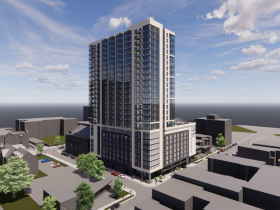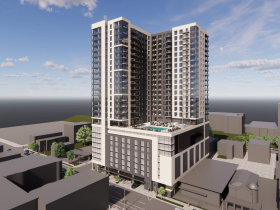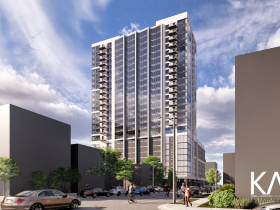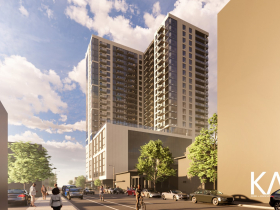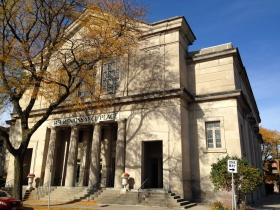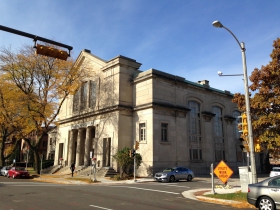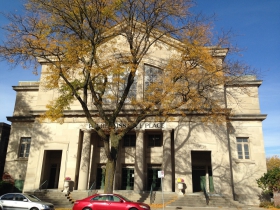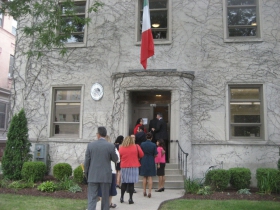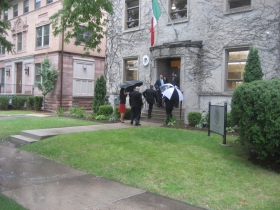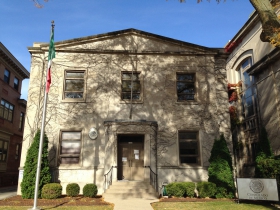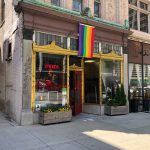25-Story Farwell Tower Wins First Approval
High-end building would include pool and preserve two historic buildings.
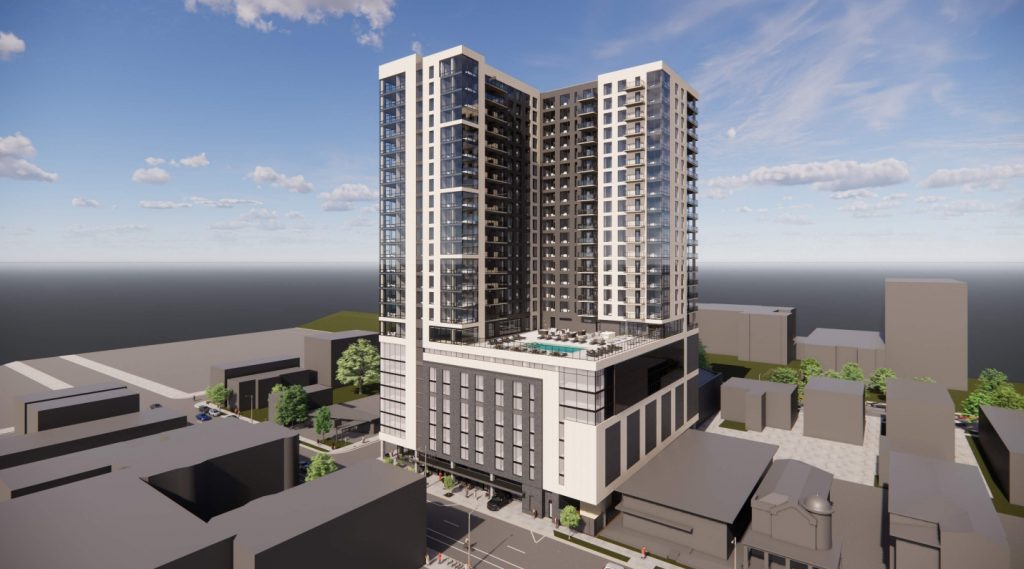
Looking east at proposed apartment tower, 1490 N. Farwell Ave. Rendering by Korb + Associates Architects.
A proposed 25-story Lower East Side apartment building secured its first public approval Monday.
The City Plan Commission unanimously recommended a zoning change to enable development of New Land Enterprises‘ proposed 318-unit apartment tower. The building would be constructed atop a surface parking lot at N. Farwell Ave. and E. Curtis Pl.
An L-shaped tower would rise from an eight-story base. The apartments are intended to compete with those in other new, high-end buildings. An outdoor pool and large deck would be included in the building, atop the eight-story parking podium. Other planned amenities include a large club room and fitness center.
The proposal has the strong support of area Alderman Jonathan Brostoff, who said it would replace one of the worst land uses, a parking lot, with one of the best, housing.
“I think this is a very good opportunity,” said Brostoff to the commission. He said it was a net win for the city because it would provide increased tax revenue and help make the area safer and more walkable.
The development, which is not proposed to receive a city subsidy, would include a mix of one, two and three-bedroom units. More than half of the apartments would have balconies, many with views of Lake Michigan.
Korb + Associates Architects is designing the building.
In February, an affiliate of New Land paid $3.4 million for the shuttered Renaissance Place event center at 1451 N. Prospect Ave. and the adjacent Mexican Consulate, 1443 N. Prospect Ave. The parking lot facing N. Farwell Ave., used by both buildings, would form the development site.
The event venue closed in 2022. New Land hopes to find a new operator that could potentially reconfigure it as a social club with coworking space, lounge space or other amenities that residents of its proposed building could use. “Final uses of that [building] are to be determined,” said architect Jason Korb.
A solar panel array would cover two levels of the parking structure. Korb said the electricity produced would power common areas and is intended as a long-term cost-saving move. A number of street trees would be added around the development.
The Department of City Development is supporting the project after working with the development team on the design of the building’s large parking podium. It could include space for up to 460 vehicles, but the zoning change also allows one parking level to be removed as long as a ratio of one parking space per apartment is maintained or a different off-site location is found for the event venue parking.
“If we could build less, we would, because parking is a necessary evil at best,” said Korb.
The proposed building would include between 18 to 26 parking spaces on the first floor for the Mexican Consulate. An additional 40 to 56 spaces are planned in the parking structure for the Renaissance Place tenant.
The lone commission alteration to the plan was a request for the development team to work with city officials on whether 40 spaces was sufficient for the event venue, or if the approximately 100 spaces in the current parking lot was necessary.
Allyson Nemec, acting as the commission’s chair, pushed for more study of the parking issue based on her experience hosting events at Renaissance Place. She did endorse the revisions to the parking podium.
New Land managing director Tim Gokhman said the lower event space parking number was what was appropriate given the increasing use of ride-hailing apps and other transportation options.
The 20,000-square-foot Renaissance Place building was constructed in 1907 as a home for the First Church of Christ, Scientist under the designs of Solon Spencer Beman. The consulate building was constructed in 1950 as a school for the former church.
City planning manager Sam Leichtling said integration of the two buildings into the plan would preserve two historic structures. “All in all, it would be a pretty significant new investment and development,” he said of the broader plan.
But the proposal hasn’t met universal approval.
“I think it’s going to kind of destroy the neighborhood from my vantage point,” said nearby resident Peter Johnson. He said he would lose his view and was also concerned about traffic from the development and other planned buildings. His traffic concerns include the ability of emergency vehicles to get to the site.
“I am not particularly concerned, given that we are on a grid, that emergency services will have a problem getting to this site,” said Department of Public Works civil engineer Dawn Schmidt.
A third-party traffic impact analysis, commissioned by DPW, found that the Prospect and Farwell one-way pairs could accommodate the anticipated increased traffic volume.
“This is one of the most transit-rich areas of the city,” said Brostoff. But he acknowledged that other residents that didn’t appear Monday have expressed concerns to him.
Brostoff and Gokhman both said that they expect an increase in residents, and traffic, in the area to decrease speeding and improve safety.
“There will be significant traffic calming and safety features introduced to Prospect and Farwell,” said Brostoff. “The question of how it’s going to be implemented is still up in the air.” He previously endorsed converting Farwell and Prospect avenues to two-way traffic, but Monday said that additional study of the idea had revealed potential issues. He pledged that whether two-way or one-way, safety improvements were coming.
The proposal will next go before the Common Council’s Zoning, Neighborhoods & Development. A formal public hearing will be required as part of that meeting. A future full council meeting would not include a hearing.
Renderings
Earlier Renderings
Renaissance Place
Consulate Photos
Site
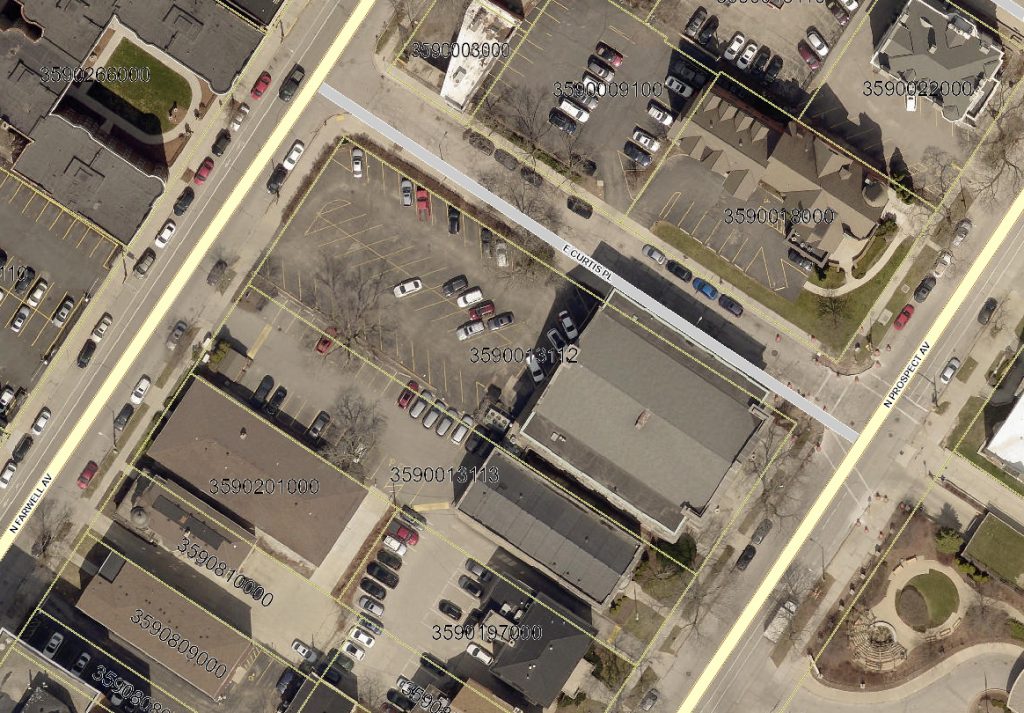
New Land development site on 1400 block of Prospect Avenue. Image from City of Milwaukee land management system.
If you think stories like this are important, become a member of Urban Milwaukee and help support real, independent journalism. Plus you get some cool added benefits.
Eyes on Milwaukee
-
Church, Cupid Partner On Affordable Housing
 Dec 4th, 2023 by Jeramey Jannene
Dec 4th, 2023 by Jeramey Jannene
-
Downtown Building Sells For Nearly Twice Its Assessed Value
 Nov 12th, 2023 by Jeramey Jannene
Nov 12th, 2023 by Jeramey Jannene
-
Immigration Office Moving To 310W Building
 Oct 25th, 2023 by Jeramey Jannene
Oct 25th, 2023 by Jeramey Jannene


