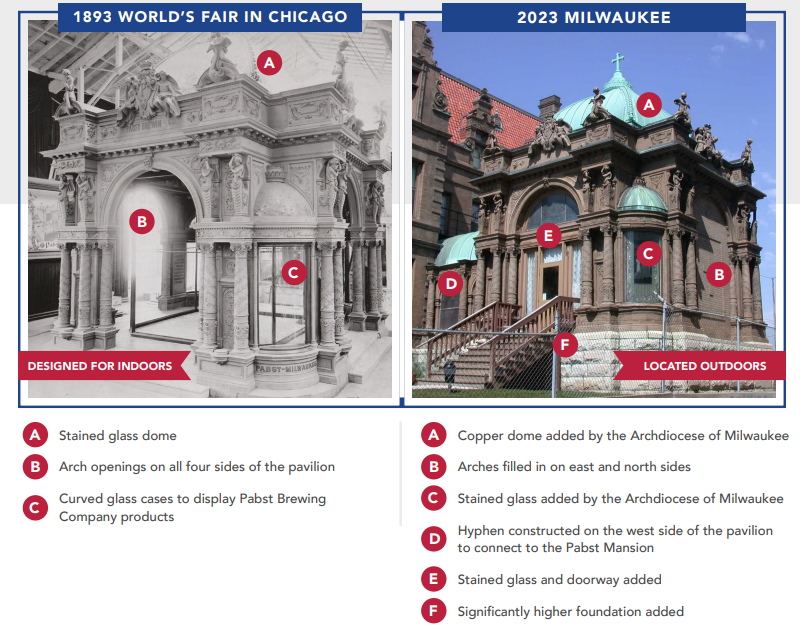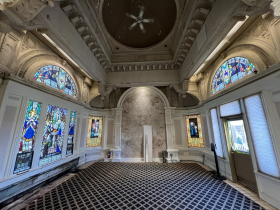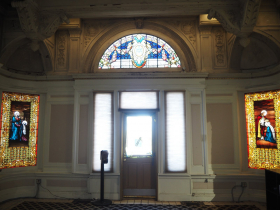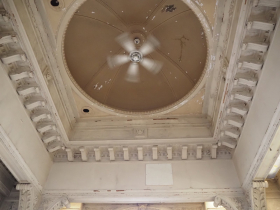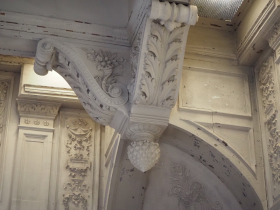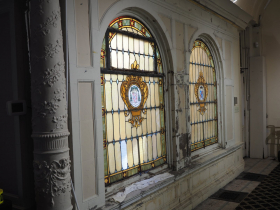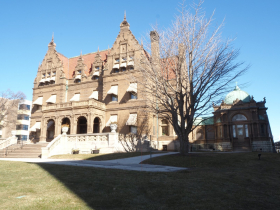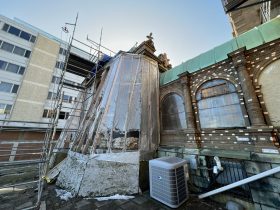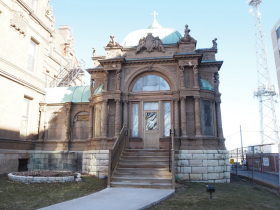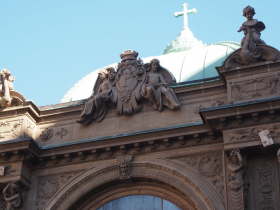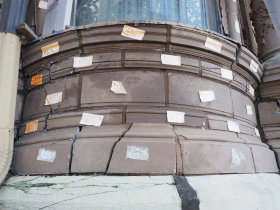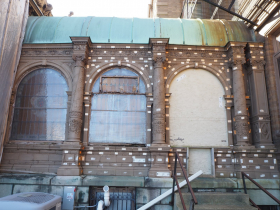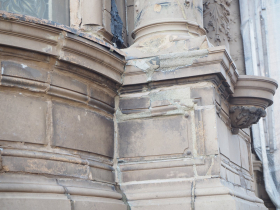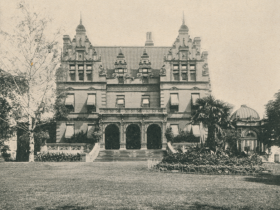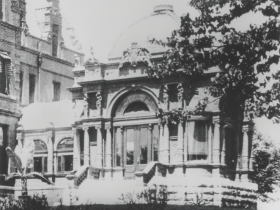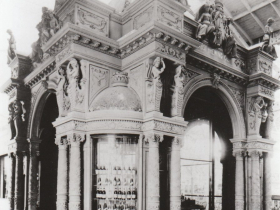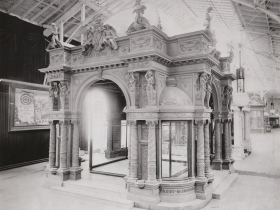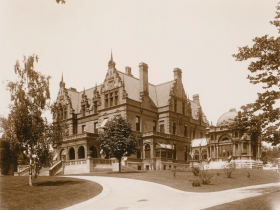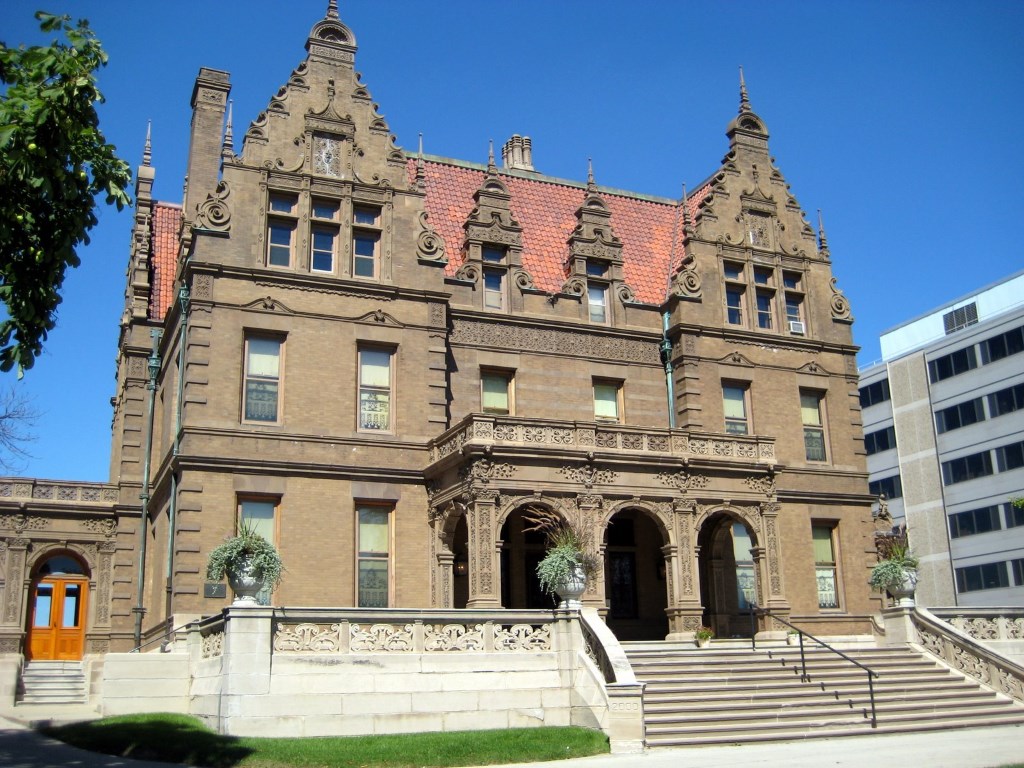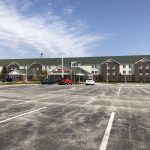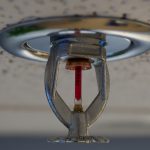Pabst Mansion Wants To Deconstruct 1893 World’s Fair Addition
Nonprofit plans to salvage some elements for future reconstruction.
Milwaukee’s most famous house could soon lose a high-profile addition.
The Pabst Mansion would see the pavilion structure attached to its eastern facade deconstructed. The nonprofit museum operator hopes to eventually recreate the structure, but will seek Historic Preservation Commission approval to remove the terra-cotta-clad structure while saving an estimated 25% of its structural elements. The first step is conducting a 3D laser survey.
The 20,000-square-foot mansion was built as a home for Captain Frederick Pabst and his wife Maria in 1892 by Milwaukee architects Ferry & Clas. But the pavilion’s history can be traced back to a site 100 miles to the south in Chicago.
The pavilion was built as Pabst Brewing Company‘s booth at the 1893 World’s Columbian Exposition, a World’s Fair made famous in modern times by “The Devil in the White City” book. It’s one of only a handful of structures remaining from the White City, much of which was designed by Daniel Burnham as a temporary campus.
After the fair concluded, the pavilion was disassembled from its display site on the second story inside an exposition building and rebuilt in 1895 as an outdoor airing porch for the Pabst family. Historical accounts and images show structural issues as far back as 1910. Those issues have continued through the decades and multiple owners, but, according to the nonprofit, have now reached a pivotal point. It was closed to public access in 2022.
The laser survey is a relatively new tool that the museum hopes will make it more feasible to recreate the structure.
“With new, advanced technology right here in Milwaukee, we will be able to restore the pavilion as it originally existed on the Pabst property as an airing porch,” said Mame McCully, Interim Executive Director of the museum and head of the Milwaukee County Historical Society, in a statement. “Our first step to restoring the pavilion is to carefully and intentionally deconstruct the salvageable elements for scanning, documentation and preservation until it can be reconstructed.”
The mansion’s prior owner, the Catholic Archdiocese of Milwaukee, used the addition as a chapel and warned publicly as far back as 1960 that the structure needed attention. The Catholic church also made a series of modifications to the building, including adding a cross to the top of the copper roof, installing a number of religious stained glasses pieces and filling one of the openings with marble and a cross. The museum, now dating back several decades, has made many repairs to the structure, including covering it in plastic for periods to address leakage issues attributed to the lack of flashing and insulation.
The museum argues that the logical path forward is now to deconstruct the structure in order to yield the highest amount of salveagble materials.
“As an organization, we are dedicated to celebrating the legacy of the Pabst family and its impact on the citizens, history and culture of the greater Milwaukee community, most notably through the preservation and ongoing operation of the family’s 1892 historic Pabst Mansion,” said McCully. “The deconstruction of the pavilion enables us to preserve the pavilion before it is lost, while we work towards our plan to reconstruct the pavilion.”
In a press release, it said it is still working to develop cost estimates and a work plan for investments in the mansion’s exterior. It anticipates a capital campaign for that work and after exterior repairs are made would shift focus to reconstructing the pavilion as a free-standing structure.
The organization is working with the UW-Milwaukee Historic Preservation Institute on the laser survey and documentation. The institute is led by professor Matt Jarosz, who also serves on the Historic Preservation Commission. Jarosz, in 2021, worked his historic commission colleague Alderman Robert Bauman to introduce a council resolution that would require laser scanning of buildings slated for demolition. He said even the largest structures would cost only $500, with the resulting scans becoming valuable, detailed guides for how to recreate the structures. The proposal remains on hold.
The pavilion was designed by architect Otto Strack, who designed many of the brewery’s Milwaukee buildings.
The World’s Columbian Exposition is an important piece of Pabst lore for far more than the pavilion. Pabst won a first-place award at the fair for its beer and though the company had already started tying blue ribbons on its bottles, the 1893 award became a frequently-cited myth in the beer’s origin story.
While the exposition’s legacy has impacted everything from architecture (the City Beautiful movement) to amusement (the first Ferris Wheel was unveiled at the fair), only a few of the buildings remain. The Museum of Science and Industry and the Art Institute of Chicago Building are the two remaining buildings in Chicago, while a handful of other structures were disassembled like the pavilion and shipped to their sponsors across the globe.
Interior and Mansion Photos
Exterior Photos
Historic Photos
If you think stories like this are important, become a member of Urban Milwaukee and help support real, independent journalism. Plus you get some cool added benefits.
Eyes on Milwaukee
-
Church, Cupid Partner On Affordable Housing
 Dec 4th, 2023 by Jeramey Jannene
Dec 4th, 2023 by Jeramey Jannene
-
Downtown Building Sells For Nearly Twice Its Assessed Value
 Nov 12th, 2023 by Jeramey Jannene
Nov 12th, 2023 by Jeramey Jannene
-
Immigration Office Moving To 310W Building
 Oct 25th, 2023 by Jeramey Jannene
Oct 25th, 2023 by Jeramey Jannene


