East Side Tower Designs Released
Public meeting Feb. 2 to discuss New Land's proposed 25-story apartment complex for Farwell Ave.
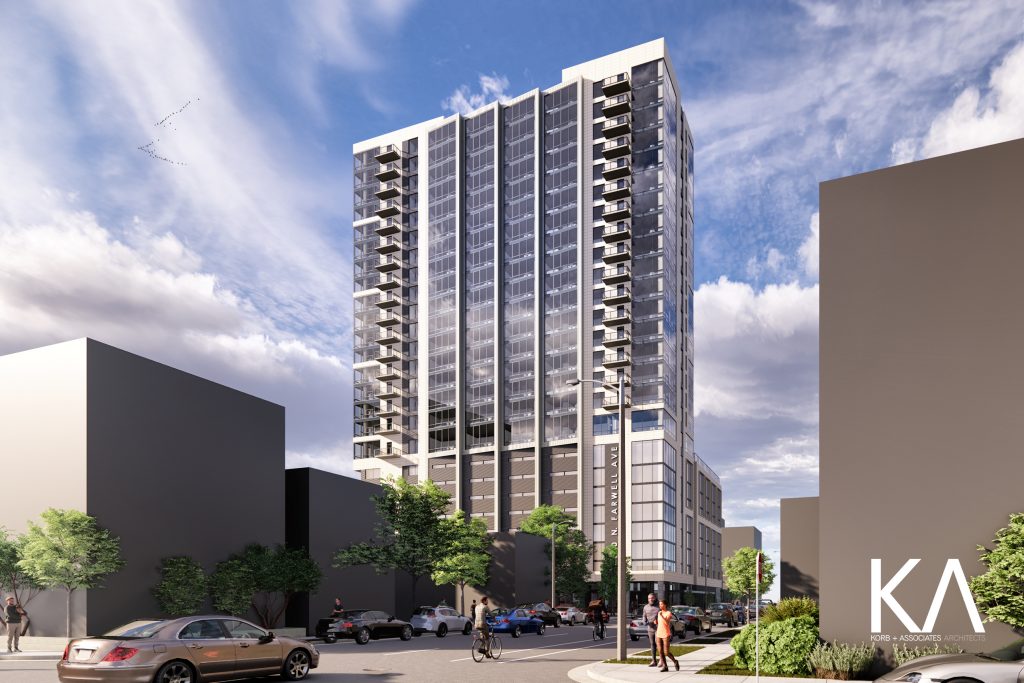
New Land Enterprises’ proposed 1490 N. Farwell Ave. building. Rendering by Korb + Associates Architects.
In advance of a community meeting about the proposal, New Land Enterprises released initial renderings and more details about its planned 25-story apartment tower at 1490 N. Farwell Ave.
The building, which requires a zoning change, would have 310 apartments. It would be constructed atop a surface parking lot on the Lower East Side.
A community meeting, hosted by Alderman Jonathan Brostoff, is planned for Feb. 2 at 6 p.m. at 1451 N. Prospect Ave. The meeting, which precedes formal zoning hearings before the City Plan Commission and Common Council, is intended to allow community members to ask questions about the proposal. It will include a presentation by the development team.
Designed by Korb + Associates Architects, the new building would leverage its density to support a number of amenities. A rooftop terrace and pool are proposed, as are an indoor-outdoor club room, fitness center, golf simulator, coworking space, pet grooming center, car wash station and secured bicycle storage room.
The building would include a seven-story parking structure with 464 spaces. Similar in scale to 7Seventy7 and 333 N. Water St., two apartment buildings with which it would compete, the garage would serve both the apartments and a nearby business. In the case of New Land’s proposal, the garage could support the reactivation of Renaissance Place, 1451 N. Prospect Ave., and the continued operation of the Mexican consulate, 1443 N. Prospect Ave. The Renaissance Place event venue closed in 2022. New Land hopes to find a new operator that could potentially reconfigure it as a social club with coworking space, lounge space or other amenities that could be leveraged by residents of its proposed building. The new building is proposed to be developed on the parking lot long used by the venue and the consulate.
The proposal, said New Land in a fact sheet, provides double the amount of parking currently required by the code: “We have engaged a traffic engineer to ensure that the design doesn’t create congestion issues and we are working to make sure the project meets the needs of the neighborhood.”
The proposed apartment mix includes 33 studios, 195 one-bedrooms, 49 two-bedrooms and 33 two-bedroom-plus-den units.
No public financing is proposed for the project.
The 20,000-square-foot Renaissance Place building was constructed in 1907 as a home for First Church of Christ, Scientist under the designs of Solon Spencer Beman. The consulate building was constructed in 1950 as a school for the former church. The properties are currently owned by affiliates of Taxman Investment Company. Gokhman said the final development site, similar in size to Ascent, is approximately 0.6 acres.
The proposed tower would be located a block southwest of the proposed 1550 building, a 25-story, 192-unit apartment tower. That project is estimated to cost $69 million and involves relocating the historic Goll Mansion on the site. New Land is one of several firms that once contemplated developing a tower on the site.
Further north on N. Farwell Ave., New Land has developed or rehabilitated several buildings. Urbanite, its most recent Lower East Side development, houses the firm’s offices and 153 apartments at 1840 N. Farwell Ave. It also developed The Sterling (1550 E. Royall Pl.) and The Abbotsford (1920 N. Farwell Ave.), secured approval for the Latitude apartments (1857 E. Kenilworth Ave.) and rehabilitated several existing buildings.
The proposed tower site is located between E. Curtis Pl. and E. Ogden Ave., the latter serving as the northeastern terminus of The Hop.
Renderings
Renaissance Place
Consulate Photos
Site
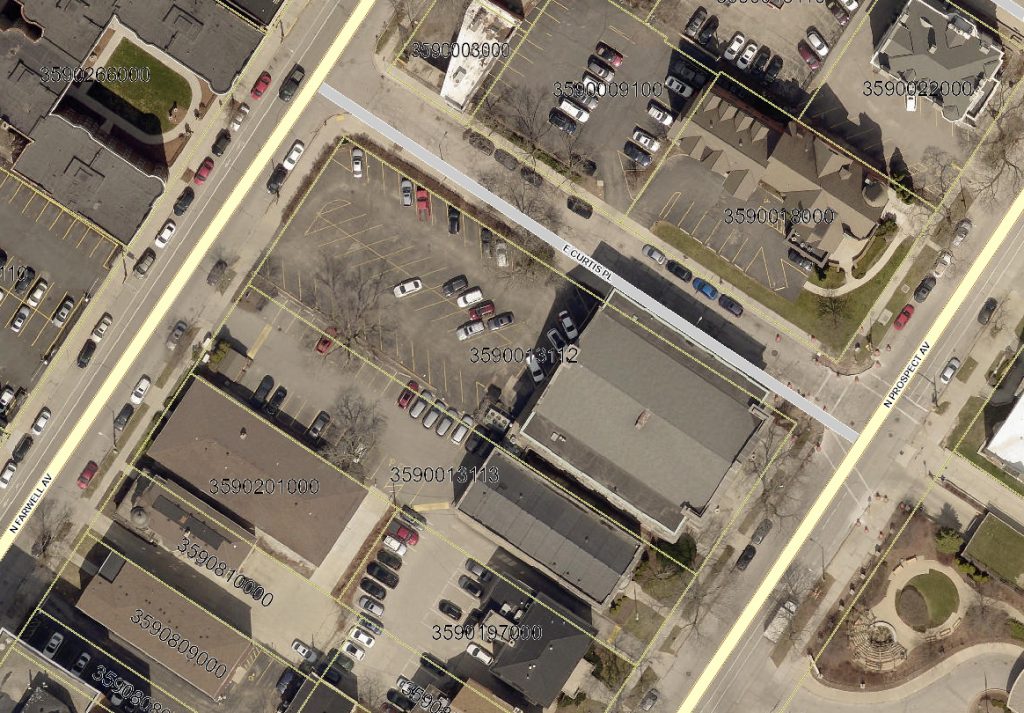
New Land development site on 1400 block of Prospect Avenue. Image from City of Milwaukee land management system.
If you think stories like this are important, become a member of Urban Milwaukee and help support real, independent journalism. Plus you get some cool added benefits.
Eyes on Milwaukee
-
Church, Cupid Partner On Affordable Housing
 Dec 4th, 2023 by Jeramey Jannene
Dec 4th, 2023 by Jeramey Jannene
-
Downtown Building Sells For Nearly Twice Its Assessed Value
 Nov 12th, 2023 by Jeramey Jannene
Nov 12th, 2023 by Jeramey Jannene
-
Immigration Office Moving To 310W Building
 Oct 25th, 2023 by Jeramey Jannene
Oct 25th, 2023 by Jeramey Jannene


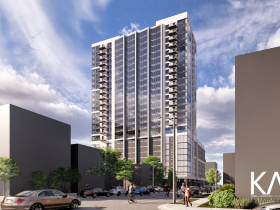
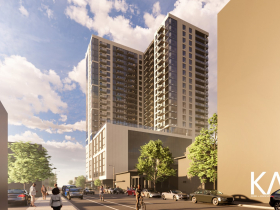
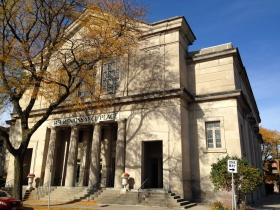
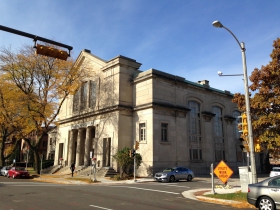
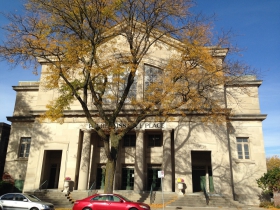
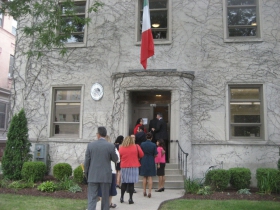
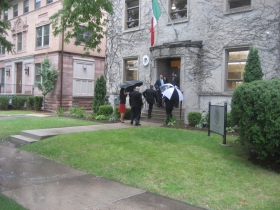
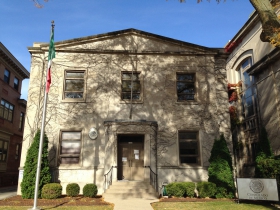



















A huge net positive. Looks great and adds more residential density to an area that can only benefit from more of it. The city should reduce parking minimums when developers and renters realistically don’t want a seven story parking deck. Bravo to the developer. Korb is designing better buildings too.
Another win for Alderman Brostoff. His vision of higher residential density on busy corridors to promote street retail and mass transit is what the East Side is all about. And good to see he is not afraid of height on busy streets. The automatic NIMBY aversion to height on main corridors has always been illogical. Whether a building is 12 stories or 25 the experience for the walker, driver, biker, bus rider, neighbor next door in a 2 or 4 story building is exactly the same.
Talks the talk. Walks the walk.
Glad to see some development rounding out that southern stretch of Farwell. This feels like an appropriate-sized project for that gap in the streetscape.