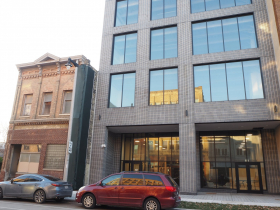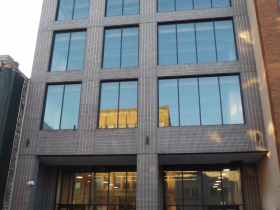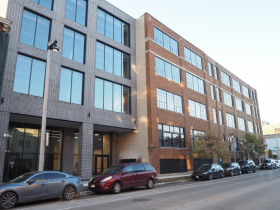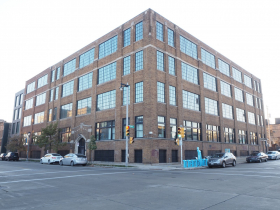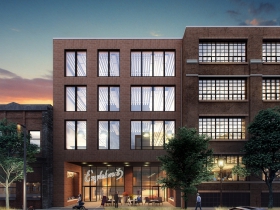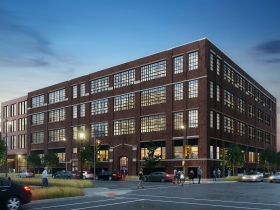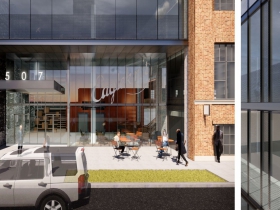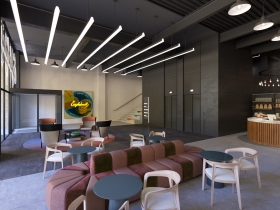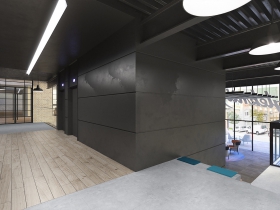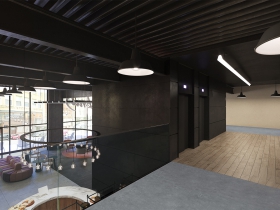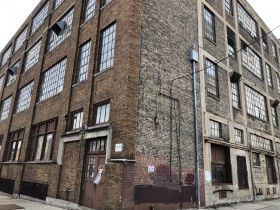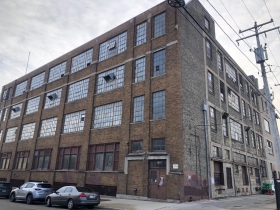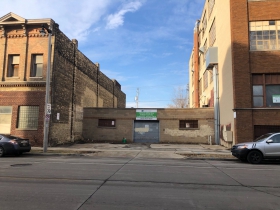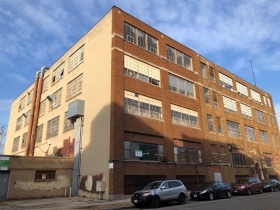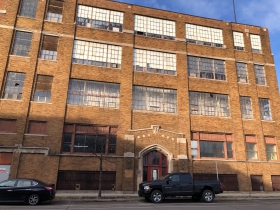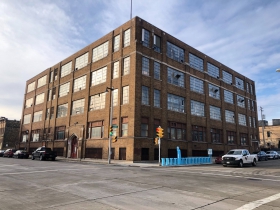Walker’s Point Tech Hub Draws 10 Tenants
'Innovations hub' has egalitarian mission. Plus: Recap of week's real estate news.
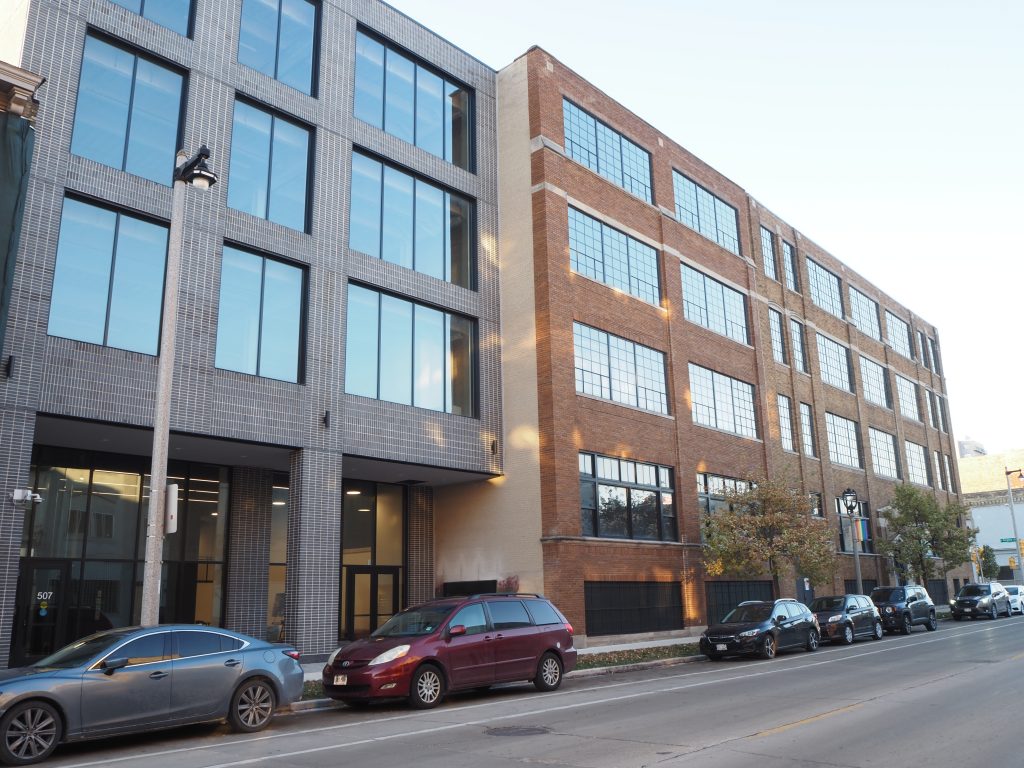
New (left) and old (right) merge to create Eagleknit Innovation Hub, 507 2nd. St. Photo by Jeramey Jannene.
Wangard Partners reports landing 10 tenants at its recently completed office building in Walker’s Point. Known as Eagleknit Innovation Hub, the tech-focused complex was created from a former knitting factory.
The organizations are all tenants of Converge, an “innovation hub” within the four-story building, 507 S. 2nd St. Converge includes a mix of small office spaces, communal spaces and a rooftop deck. More than 50,000 square feet of space remains for lease.
Built in 1928, the building contained 107,000 square feet of space before Wangard constructed a 30,000-square-foot, glassy southern addition in 2021 as part of a $30 million redevelopment. Eagleknit Knitting Mills operated in the building for several decades. Wangard acquired the property for $3.51 million in 2017.
Wangard’s marketing website says the “mission for the project has been to help eliminate Milwaukee’s racial wealth divide” and a number of the announced tenants fit that description. i.c. stars provides technology career skills training for members of underserved communities, Gateway Capital Partners provides venture capital funding to entrepreneurs in often-overlooked communities and Forward Community Investments provides low-interest loans for social enterprises, affordable housing and other community development efforts.
Other announced tenants include:
- 55 Promotion – a promoter of music to Christian radio stations
- Geno.Me – a startup focused on creating a searchable ecosystem of linked genetic and medical data.
- SpinGroup – a web development consulting firm
- Walker Media Group – a technology-first advertising firm
- Doodle Hog – a startup focused on providing art kits and supplies to children and adults.
- TriMarq – a media production company
- CAREDirect – a manufacturer and distributor of digital medication storage cabinets.
As it did before the redevelopment, CenturyLink continues to operate a 25,000-square-foot data center in the building.
Eagleknit’s financing includes a combination of private equity, new market tax credits, historic preservation tax credits, Opportunity Zone funds and PACE energy efficiency financing.
The redevelopment was designed by the Chicago office of architecture firm Gensler and constructed by J.H. Findorff & Son.
The basement of the building is used for parking.
Photos
Renderings
January 2020 Photos
Weekly Recap
Downtown’s $456 Million Construction Project
The grand hall at the center of the $456 million Wisconsin Center expansion is now visible from W. Kilbourn Ave.
The project will add 112,000 square feet of exhibition space to the convention center, creating a 300,000-square-foot main hall. Operationally, the facility will be able to host two conventions simultaneously. That will allow one show to load in or out while another operates, eliminating “dark” days.
That expanded hall can now be seen, extended beyond the yellow temporary wall that divides the expansion from the still functioning convention hall. The project is on track for a spring 2024 opening.
In addition to more space, the Wisconsin Center District (WCD) and VISIT Milwaukee will have an array of new amenities to pitch in order to book more shows. Multiple outdoor decks, an indoor waterfall and revamped common spaces will wrap the convention hall. A new 2,000-person ballroom and 24 meeting rooms will also be added.
City Funds Three Affordable Apartment Buildings
The City of Milwaukee will use tax incremental financing districts to close financing gaps in three long-planned affordable apartment buildings. The planned districts are intended to advance the redevelopment of the former Edison Middle School, the creation of the Five Points Lofts on a vacant lot on N. Martin Luther King Jr. Dr. and the development of an apartment building and new Martin Luther King Library at the intersection of W. Locust St. and N. Martin Luther King Jr. Dr.
All together, the three projects would create 214 affordable apartments.
The subsidy agreements, effectively property tax rebates, will be used to close what is hoped to be the final funding gap in projects that have been beset by rising construction costs but have fixed housing subsidies. The core funding element of each project is state-allocated low-income housing tax credits that require nearly all of the apartments to be leased at federally-defined affordable rates set aside for qualified individuals.
“I’m telling you, all of those developers have gotten up at 3 a.m. with cold sweats,” said Gorman & Co. Wisconsin market president Ted Matkom, a partner on the redevelopment of the former Edison Middle School, to the board of the Redevelopment Authority of the City of Milwaukee (RACM) on Nov. 17.
See Inside Historic “Red Castle” Mansion, Now For Sale
One of Milwaukee’s most notable homes is on the market.
The Schuster Mansion, 3209 W. Wells St. contains 19 rooms (eight bedrooms) across its approximately 9,300 square feet of space in the city’s Concordia neighborhood. Dubbed “the Red Castle,” it was built in 1891 for George Schuster.
Most recently, it’s been used as a bed and breakfast. Now, it can be your dream home or turnkey business if you’re the winner of a newly-opened auction. The bidding starts at $500,000 and closes on Dec. 17.
“When we bought the mansion 15 years ago, we were determined to preserve the style and details of this property for future generations and it has been our passion to do so,’ said Laura Sue Mosier in a press release from Beth Rose Real Estate and Auctions. “Now it is time to hand over the keys to this piece of history to a new innkeeper. We are offering our unique bed-and-breakfast as a turnkey business, including the mansion’s furnishings, fixtures, equipment and recipes.”
New East Side Pedestrian Plaza Planned
Increased tax revenue from three new East Side apartment buildings would pay for pedestrian safety improvements at one of the city’s busiest and most dangerous intersections and the creation of a pedestrian plaza at E. Ivanhoe Pl.
Using a tax incremental financing district, up to $3.8 million would be provided to install streetscaping improvements along E. North Ave. and construct a pedestrian plaza. The effort would be focused on the intersection of N. Farwell Ave. and E. North Ave., one of the city’s 10 most-dangerous intersections according to a 2019 pedestrian plan and the busiest pedestrian intersection studied by the city.
A portion of E. Ivanhoe Pl., which leads into the Farwell Ave. intersection, would become a pedestrian plaza. The one-way street is between Crossroads Collective food hall and Hooligan’s Super Bar. The project was first contemplated in the 2009 Northeast Side Area Comprehensive Plan and Tim Gokhman, managing director of Crossroads-owner New Land Enterprises, has publicly championed the plan for at least four years.
The Kubala Washatko Architects and engineering firm GRAEF are working on the project design, which includes pedestrian and bicycle improvements along E. North Ave. from N. Humboldt Ave. in Riverwest to N. Lake Dr. In addition, N. Farwell Ave. and N. Prospect Ave. would see infrastructure changes near E. North Ave.
If you think stories like this are important, become a member of Urban Milwaukee and help support real, independent journalism. Plus you get some cool added benefits.
Plats and Parcels
-
New Third Ward Tower Will Be Milwaukee’s Priciest
 Mar 3rd, 2024 by Jeramey Jannene
Mar 3rd, 2024 by Jeramey Jannene
-
New Corporate Headquarters, 130 Jobs For Downtown
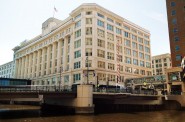 Feb 25th, 2024 by Jeramey Jannene
Feb 25th, 2024 by Jeramey Jannene
-
A Four-Way Preservation Fight Over Wisconsin Avenue
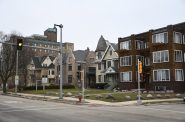 Feb 18th, 2024 by Jeramey Jannene
Feb 18th, 2024 by Jeramey Jannene


