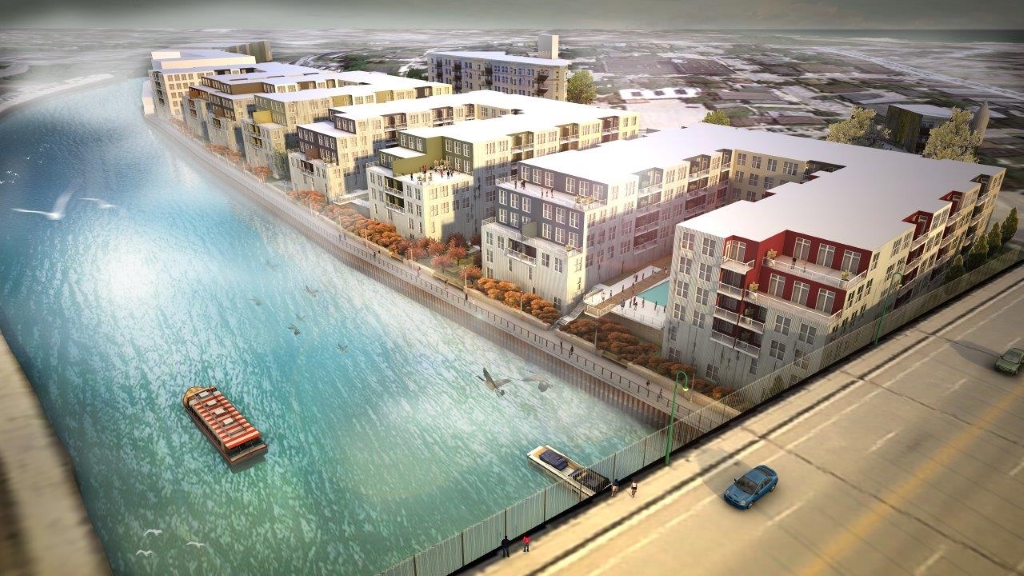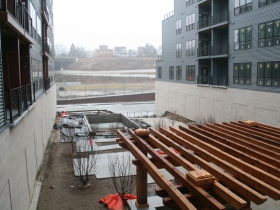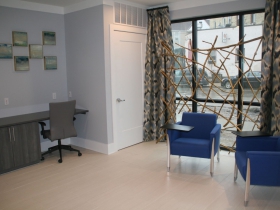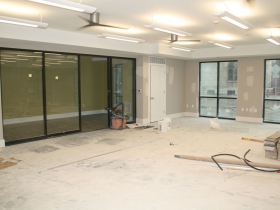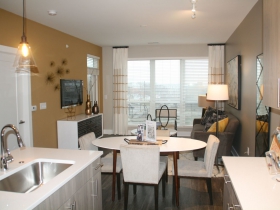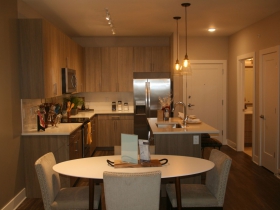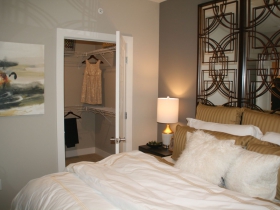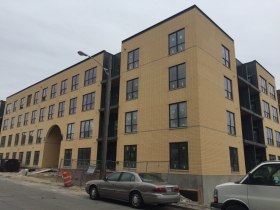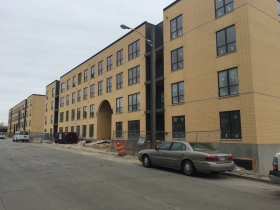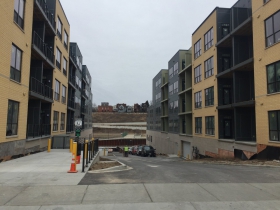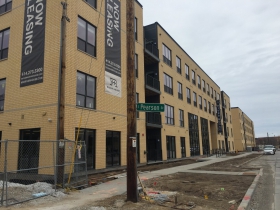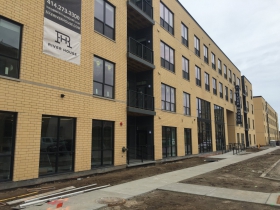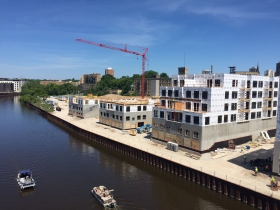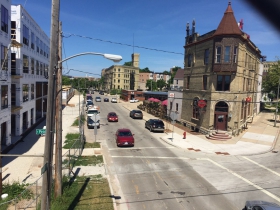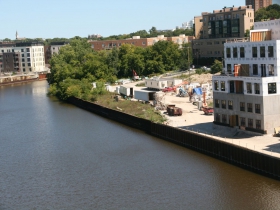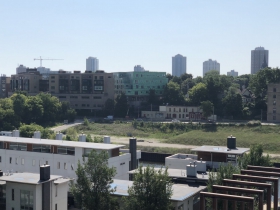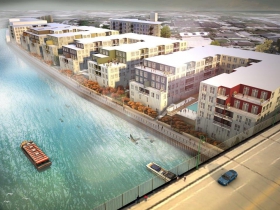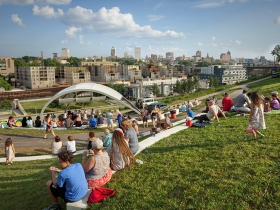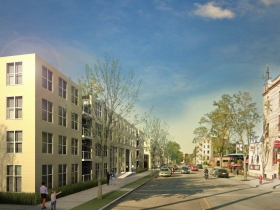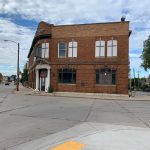Reserve on The River Inches Towards Groundbreaking
Second half of River House development would fill gap in riverwalk, add 222 apartments to Lower East Side.
The long-awaited second phase of a four-building apartment complex along the Milwaukee River is moving closer to groundbreaking.
On Monday, the City Plan Commission unanimously endorsed revisions to the River House complex’s design. It would add 222 additional apartments to the 243-unit first phase, which was completed in 2017. The remaining development site is located at 1881 N. Water St., just east of N. Holton St.
Developer Atlantic Realty Partners, also known as Atlantic Residential, needs to amend the 2015 zoning approval for the former Gallun Tannery site to increase the allowed number of apartments, increase the number of parking spaces, reconfigure the riverwalk component and modify one of the building entrances. The size of the two buildings will not appreciably change, with 15 apartments being added by reconfiguring floor plans.
“Basically the difference in those 15 units is to get more efficiency or studio units,” said project architect Mark Kurensky of HKM Architects + Planners to the commission. He said it’s a market-driven decision. “People only have so much to spend.” As a result, the company is reducing the size of individual units.
The two buildings will have a combined 55 studio, 88 one-bedroom, 77 two-bedroom and two three-bedroom apartments. Phase one had 14 three-bedroom units. “We’re just not seeing that as a demand,” said Kurensky. The number of parking spaces would be increased by 22 spaces to 295. It would maintain a ratio of 1.4 spaces per unit. Additional bike parking would be added as well.
Four floors of apartments would be visible from Water Street while parking would be below street level. Each building is U-shaped, opening to the river with tenant amenities in the middle of the U. When viewed from across the river or along the riverwalk, the structures appear as six-story buildings.
The color palette for the second phase would also be different. “We’re into the grays in this,” said the architect. He said otherwise it would be too much beige.
Every unit but one would have a balcony.
The proposal would have a different property management firm and likely a different name than River House. The Atlanta-based company sold the first phase in 2018 for $58 million to Weidner Investment Services. Atlantic development manager Jordan Staleos said the new name would likely use the word “Reserve,” following the convention used in the company’s Milwaukee area developments. That includes the Reserve at Wauwatosa Village, the Mayfair Reserve and Brookfield Reserve.
“[I] applaud the architects for the changes they’ve made,” said commissioner and architect Allyson Nemec. “Especially the public access pieces. Those were really nicely thought out.” A switchback trail would lead down to the riverwalk adjacent to an access drive to a MMSD sewer infrastructure.
The full Common Council must also approve the zoning change.
The second River House phase will be joined by a separate project to its east, EIGHTEEN87 on Water. That development, backed by low-income housing tax credits, is also progressing. The city will contribute $2.1 million to cover the costs of that 478-foot riverwalk segment, which is more expensive because it is being built higher above the river to more closely align with the street level and the riverwalk segment to its east.
2017 River House Interior Photos
2017 River House Exterior Photos
Project Site
2015 Renderings
If you think stories like this are important, become a member of Urban Milwaukee and help support real, independent journalism. Plus you get some cool added benefits.
Eyes on Milwaukee
-
Church, Cupid Partner On Affordable Housing
 Dec 4th, 2023 by Jeramey Jannene
Dec 4th, 2023 by Jeramey Jannene
-
Downtown Building Sells For Nearly Twice Its Assessed Value
 Nov 12th, 2023 by Jeramey Jannene
Nov 12th, 2023 by Jeramey Jannene
-
Immigration Office Moving To 310W Building
 Oct 25th, 2023 by Jeramey Jannene
Oct 25th, 2023 by Jeramey Jannene


