10 Riverwalk Projects Will Greatly Expand System
Three-mile, award-winning corridor is becoming far more than a downtown amenity.
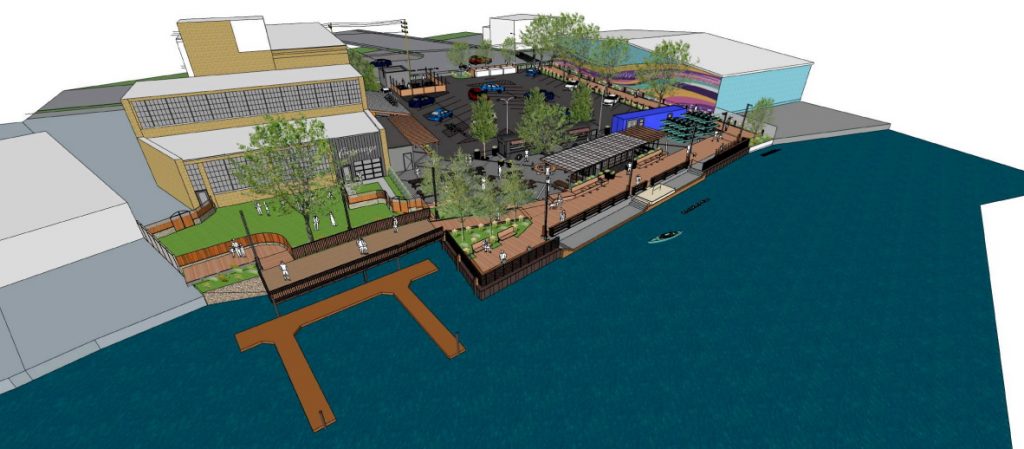
Proposed riverwalk for The Cooperage and Boone & Crockett. Rendering by The Kubala Washatko Architects.
One of Milwaukee’s crown jewels is about to grow in size.
Ten projects are underway that will expand the Milwaukee RiverWalk system by extending it further south, filling in gaps and rebuilding and activating aging sections.
The three-mile network currently starts near the N. Humboldt Ave. bridge over the Milwaukee River between Riverwest and the Lower East Side. It runs south through Downtown and around the Historic Third Ward to Lake Michigan. New or recently-completed projects will soon push the system south past the inner harbor to W. Lincoln Ave. and the Kinnickinnic River in Bay View.
The system formally opened in 1993 and has been incrementally expanded as properties along the city’s urban rivers are redeveloped. The city reports that since the effort began property values along the corridor have grown by $1.5 billion.
“Our waterways are a great natural resource, and as we add connections to the water, we celebrate this asset. Our riverwalks have become centers of commerce and recreation that add to the vitality for all of Milwaukee,” said Mayor Cavalier Johnson in a statement to Urban Milwaukee. “I believe in the power of partnerships, and that’s what the Milwaukee RiverWalk is all about.”
The Node and South Harbor
The biggest project is a 4,300-foot extension due to start construction next year along the inner harbor side of the Komatsu Mining South Harbor Campus development. It will run south from Harborview Plaza at the east end of Greenfield Avenue to S. Kinnickinnic Ave. at the southern tip of Walker’s Point. The new segment is the longest extension planned and built at one time.
Earlier this summer the State of Wisconsin gave the city a $128,000 coastal management program grant to build a unique feature, known as The Node, that will allow riverwalk users to walk down to the river and literally touch the water. An inlet would be created.
The project has a $14.5 million budget with funding coming from a tax incremental financing (TIF) district associated with South Harbor Campus. Remington said in November the grant was essential because cost estimates for the final design were coming in higher than budgeted.
“Thanks to the State of Wisconsin, this grant will add to our positive momentum by making The Node a reality, which will provide residents, visitors, and tourists the ability to view and touch the water,” said DCD Commissioner Lafayette Crump in a statement. “Projects like The Node will help offer more educational opportunities in the harbor, promote equity on our waterfronts, and allow our youth to experience everything Milwaukee has to offer.”
But the major extension, at least initially, will have a notable gap. A Union Pacific rail line bisects the site and city officials have yet to secure approval to cross the tracks. Users of that section will need to turn around at the halfway point, backtracking to either S. Kinnickinnic Ave. or E. Greenfield Ave.
EIGHTEEN87 on Water and River House 2
Construction is underway on one of the missing riverwalk segments at the northern end of the system. A new 79-unit apartment building, EIGHTEEN87 on Water, will contain an elevated riverwalk. The affordable housing development replaces a one-story industrial building.
The building is being built on a bluff above the Milwaukee River and will directly connect to the adjacent Riverbridge Condominiums riverwalk, which currently is an isolated segment just west of N. Humboldt Ave.
An additional $700,000 from the district will go to build a riverwalk to the west on the planned second phase of the River House apartment complex and for a sloped public access segment that will bridge the height difference between EIGHTEEN87 and River House. The city previously granted River House $3.92 million, which was intended to cover both phases.
The first phase of River House sits just above water level, well below the section to the east and the Holton Street Viaduct to the west. But once the second phase is completed pedestrians will be able to take the riverwalk from the Swing Park east to N. Humboldt Ave. Construction on the second phase of River House was initially expected to begin this year, but has not publicly progressed. The combined River House segment will be 1,047 feet long.
Lakefront Brewery and Schlitz Park Beer Gardens
Across the river from River House, Lakefront Brewery is rebuilding its riverwalk plaza and rear exit.
The new bar, enclosed in a shipping container-like structure, will be under the Holton Street Viaduct and near the Marsupial Bridge. Seating areas, a mix of picnic tables and a railing along the river, will span both sides of the riverwalk. Bathrooms will be added under the new stairs, replacing portable toilets. The current bar, the former Bernie’s Chalet from Milwaukee County Stadium, will be repurposed. The Kubala Washatko Architects is leading that project’s design.
A quarter mile downstream, an outdoor bar now occupies a portion of the parking lot that fronts the riverwalk at Schlitz Park.
The Tap Yard takes the form of a picnic table and a shipping container with 36 tap lines. The intent from owner Nick Marking is to operate the bar until October when it would close for the season.
That project comes as the prior Schlitz Park owners made repairs to the riverwalk segment, one of the oldest in the system.
New Third Ward Tower
A new 31-story building in the Historic Third Ward will provide a new restaurant space and public access link to the riverwalk system.
A new connection will link the intersection of N. Water St. and E. St. Paul Ave. to the riverwalk. The segment was built in a detached configuration because the property was a surface parking lot at the time of the Third Ward riverwalk construction.
The city is using a TIF district to contribute $903,000 to the effort.
Construction on the building is underway, but is more than a year from completion.
Admiral’s Wharf
Located where the Third Ward meets Walker’s Point, the 11-story Admiral’s Wharf apartment building would rise on an underutilized lot at 234 S. Water St. A new riverwalk segment would run the length of the property and connect with the riverwalk segment that runs on the south side of the Milwaukee River east from N. Water St.
The city would pay 100% of the cost of building the segment under the Broadway Bridge because it would be publicly owned, and would use its standard funding formula to partially fund the portion on the Admiral’s Wharf property.
Construction, as of May, was expected to begin this summer. But it has yet to commence as of early August. The project was first publicly revealed in 2019, and once expected to begin construction just as the pandemic took hold.
Boone & Crockett
While the south harbor will be the first official Harbor District riverwalk segment to follow the 2020 area design standards, further north the owners of Boone & Crockett tavern and the Cooperage event venue are poised to build the first privately-developed harbor riverwalk. It could also be the first to open.
In addition to Boone & Crockett and The Cooperage, Brew City Kayak operates from a shipping container in the parking lot, the Milwaukee Pedal Tavern has a small building facing S. Water St. and the Taco Moto food truck operates near the temporary outdoor bar along the water.
“What this attempts to do, really cohesively, is hold together different worlds that exist here,” said Socha. An existing structure projects over the water and would be repurposed. The space underneath it would be used as a purpose-built “fish hotel,” one of the natural habitat options suggested by the area’s riverwalk design standards.
River One
One new riverwalk segment is already open at the southern edge of the Harbor District.
A riverwalk segment wraps the river edge of the approximately six-acre site. Heading north from the Kinnickinnic River and W. Becher St. the publicly-accessible riverwalk bends east to S. 1st St.
The segment will get a boost this fall when The Bridgewater Modern Grill opens at the base of the apartment building.
Only a couple of parcels separate it from the South Harbor segment, but one of those is the Canadian Pacific railroad’s mainline swing bridge, which poses a vexing challenge to plan around.
Lincoln Playfield
A more natural style of riverwalk segment could be coming to the west bank of the Kinnickinnic River, just north of W. Lincoln Ave.
Through community listening sessions, Milwaukee Recreation identified a riverwalk segment as a desired improvement to Lincoln Playfield.
A public-private partnership could include extending it over private property leased to St. Anthony School of Milwaukee and onto Milwaukee Metropolitan Sewerage District land where a trash wheel is planned. That would create a continuous trail from W. Lincoln Ave. to W. Becher St. on the west bank, with the W. Becher St. bridge connecting it with the River One trail on the east bank.
Construction on Lincoln Playfield is expected to occur in 2023.
How Is the Riverwalk Funded?
In exchange for a 24-hour public access easement, the city covers 70% of the cost of developing a new riverwalk segment and 50% of dockwall repair or replacement costs. It pays for 100% of the costs of new public access segments that link the riverwalk system to the street.
The funds often come from tax incremental financing districts created specifically for the purpose of developing riverwalk segments in the area. Because the funding often supports the redevelopment of underutilized riverwalk parcels into high-end uses, the TIF districts used for riverwalk funding often overperform expectations and are drawn on to bail-out underperforming districts or fund other public infrastructure projects.
Renderings and Photos
Political Contributions Tracker
Displaying political contributions between people mentioned in this story. Learn more.
- April 22, 2019 - Cavalier Johnson received $50 from Lafayette Crump
Eyes on Milwaukee
-
Church, Cupid Partner On Affordable Housing
 Dec 4th, 2023 by Jeramey Jannene
Dec 4th, 2023 by Jeramey Jannene
-
Downtown Building Sells For Nearly Twice Its Assessed Value
 Nov 12th, 2023 by Jeramey Jannene
Nov 12th, 2023 by Jeramey Jannene
-
Immigration Office Moving To 310W Building
 Oct 25th, 2023 by Jeramey Jannene
Oct 25th, 2023 by Jeramey Jannene


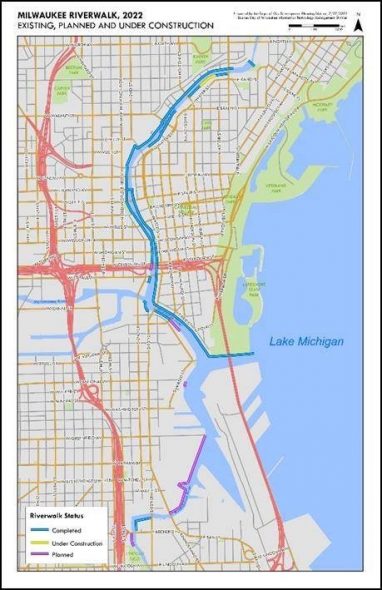
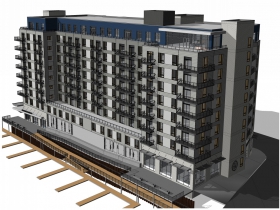
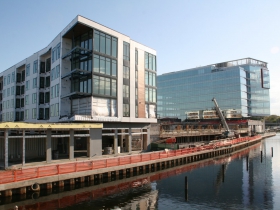
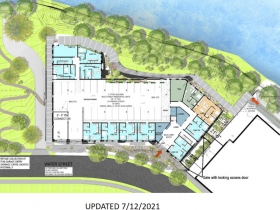
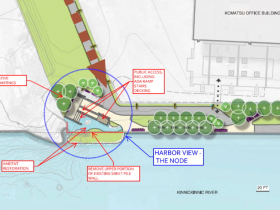
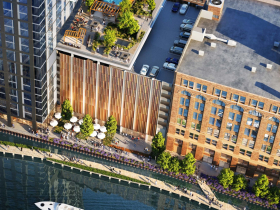
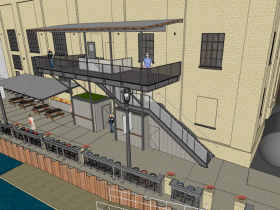
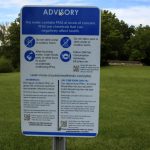



















Jeramey Jannene –
With all this activity going forward on the RiverWalk, has there been any discussion of how rising water levels may affect the placement of these walkways? We had very high lake water levels in the last few years and could the earth warming also affect our Grate Lakes? Thanks,
What are the rules of the boardwalk? Like does a business have to keep 5′ for passage of those using the boardwalk??
@Tharms0416 – Water level details beyond my engineering knowledge guide the placement of the riverwalk. To the best of my knowledge, it is the older sections that have had issues (largely internally, not on the public riverwalk). There was a discussion of going out of the way to ensure there wasn’t an issue for the Admiral’s Wharf project.
@dmkrueger2 – Zoning rules would apply, which vary by section of the riverwalk. The easements require 24-hour public access.