Selena Mural Towers Over Walker’s Point
New, six-story mural by Mauricio Ramirez stands tall over Zocalo Food Park, is visible from I-94.
A new mural featuring famed singer and fashion designer Selena stands tall over the Zocalo Food Park and the surrounding Walker’s Point neighborhood.
The six-story tall mural adorns the western side of the Taxco Apartments building. Artist Mauricio Ramirez painted the piece last week, replacing an earlier mural of the performing artist.
When finished later this year, the Taxco building will fill a half block of S. 5th St. between W. Bruce St. and W. Pierce St. The Mandel Group is developing the structure, which included demolishing three buildings.
A one-story warehouse at 607 S. 5th St. was among the structures demolished. Ramirez painted a mural honoring the singer on the building’s eastern facade in 2017.
The new mural is technically on the alley between S. 5th St. and S. 6th St.; however, the height of the structure and the fact that it faces the parking lot for Zocalo Food Park renders it visible from several blocks away.
Earlier this year Ramirez painted a three-story mural featuring Giannis Antetokounmpo on E. Wisconsin Ave. He’s painted numerous other murals in town, including a spring 2020 piece honoring frontline healthcare workers and a fall 2020 piece on the Marquette University campus highlighting racial equity.
The new mural is clearly visible to motorists using the Interstate 94 High Rise Bridge, joining two other prominent art pieces. To the north of the new mural, artist Tom Fruin installed an artistic water tower in 2017 atop the Coakley Brothers Co. building. And to the south, the “Mural of Peace” is located on the back of the Mercantile Lofts building, at 611 W. National Ave. That piece was originally painted in 1994 by Reynaldo Hernandez and was refreshed in 2016 as part of the building’s redevelopment.
Construction is progressing steadily on the Taxco building, named for the Mexican city located some 95 miles southwest of Mexico City. The completed building will have 141 apartments, including a series of townhomes that wrap the first floor.
The Mandel Group and project partner Catalyst Partners are developing the project. Catalyst Construction is serving as the project architect. JLA Architects is leading the complex’s design.
According to building plans submitted to the city, the market-rate apartment complex will include a fitness center with yoga, spin and fitness rooms, game room, dog wash room and rooftop deck and club room. Unit layouts include a mix of studio, one, two and three-bedroom options, most of which will have balconies.
The structure is being built with a notable mix of building technologies. Waukesha-based KB Walker coordinated the construction of the insulated concrete forms that form the building’s first three floors, including the underground parking level. ICF buildings are intended to be more energy efficient by reducing heat transfer, stronger in the event of a disaster, better at absorbing sound, safer in a fire and more breathable, due to the elimination of common sources of mold, than conventional concrete or wood. The upper floors are being framed with traditional lumber framing. For more on the ICF technology and its potential, see our March coverage.
Photos
If you think stories like this are important, become a member of Urban Milwaukee and help support real, independent journalism. Plus you get some cool added benefits.


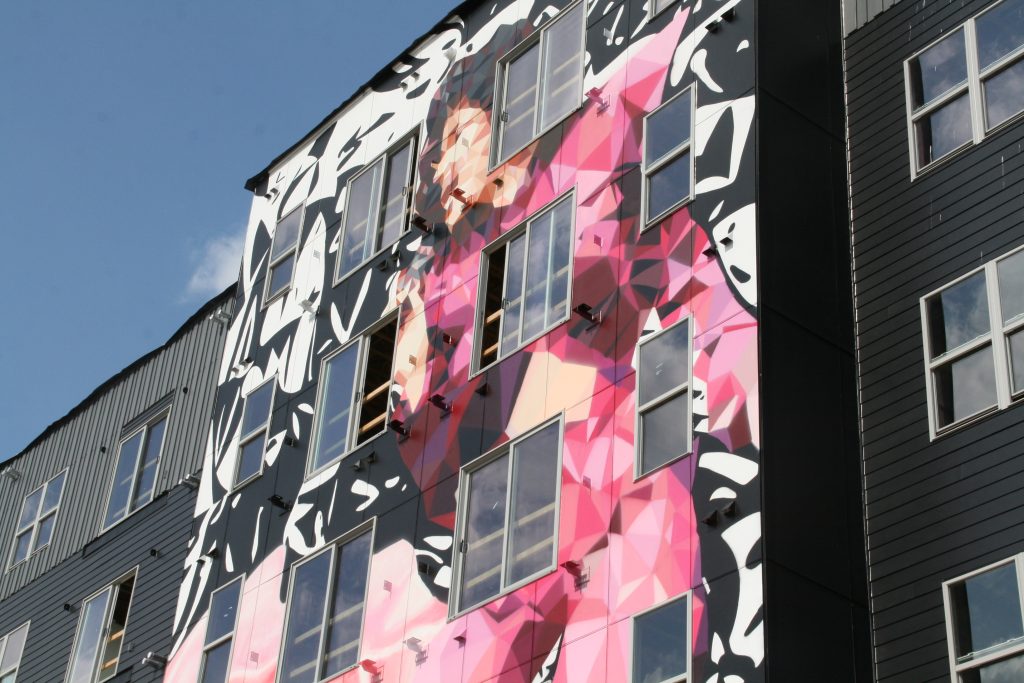
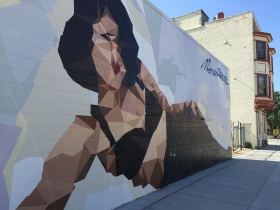
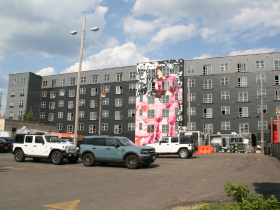
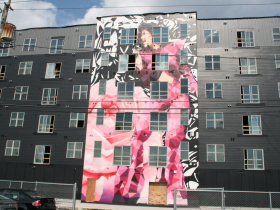
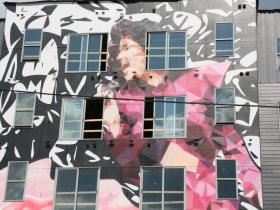
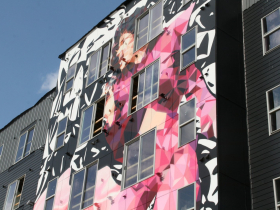
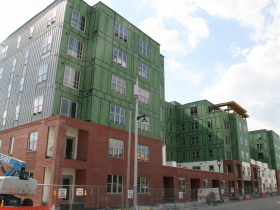

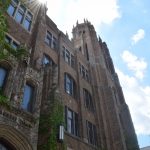

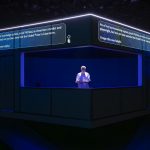
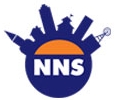















Wow…that’s really something!