New Apartment Building Relies On Emerging Building Technology
Taxco Apartments constructed in part with insulated concrete form structure.
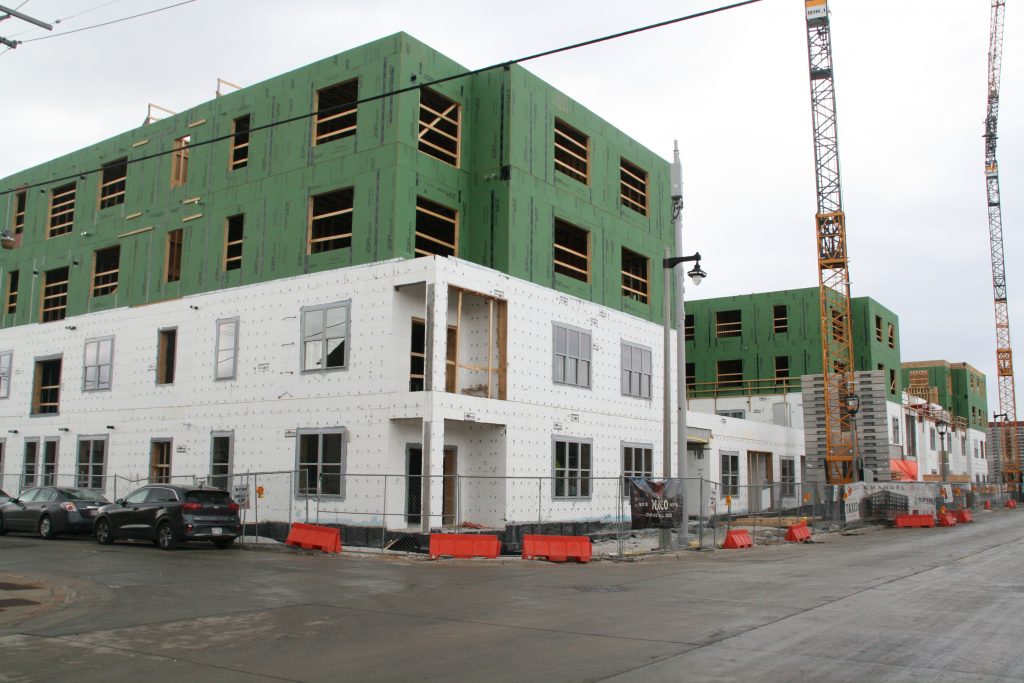
Taxco Apartments, insulated concrete forms on the lower levels, traditional wood frame construction above. Photo by Jeramey Jannene.
It’s not immediately obvious, but a new apartment building rising in the Walker’s Point neighborhood leverages a building technology virtually unheard of in Milwaukee: insulated concrete forms.
But Waukesha-based KB Walker wants to change that and is working to get more area developers to implement the formwork system.
“The residents are the ultimate beneficiaries,” said vice president Matt Green during a November tour of the Taxco Apartments construction site, located on the 600 block of S. 5th St.
ICF buildings are intended to be more energy efficient by reducing heat transfer, stronger in the event of a disaster, better at absorbing sound, safer in a fire and more breathable through the elimination of common sources of mold than conventional concrete or wood.
The Mandel Group is developing the 144-unit Taxco building in partnership with Catalyst Partners and its Catalyst Construction general contracting arm. KB Walker is coordinating the construction of the insulated concrete forms that form the building’s first three floors, including the underground parking level.
Insulated concrete forms, invented in the 1960s, also offer an advantage for construction workers. “It doesn’t break their backs as quick,” said Green.
Instead of hauling heavy materials around a job site, the light plastic forms for the concrete are stacked and hooked together like Legos. Concrete is then poured into the space inside the forms. KB brings in a small team that works alongside the general contractor to construct the structure.
The forms being used at Taxco are a product known as Fox Blocks from Airlite Plastics Co. Essentially a plastic shield for the concrete to be poured into, the concrete strengthens and hardens inside the form. But the form is never removed. Drywall can be screwed directly into it.
“It’s the perfect curing form for concrete,” said Green, noting that the plastic form allows the poured concrete to cure in a way that allows it to continue to strengthen as it dries.
So why isn’t everyone using the technology?
In the city proper, only one other apartment building has used the technology: Walker’s Landing. It was completed in 2016 by KB Walker sister companies Bedford Development and the Kendal Group. Bedford is also planning Admiral’s Wharf, an 11-story, 133-unit building along the Milwaukee River.
Green described the challenge of getting others to use the product as one of awareness. “It’s mostly getting people to know about it,” he said.
Then there is the challenge of getting contractors comfortable building with it. “They don’t know it until they do it,” he said.
Mandel and Catalyst could have built the entire building using ICF, but instead opted for three floors of it and four flours of conventional wood framing above. Green described that as a compromise that would demonstrate the value of the material while eliminating some uncertainty on behalf of the development and design team.
Green said the firm finds government entities effectively demand ICF buildings in tornado and hurricane corridors. At the time of our tour, KB Walker was working on schools in Kentucky and Omaha. It also used the technology on a school in New Berlin and an apartment building in Green Bay.
“We believe in ICF so much that we want to grow the market,” he said.
That includes working with developers, contractors and architects to show how the technology can be implemented.
Green said the Midwest is well-suited for the use of ICF because of the consistent price of concrete, a fact confirmed by The Couture developer Rick Barrett this week when he said inflation hasn’t caused an issue with the price of the commodity for his 44-story concrete high rise.
Taxco project architect Jerry Wick of JLA Architects said in November that special attention needed to be paid to how to deal with a heat pump in the building’s garage and how to frame the windows. “There are a lot of different learning opportunities,” said Wick. He said much of that took place in conversations with Fox Blocks directly.
Green is bullish that the ICF portion of Taxco will perform well. He predicted that the ICF-framed apartments would turnover less often because the quality of the unit will be noticeably better quality for someone that lives in it. That benefit will ultimately flow to Mandel and Catalyst over time through sustained revenue.
And while Taxco gets ready to open this fall, Milwaukee is the showcase for another type of emerging building technology: mass timber. Ascent, a 25-story apartment building, will be the tallest building in the world constructed by the manmade lumber product.
March Photos
ICF Photos
About Taxco
Construction began on the Taxco Apartments in 2021. An affiliate of the Mandel Group paid Jose G. Zarate $2.63 million for three properties between W. Bruce St. and W. Pierce St. in July.
A Cream City brick complex, 625-645 S. 5th St., was at the center of the half-block stretch and was the long-time home of Zarate’s La Fuente restaurant. But the restaurant closed in 2017.
The complex dated back to 1890 according to city assessment records. Mandel president Ian Martin told Urban Milwaukee in a September 2020 interview that the La Fuente building had a “nice facade” but the structure behind the building is made of cinder blocks and “there [was] nothing of note about it.” Demolition work revealed the multiple cinderblock additions behind the facade.
The one-story warehouse to the north, 607 S. 5th St., was also demolished. A three-story apartment building, with townhouse-style units along W. Bruce St., was the final building cleared. Located at 603 S. 5th St., it was built in 1901, according to city records. The rest of the site was a combination of parking lots and the restaurant patio.
The market-rate apartment complex will include a fitness center with yoga, spin and fitness rooms, game room, dog wash room and rooftop deck and club room. Unit layouts include a mix of studio, one, two and three-bedroom options, most of which will have balconies.
If you think stories like this are important, become a member of Urban Milwaukee and help support real, independent journalism. Plus you get some cool added benefits.
Friday Photos
-
RNC Build Out Takes Over Westown
 Jul 12th, 2024 by Jeramey Jannene
Jul 12th, 2024 by Jeramey Jannene
-
Northwestern Mutual’s Unbuilding Changes Skyline
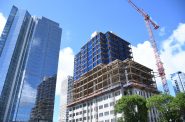 Jul 5th, 2024 by Jeramey Jannene
Jul 5th, 2024 by Jeramey Jannene
-
New Apartment Building Rises In Summerfest’s Shadow
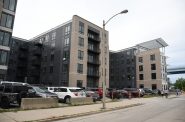 Jun 28th, 2024 by Jeramey Jannene
Jun 28th, 2024 by Jeramey Jannene


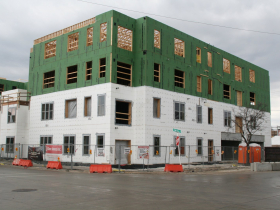
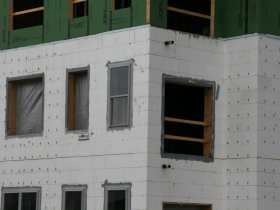
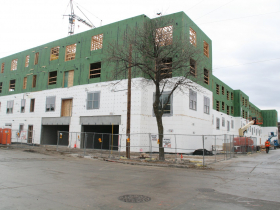
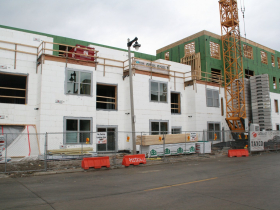
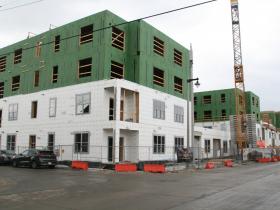
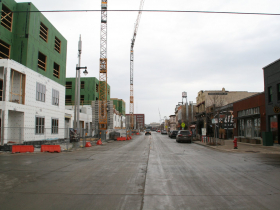
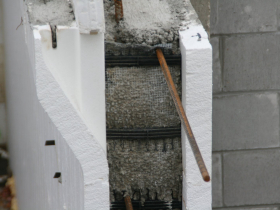
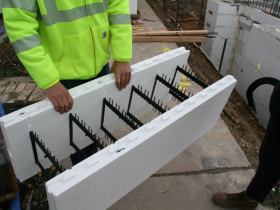
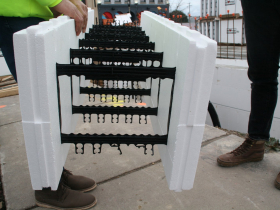
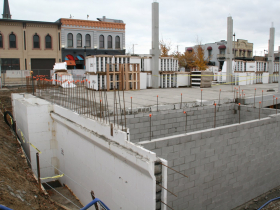
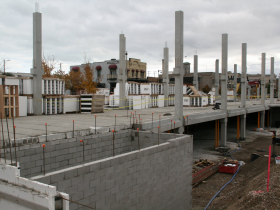
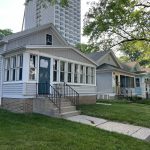


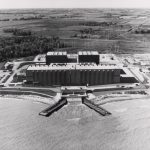















Lucid reporting, with Urban Milwaukee’s conscientious attention to history (what’s been at this site in previous decades, the origins of this or that building material, etc.)–just what the Journal-Sentinel doesn’t (and never did) have space for, and just what citizens should know about their city.
What are the floors made of on the lower floors? Are they concrete, too?
@TransitRider – They are traditional concrete floors