New Third Ward Building Revealed
Minnesota firm plans a five-story, 260-unit apartment building near Summerfest grounds.
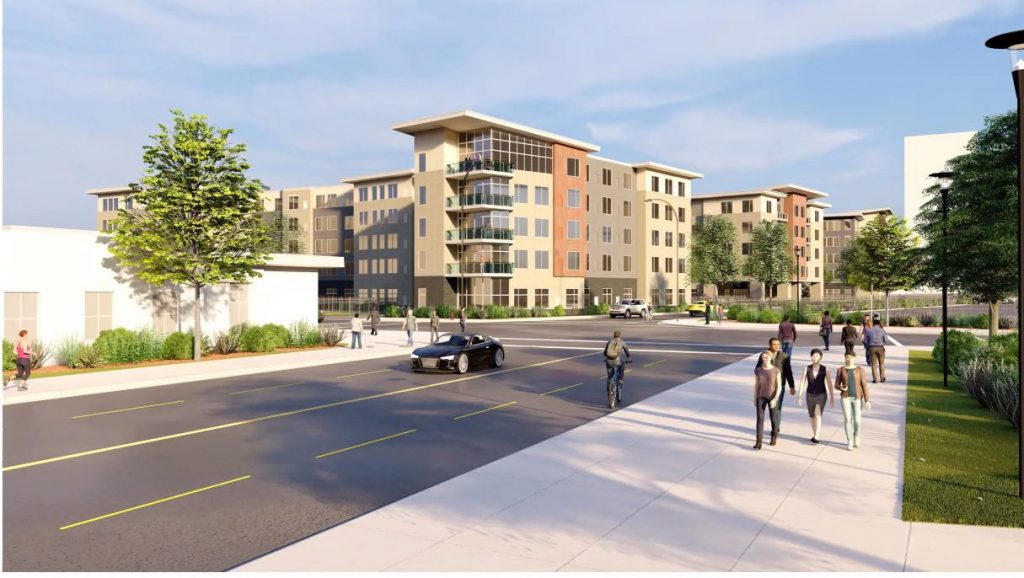
Proposed Kaeding Development at Summerfest and Lincoln Memorial, viewed from the southeast. Rendering by Ramlow/Stein Architecture + Interiors.
The design of a proposed apartment building for the southeast corner of the Historic Third Ward was revealed Wednesday. But based on feedback from the neighborhood’s architectural review board it could see substantial change.
Minnesota-based Kaeding Development Group plans to develop a five-story, 260-unit apartment building at the northwest corner of N. Lincoln Memorial Dr. and E. Summerfest Pl. Kaeding would purchase the site from the Italian Community Center (ICC).
Kaeding said the goal was to create a building that was not monolithic and bridges the architectural styles of the neighborhood to the west and the new buildings that could be developed on the ICC site and other vacant sites. The proposed FPC Live concert venue would be built a block to the south.
“The site’s wide open,” said architect Scott Ramlow. “It used to have a railroad track going through the middle of it. We are excited to fill this in and help the area.”
Ramlow/Stein Architecture + Interiors created a design that has two courtyards along N. Lincoln Memorial Dr., another along the north facade and an angled facade along the building’s south facade.
The proposal does not include any commercial space, but the first floor would include most of the building’s amenities including a fitness center, club room, leasing office and lobby. A community room would also be included at the top of the southeastern corner of the building.
The north side of the building would face the southern edge of the ICC parking lot, but that could change. Third Ward business improvement district chair Ron San Felippo said BID supports extending E. Corcoran St. from N. Jackson St. through the site to N. Lincoln Memorial Dr.
“We would love to see it,” said Kaeding. He said the north side is lined by first-floor apartments that would work with either the lot or the parking lot.
ARB member and Department of City Development planner Greg Patin said the area plan calls for extending both E. Corcoran St. and E. Menomonee St. through the ICC lots.
N. Lincoln Memorial Dr. would also need to be reconfigured. There are currently no sidewalks or curbs on the building’s side of the street, nor any parking spaces. Patin suggested the development team obtain a survey to ensure none of the site sits atop the former lakebed, which couldn’t be built on.
“Primarily, the materials will be masonry,” said Ramlow. A material diagram showed the top floor clad with an exterior insulation finishing system (EIFS), a more affordable, stucco-like product that has been derided for how it ages.
“We definitely don’t have any EIFS in the Third Ward and we’re not going to start now,” said ARB member and developer Michael DeMichele.
DeMichele and Patin said they would like the design to better embody the “proportions” of the former industrial buildings in the neighborhood, while noting that it was hard to articulate what exactly that meant. Architect James Piwoni suggested the design could be more “blocky.”
Both the design team and board members agreed that getting the proportions right would require “threading a needle,” as the site is longer than many other Third Ward buildings.
Patin and DeMichele said the roof parapet, designed as a flat surface that projects beyond the edge of the building, looked “suburban.”
“Blunt is best for us,” said Ramlow, soliciting feedback.
“We are not married to that,” said Kaeding.
As expected by Kaeding and Ramlow, the commission held off any formal action. A revised design is expected to be submitted.
“We have some fairly significant issues, but I don’t think we are suggesting a different approach,” said board staffer and architecture professor Matt Jarosz.
The parcels Kaeding will buy includes the 640 E. Summerfest Pl. site and a portion of 132 N. Jackson St. The potential purchase was first revealed in December.
Renderings
Site Photo
UPDATE: An earlier version of this article said San Felippo was an ARB member. He is a regular participant, but not a voting member.
If you think stories like this are important, become a member of Urban Milwaukee and help support real, independent journalism. Plus you get some cool added benefits.
Eyes on Milwaukee
-
Church, Cupid Partner On Affordable Housing
 Dec 4th, 2023 by Jeramey Jannene
Dec 4th, 2023 by Jeramey Jannene
-
Downtown Building Sells For Nearly Twice Its Assessed Value
 Nov 12th, 2023 by Jeramey Jannene
Nov 12th, 2023 by Jeramey Jannene
-
Immigration Office Moving To 310W Building
 Oct 25th, 2023 by Jeramey Jannene
Oct 25th, 2023 by Jeramey Jannene


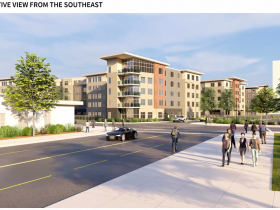
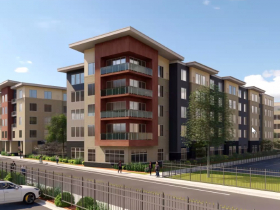
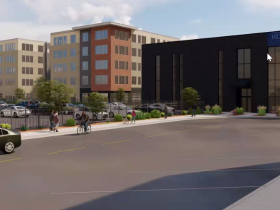
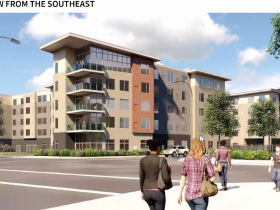
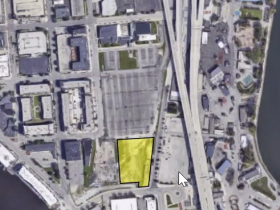
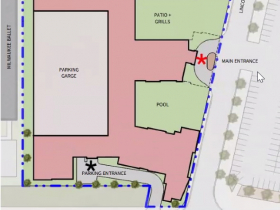
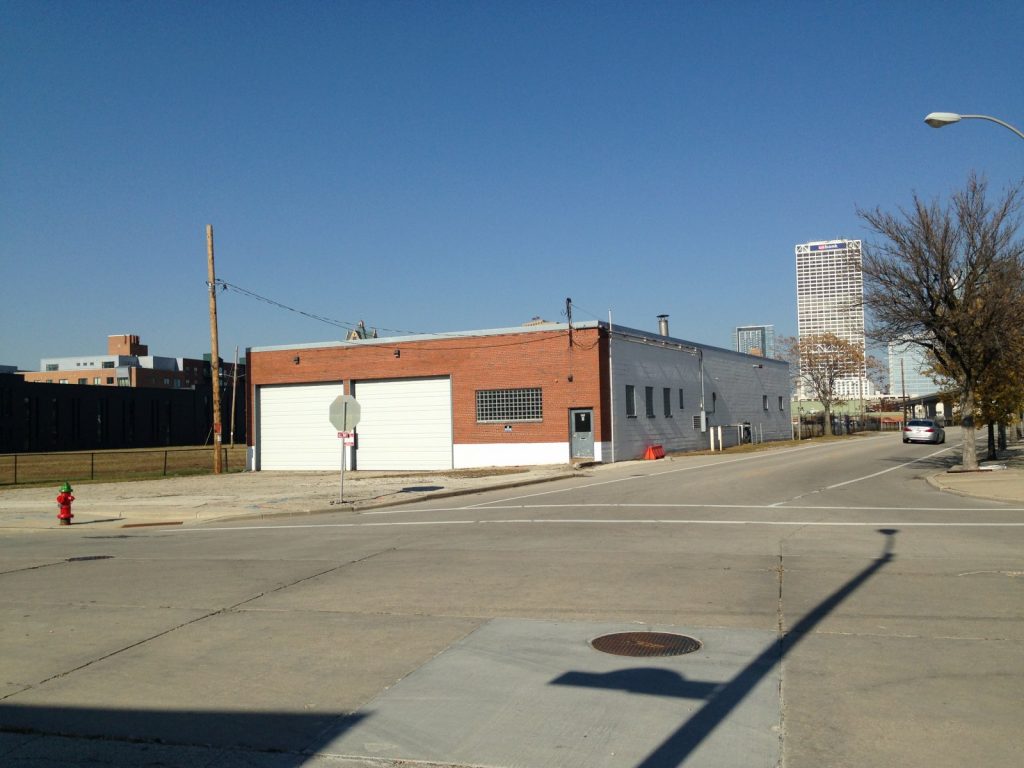
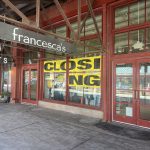

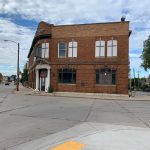
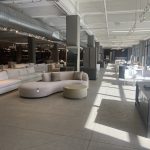
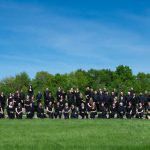















“”“The site’s wide open,” said architect Scott Ramlow. “It used to have a railroad track going through the middle of it. We are excited to fill this in and help the area.”””
Didn’t realize there were so many residents in the area that were begging for your help.
I love the comments of DeMichele and Patin. The current design is very “Springhill Suites.” Not really suitable for a neighborhood listed on the National Register of Historic Places. Best to “thread that needle” and get the proportions right. The new addition to the Merchantile Building would be a great model, as would both the new tower designed being developed by Hines and even the Milwaukee Ballet headquarters.
As it stands, this plan is like arguing for transitional furniture when your living room needs either historic or modern.