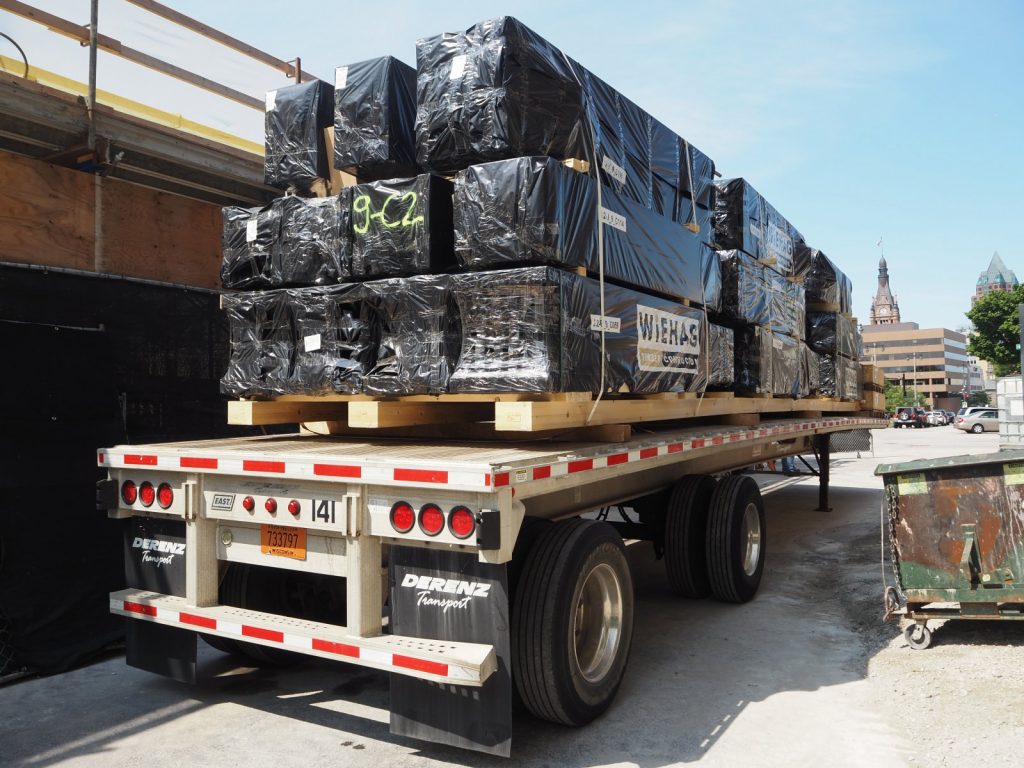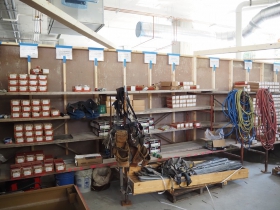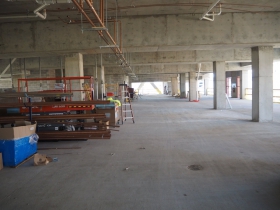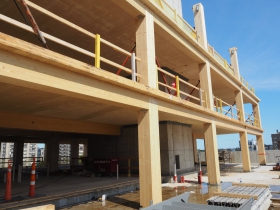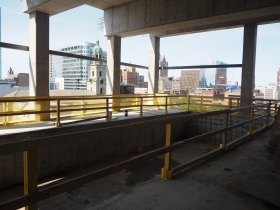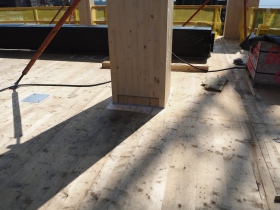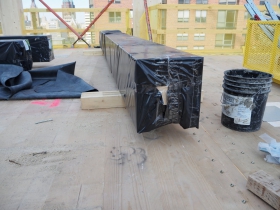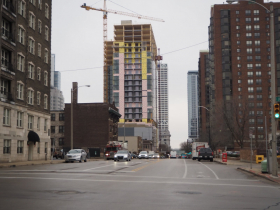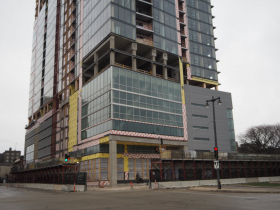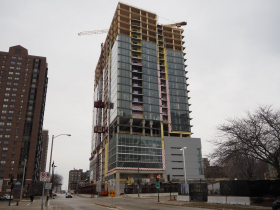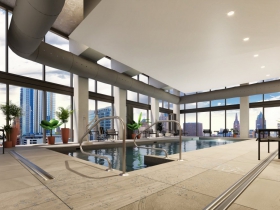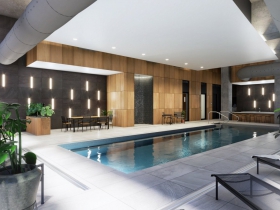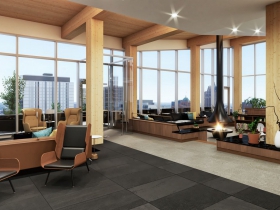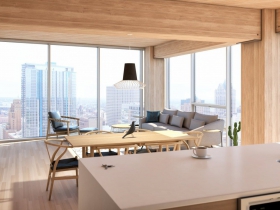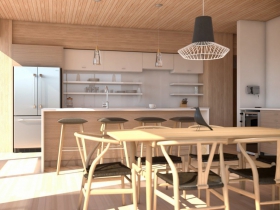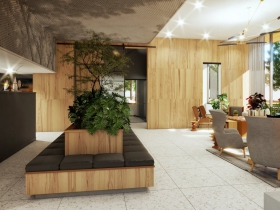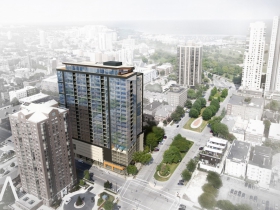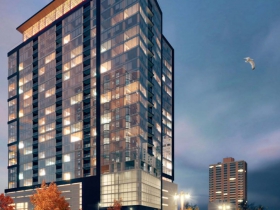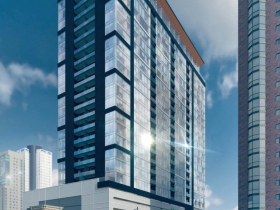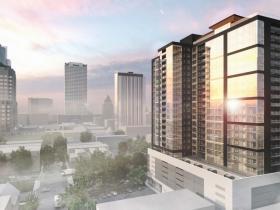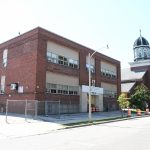Port Plays Key Role In Construction of World’s Tallest Timber Tower
But not a single piece arrived in Milwaukee by ship.
Though not a single beam arrived by ship, the Port of Milwaukee played a key role in delivering all of the lumber needed for the construction of the world’s tallest mass timber building.
The 25-story Ascent apartment tower rose steadily over the past year, first with seven floors of concrete and then 18 floors of mass timber. When finished next year, the building will rise 283 feet, eclipsing the current world leader, the Mjos Tower in Norway, by three feet.
That’s when the Port of Milwaukee entered the chain.
The containers are trucked to Federal Marine Terminals (FMT) leased port facility, where they are repacked for delivery. The company, the port’s primary international and breakbulk stevedore, would load just the pieces needed onto a truck for delivery to the job site.
The last delivery was made this week.
“This has given us a chance to demonstrate how the Port adds value in local transportation logistics, while providing significant benefits across our regional and international economy,” said Port Milwaukee Director Adam Tindall-Schlicht in a statement.
Mass timber is an engineered product made by combining layers of lumber together to create a material that is fire resistant, lighter than concrete and faster to assemble. Developer New Land Enterprises is also hoping the aesthetic benefits of exposed wood will make the 259 apartments stand out in the market.
“It’s warmer, more beautiful, it just feels good,” said New Land managing director Tim Gokhman during a July tour of the complex. The developer shared photos earlier this week of the final roof pieces being installed this week.
Should the building ever suffer a fire, the thickness of the pieces allows the structural elements to char, not burn. The principles of this method can be seen in century-old wood buildings that burn like Trinity Lutheran Church. Made from dense, old-growth lumber, the structure of historic wood buildings doesn’t bend and collapse like steel. Mass timber is engineered to offer even greater fire resistance. The materials New Land selected underwent a successful, three-hour fire test in early 2020.
“Ascent is placing Milwaukee in a well-deserved international spotlight. The way that the city has come together to promote innovation, to change the status quo, and to support this project is nothing short of amazing. Our partners at Port Milwaukee, the Department of City Development, the Milwaukee Fire Department, and the Department of Neighborhood Services have been invaluable resources,” said Gokhman in a statement this week.
Design is being led by Korb + Associates Architects. The Portland office of general contractor Swinerton is supporting the mass timber component of the project. Thornton Tomasetti is providing structural engineering services. CD Smith is partnering with frequent New Land collaborator Catalyst Construction on the general contracting.
In addition to the exposed lumber units, a seventh-floor pool will have operable windows. That level will also include a steam room and fitness center. The top floor will include a resident amenity suite with two outdoor decks, fire pits, grilling stations, a clubhouse, kitchen and co-working space.
For more on the project, see our July profile or last week’s Friday Photos article.
July Photos
December Photos
Interior Renderings
Exterior Renderings
Eyes on Milwaukee
-
Church, Cupid Partner On Affordable Housing
 Dec 4th, 2023 by Jeramey Jannene
Dec 4th, 2023 by Jeramey Jannene
-
Downtown Building Sells For Nearly Twice Its Assessed Value
 Nov 12th, 2023 by Jeramey Jannene
Nov 12th, 2023 by Jeramey Jannene
-
Immigration Office Moving To 310W Building
 Oct 25th, 2023 by Jeramey Jannene
Oct 25th, 2023 by Jeramey Jannene


