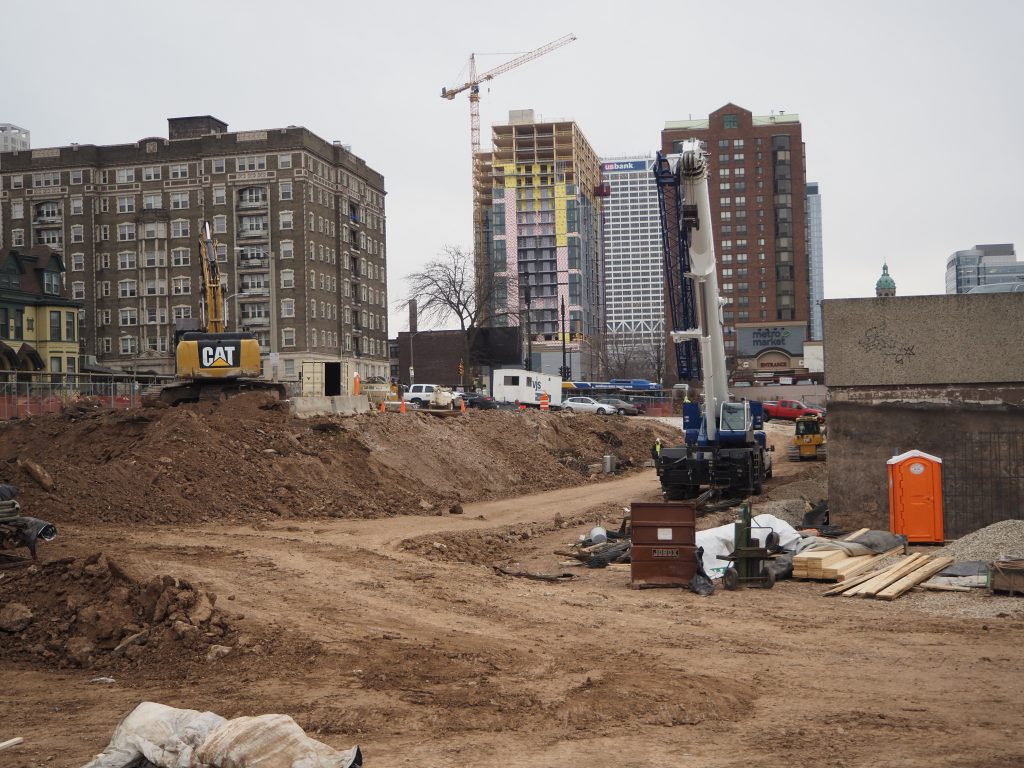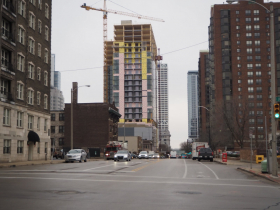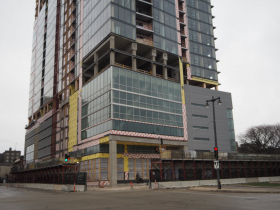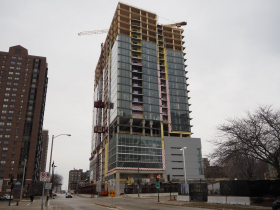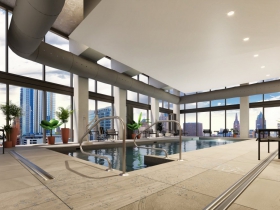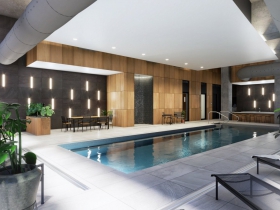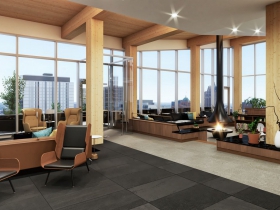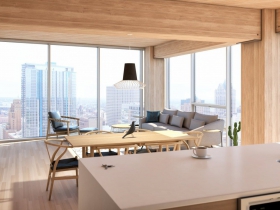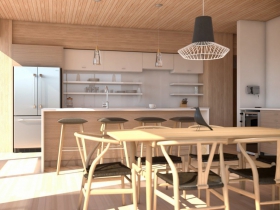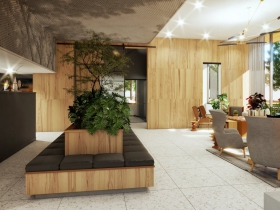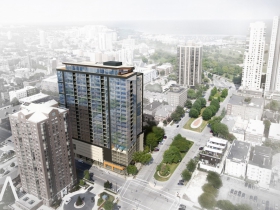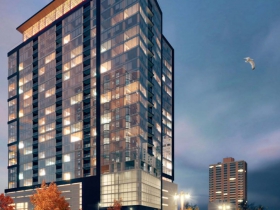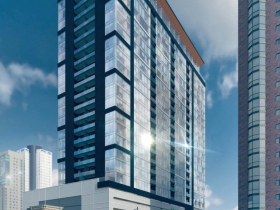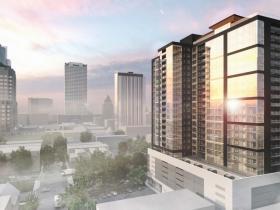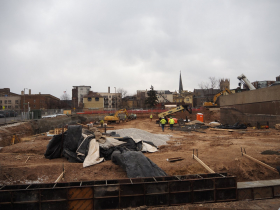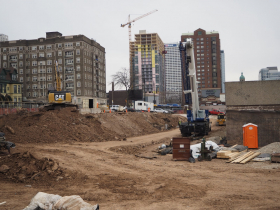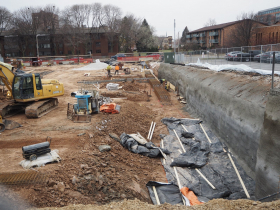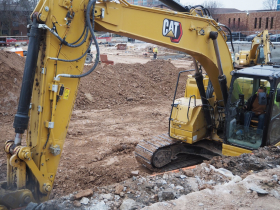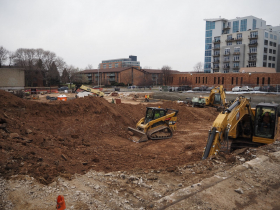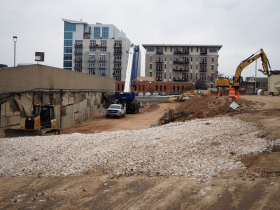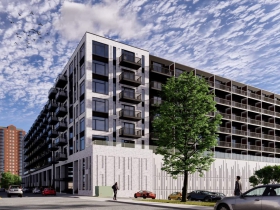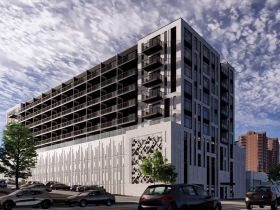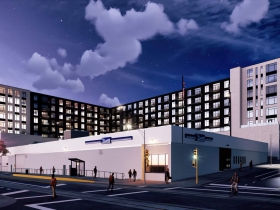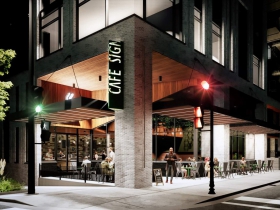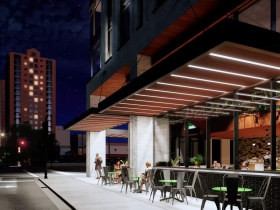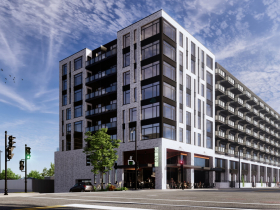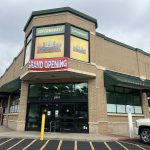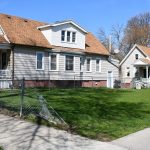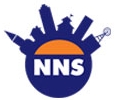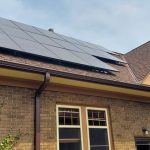Van Buren’s Supernova Ascent
Two projects will reshape the newly two-lane street.
Two apartment buildings will transform N. Van Buren St. in downtown Milwaukee, and a roadway redesign could further alter what for decades has largely functioned as a high-speed off-ramp from Interstate 794.
The most notable development is Ascent, a 25-story tower that will be the tallest mass timber building in the world.
The structure spent much of the first half of 2021 looking nothing like a timber building. The concrete base that holds both the parking structure and seventh-story pool was built first.
But now the timber is visible at its highest levels, as a glassy facade chases it up the building. The pieces come from Austria, with suppliers KLH Massivholz and Wiehag delivering the prefitted pieces with little lead time.
The tower is being designed by Korb + Associates Architects. General contracting is being led by a partnership of CD Smith and Catalyst Construction. The Portland office of general contractor Swinerton is supporting the mass timber component of the project. Thornton Tomasetti is providing structural engineering services.
See our August profile for more information on the project and its mass timber structure.
Interior Renderings
Exterior Renderings
Nova
Two blocks north of Ascent, New Land is developing a second apartment building.
The nine-story Nova, a 251-unit apartment building, will occupy the 1.3-acre site at 1237 N. Van Buren St.
Most recently home to a Buca di Beppo restaurant and fitness center, the last tenant left the building in 2017. Western Contractors made quick work of demolishing the building this summer and now general contractor Catalyst Construction is building the new foundation.
The L-shaped building will run from N. Jackson St. to N. Van Buren St. with a two-story commercial space designed for a cafe at the corner of N. Van Buren St. and E. Juneau Ave. Parking would be included in the building’s lower levels. An outdoor pool will be included atop the 300-stall parking pedestal.
New Land secured a zoning change for the site in May to enable the building’s construction. A revision was granted in July that reduces the amount of glass at the southeastern corner and makes the third-story, east-facing balconies consistent with the floors above.
The building’s design, led by Korb + Associates Architects, will include a number of New Land trademarks. The club room will be merged with the lobby, creating a space that isn’t just a place to pass through. An emphasis will be placed on biophilia, the integration of nature, as well as the concept of play.
Ascent will serve the luxury market, while Nova will use economies of scale to deliver plenty of amenities at a lower price point.
Renderings
Two-Lane Street
From Ascent at E. Kilbourn Ave. to just north of E. Brady St., N. Van Buren St. is now a two-lane street with a center turn lane. But that might not be the end of the alterations.
Under its longstanding configuration, N. Van Buren St. was a four-lane street with two travel lanes in each direction.
At a Public Works Committee meeting earlier this month, Bauman encouraged the Department of Public Works to think big with its planning. He suggested that a tax incremental financing district could be created to harvest the property tax revenue from the new developments to pay for the project.
The one-way portion of N. Van Buren St., which exists south of E. Kilbourn Ave., was unchanged as part of the November project.
For more on the project, see our November coverage.
UPDATE: This column originally said Nova would be built of traditional 5-over-1 lumber construction. An earlier version of the project would have, but the final version will use steel.
If you think stories like this are important, become a member of Urban Milwaukee and help support real, independent journalism. Plus you get some cool added benefits.
Friday Photos
-
RNC Build Out Takes Over Westown
 Jul 12th, 2024 by Jeramey Jannene
Jul 12th, 2024 by Jeramey Jannene
-
Northwestern Mutual’s Unbuilding Changes Skyline
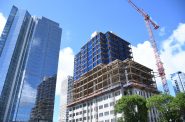 Jul 5th, 2024 by Jeramey Jannene
Jul 5th, 2024 by Jeramey Jannene
-
New Apartment Building Rises In Summerfest’s Shadow
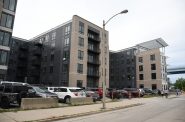 Jun 28th, 2024 by Jeramey Jannene
Jun 28th, 2024 by Jeramey Jannene


