Mansion’s Garage Will Be Constructed Using Secret Cache of Sandstone
Nunemaker finds building materials buried in his new yard.
It wasn’t a pot of gold, but Andy Nunemaker did find something interesting buried in the yard at his new house, 3230 E. Kenwood Blvd.
Nunemaker, a healthcare entrepreneur, bought the 25,553-square-foot UW-Milwaukee Alumni House in January for $1.8 million. Completed in 1923 to the specifications of architect Fitzhugh Scott, the university had owned the house since 1949.
By chance, there is some Plymouth sandstone — the same rock the house is made out of — that is available and very close by.
The never-finished 1920s plan called for a garage with pedestrian tunnel to the house. The sandstone to build it had been cleverly stored on site.
“There was some urban lore that it was buried, and we did some sonar, I think it was sonar, and we found it,” said Nunemaker in presenting the plan to the Historic Preservation Commission on Monday.
He said the sandstone pieces were found about two feet below ground level on the four-acre property.
Should Nunemaker not find enough stone another source is available. Preservation commission staffer Tim Askin said the sand stone quarry in Massachusetts is still open.
Will he add a turntable to the garage so he never has to back out, a Gatsby-esque feature of many mansions of the era, asked Alderman Robert Bauman? “I’m out of money,” said Nunemaker with a laugh.
The plan instead is to drive straight through. Three curb cuts will be added to the north side of the garage that allows egress to E. Hampshire Ave. A single door will face the circular driveway and be visible from the front of the house.
The new garage was designed by architectural historian H. Russell Zimmermann, with Ramlow/Stein Architecture + Interiors serving as the architect of record.
The grounds, which includes 175 feet of Lake Michigan frontage, will also be restored. A remnant of the property’s former pool, a signature element of Nunemaker’s last house on N. Terrace Ave., can be still be seen in the lawn. A stone perimeter remains for what was once described as Wisconsin’s largest private swimming pool, but you would need a shovel to swim at the moment.
The commission unanimously endorsed his proposed garage.
“Thank you for preserving some of these monumental houses,” said Bauman.
The only owners of the Kenwood property other than the university were Myron and Gertrude MacLaren (nee Schlesinger), though the couple divorced less than four years after the home was finished. Myron worked for the Schlesinger family business, the Milwaukee Coke and Gas Company (the site of which is currently being redeveloped), as an executive. They remarried in 1936 and resumed living in the home together until Myron passed away in 1941 at the age of 54. Gertrude married, for a fourth time, in 1947 and moved out of the city.
“The Myron T. MacLaren House is architecturally significant as one of the city’s finest Tudor style mansions. It displays a fineness of materials and craftsmanship nearly unequaled in Milwaukee,” says the city’s 1991 historic designation report.
As part of the sale, the university retains an easement for access to Lake Michigan water for cooling campus buildings. The Wisconsin Historical Society has an easement on the facade.
Photos
Eyes on Milwaukee
-
Church, Cupid Partner On Affordable Housing
 Dec 4th, 2023 by Jeramey Jannene
Dec 4th, 2023 by Jeramey Jannene
-
Downtown Building Sells For Nearly Twice Its Assessed Value
 Nov 12th, 2023 by Jeramey Jannene
Nov 12th, 2023 by Jeramey Jannene
-
Immigration Office Moving To 310W Building
 Oct 25th, 2023 by Jeramey Jannene
Oct 25th, 2023 by Jeramey Jannene


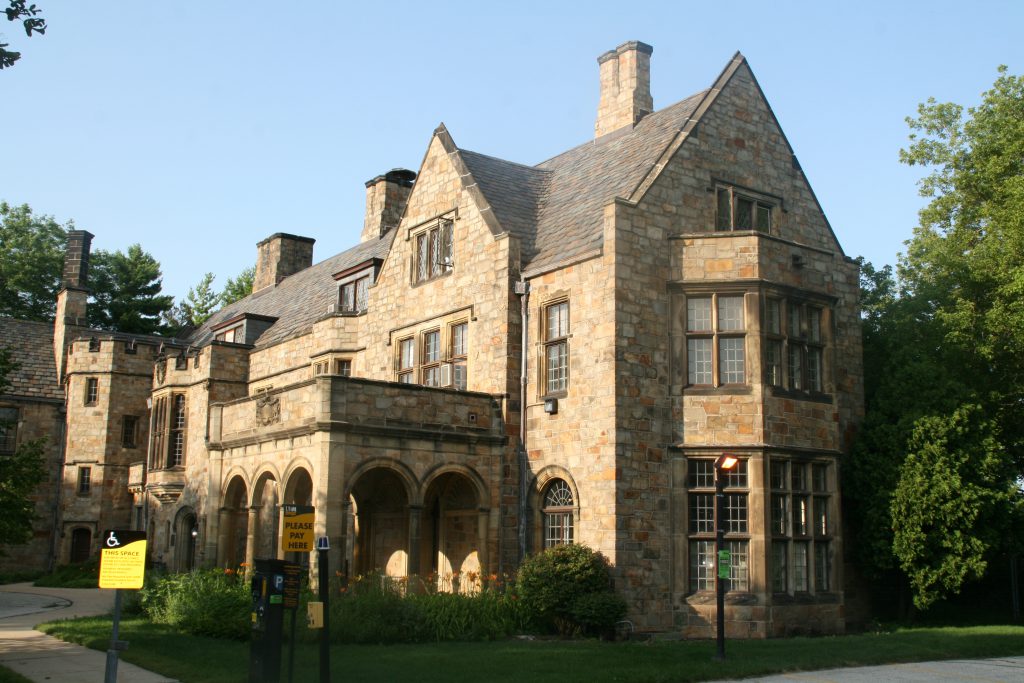
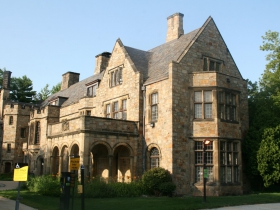
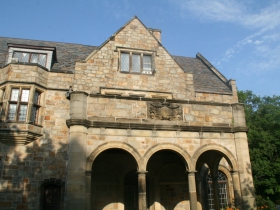
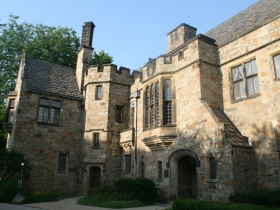
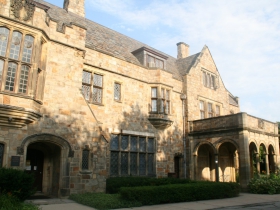
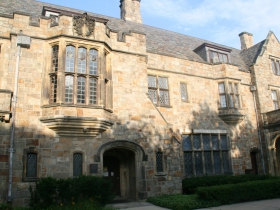




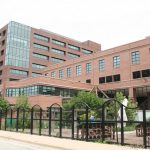















I’m happy to see a homeowner willing to take this on. It’s exquisite, but it’s also huge. A major capital investment. Thanks!!!