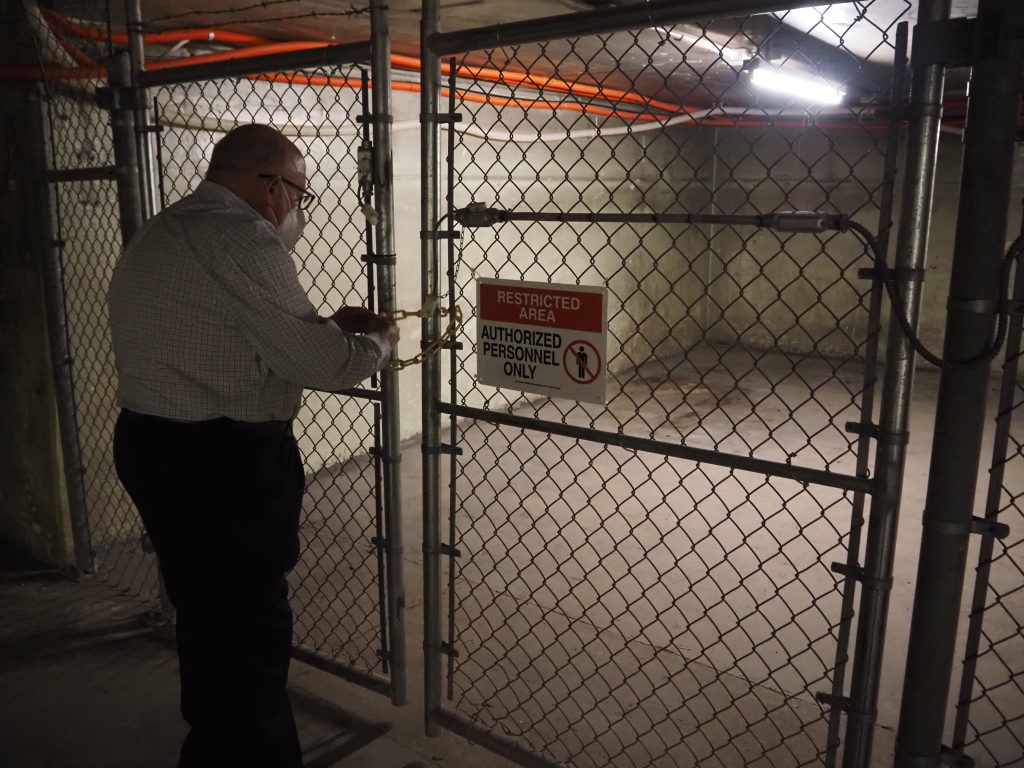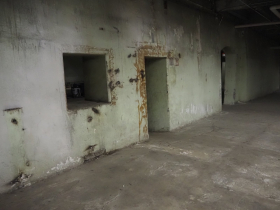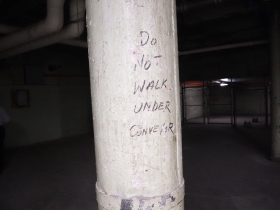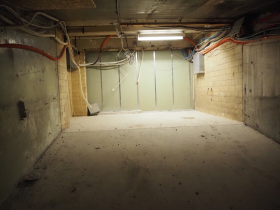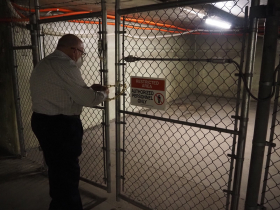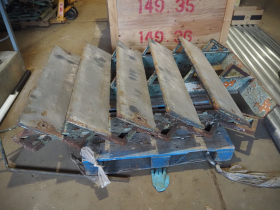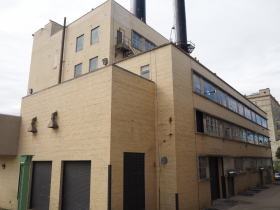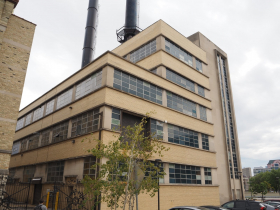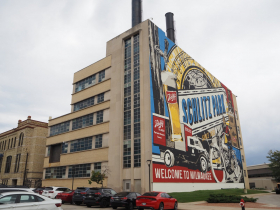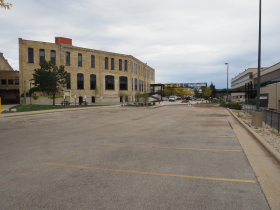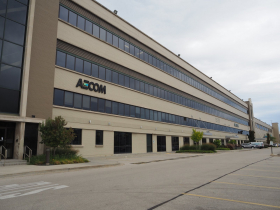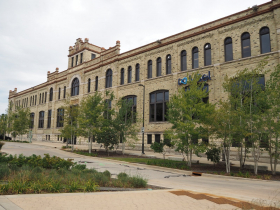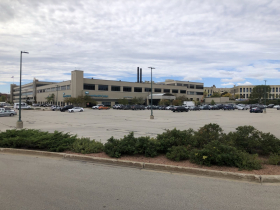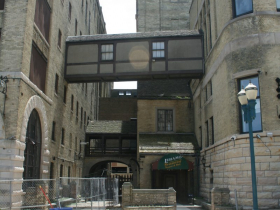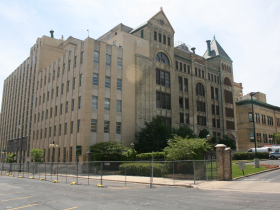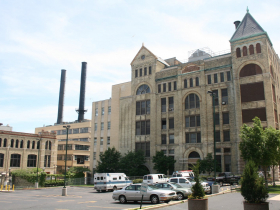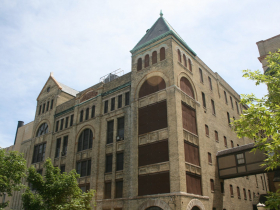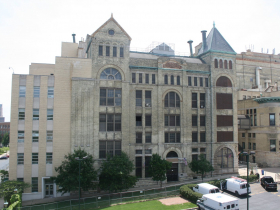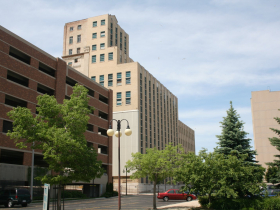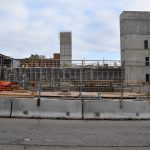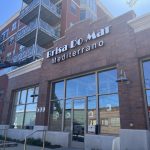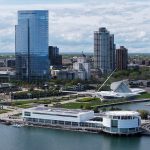A Behind-The-Scenes Tour of Schlitz Park
See the distribution center tunnel, massive chiller system and remants of the Brew House.
The new owners of Schlitz Park showed off improvements to the 32-acre office campus on Thursday morning. We profiled that effort, which aims to better connect the five office buildings and highlight the brewery’s history, in a photo-rich column. But there were a few things we didn’t show you.
Did you know that much of the ornamentation from the now-demolished Schlitz Brew House is stored on the campus? Or that a large tunnel connects the former bottling buildings? That there’s a centralized chiller system keeping the 775,000 square feet of office space cool?
Our tour started in the Bottlehouse B building, one of two historic bottlehouse buildings in the middle of the 32-acre campus that were converted into modern office space. But a short elevator ride to the basement transported us to another world. The basement, which connects both of the bottlehouse buildings, has high ceilings and thick masonry walls. It gives the impression that it could easily become a factory floor again. But it’s almost entirely empty today.
We were downstairs to see the numerous tunnel systems that connect the campus. One tunnel, which would fit a single adult plus a number of utility lines, runs for approximately 150 feet to the north to connect the Keg House building. But Denny said that wasn’t what we were there to see.
Instead, Denny guided the way to a much larger tunnel that runs southeast to the Rivercenter Building. The Rivercenter Building is the newest on the campus, built in 1948, and the largest at 508,000 square feet. It was built as a distribution center, but also had a bottling operation, which Denny said made it a natural to connect. The connection was so important that it was designed to accommodate employees driving three-wheeled vehicles. Similar to the new Crossroads Plaza above, the tunnel dips down to deal with a grade change as it heads towards the Milwaukee River.
The next step was the Schlitz Powerhouse. A mid-century relic of when the brewery used a centralized heating and cooling system that still serves part of that role today. Its windowless southern facade now sports the largest mural in downtown Milwaukee.
“It’s not made for tourists,” joked Denny of its interior.
The taller, south side of the building contains a long-disused boiler system that provided heat to the entire campus. The property manager said that when he started in 1986 the monthly bill to operate the natural gas system was $60,000 (~$149,000 today) and the decision was quickly made to install individual heating units at each building. But the colossus of pipes, iron and steel remains in the building, primarily because a contractor estimated it would cost approximately $1 million to remove. Should the special tenant come along that would want a five-story space with minimal windows, it could be removed. But that tenant would also need to contend with what’s on the other side of the building.
The north side of the building contains a chiller system. Upgraded since Gary Grunau and Scott Sampson bought the complex in 1983, three separate units generate cool water that is circulated to buildings on the campus. Air handling units in each building cycle air over cooled pipes, providing a high-efficiency alternative to traditional air conditioning systems.
The cooled water circulating to the buildings is not river water, but Milwaukee Water Works water in a closed-loop system. Both systems are emptied and repaired in the winter.
The base of the power house contains the start of a history museum, though it has nothing to do with the building itself. In a series of crates are a substantial number of ornamental elements from the now-demolished Schlitz Brew House, including signs, stairs, railings and terra-cotta pieces. The large atrium and deteriorating condition of the building proved too much to make a redevelopment effort work, Denny said. The last attempt was to locate the Harley-Davidson Museum in the building, but the inability of the many catwalks to hold a substantial amount of weight proved to be the proposal’s undoing, according to the Schlitz Park veteran. The five-story building was demolished in 2013, clearing way for the adjacent Schlitz Stock House to be redeveloped in 2014 with new windows added.
Components of the Brew House, notably its ornate railings, have found their way into different fixtures in both the Stock House and Rivercenter buildings. You can see other elements, including a number of large structural pieces, on display along the sidewalks that crisscross the grounds.
Photos
For more on the changes coming to Schlitz Park from owners Crestlight Capital and TPG Real Estate, see our coverage from Thursday.
Schlitz Powerhouse
Schlitz Bottlehouse and Rivercenter Buildings
Schlitz Brew House in 2011
Friday Photos
-
Work Underway On New Northwest Side Community Center
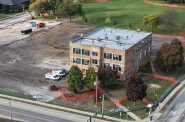 Oct 31st, 2025 by Jeramey Jannene
Oct 31st, 2025 by Jeramey Jannene
-
LaMarr Franklin Lofts Open, With A Waiting List
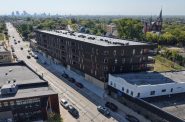 Oct 3rd, 2025 by Jeramey Jannene
Oct 3rd, 2025 by Jeramey Jannene
-
Airport Train Station Expansion Slowly Nears Completion
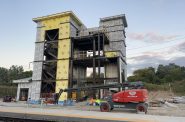 Sep 5th, 2025 by Jeramey Jannene
Sep 5th, 2025 by Jeramey Jannene


