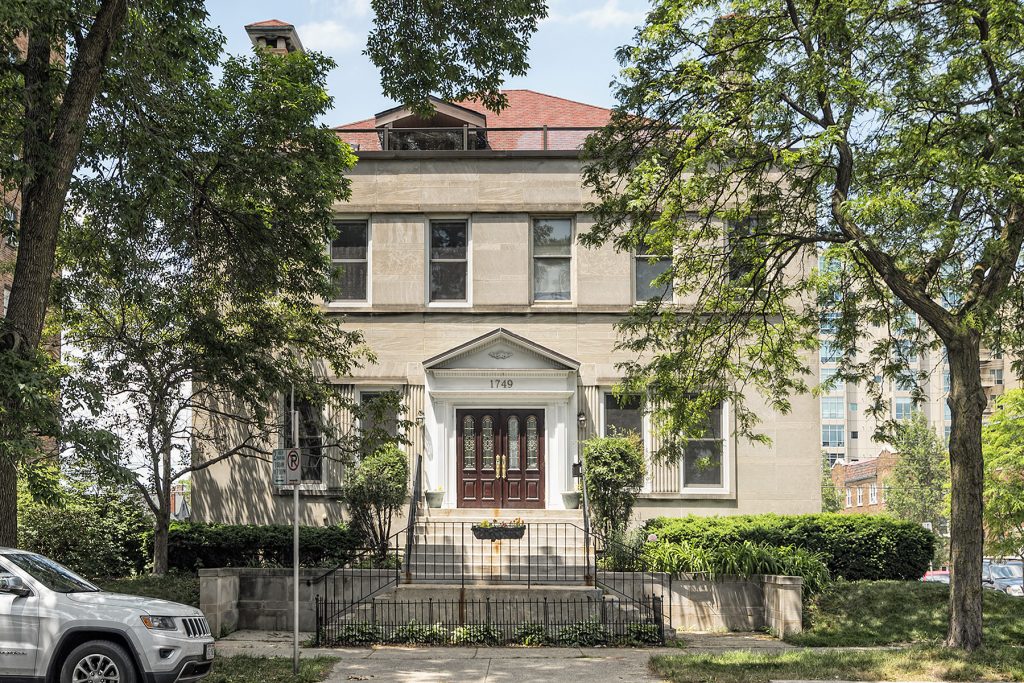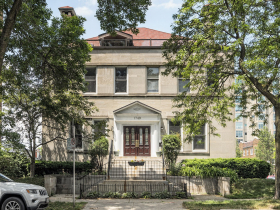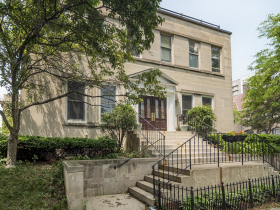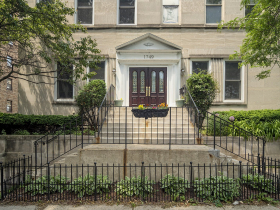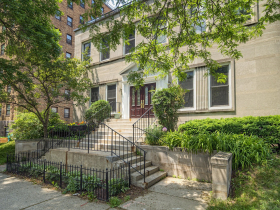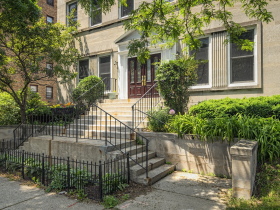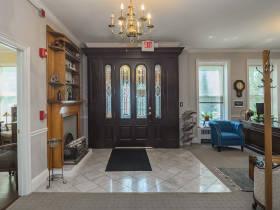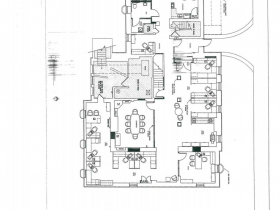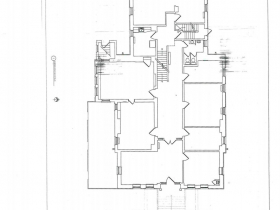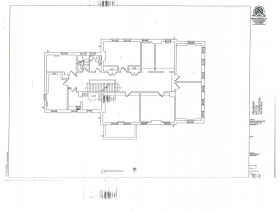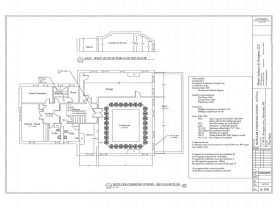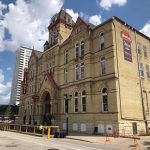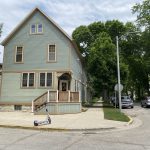Prospect Ave. Building Built By Lumber Baron
Now owned by PR man Carl Mueller, selling converted mansion for $1.5 million.
Mueller Communications, a longtime public relations and communications firm, announced Monday that it would be moving from this venerable Lower East Side building at 1749 N. Prospect Ave. to new offices in Brewers Hill, as my colleague Jeramey Jannene reported.
The firm, established by H. Carl Mueller in 1985, is to occupy 8,200 square feet of rented space in the first floor of The Fortress, a former shoe factory located at 100 E. Pleasant St. The 1876 mansion, owned by a company controlled by Mueller, has been listed for sale with Michael Seramur of Ogden and Company for $1,495,000. According to the sales brochure:
Distinguished Prospect Avenue Office Mansion
Elegant Landmark 3 story mansion extensively refurbished for classic office usage located on Milwaukee’s Gold Coast on Prospect Avenue across from Saint John’s. The building has been tastefully adapted to provide quality corporate office space. Parking on site in rear lot with an undeveloped garden level. The property also has a 3rd floor exterior deck looking east. Property is only available due to business relocation.
The Property Today
Just to the south on the same block is Zaffiro’s Pizza, a N. Farwell Ave. mainstay since 1954. The building is also near the pedestrian bridge at E. Brady St. that leads to the lakefront and its many delights. If your staff plans to commute to work by boat, the public McKinley Marina (for them) and the private Milwaukee Yacht Club (for you) offer safe harbor, right at your doorstep.
Was Built by Lumber Baron
The home was originally a frame structure built around 1876 as a residence for William H. Bradley (1838-1903), a lumber baron and founder, in 1886, of the city of Tomahawk where he spent most of his time, leaving his wife at home here. A native of Maine from a lumbering family, “Tomahawk Bill” invested in Wisconsin timber lands as early as 1860, and was to serve on the boards of the Chicago Milwaukee St Paul and Pacific railway, the Soo Line and the Marine National Exchange Bank. His enterprises included the Land, Log and Lumber Co., the Tomahawk Land & Boom Co., a bank in Tomahawk, a railroad, stores and lumber mills processing 50 million board feet per year. He was assisted by a younger secretary, Miss Marie Hannemeyer, who owned 2% of the Bradley Brothers bank stock. His brothers, Edward and James, operated the Milwaukee division of the lumber firm, located on Kinnickinnic Avenue, with offices on Milwaukee St.
Wife Dead, He Returns Home
In 1898, we find Mrs. W. H. Bradley at home here, where she served as the Honorary Corresponding Member of the National Anti-Vivisection Society. She was to remain in the residence until her death in November, 1902. The next month, Bradley, 64, returned to the home to live, accompanied by Miss Hannemeyer, 38, his secretary for the last two decades.
January 5th, 1903 was a big day for Bradley. He married Miss Hannemeyer, and drafted a new will. One third of his assets would be shared by his two brothers, the other third by his adopted son, William T. Bradley, and the final third by the new Mrs. William H. Bradley.
A Brief Second Marriage
On January 7th, 1903, just two days after marrying his new wife Bradley died of cirrhosis of the liver in his bed in this home. He left an estate of $12 million.
Later Had Many Owners
The house was sold to John H. Frank, of the Goll & Frank wholesale firm located in the Third Ward, where a ghost sign reading “Goll & Frank Co., Wholesale Distributors, Notions and Furnishings” remains visible on the north wall of the Renaissance Building, 333 N. Water St., although a new 32-story tower by the Hines Co. will greatly if not completely obscure it when built. Frank, who was also president of the Wisconsin Conservatory of Music, got to work on the property, stripping off the 1891 brick veneer and replacing it with the current limestone facing in 1904, as well as making other improvements. Herbert Frank, who resided here, was a dog fancier. His hound Blackhawk Togo was whelped on December 3rd, 1905, and entered in the American Kennel Club Stud Book of 1907.
Seramur, the listing agent, is an old friend of Mueller, he says. The veteran broker has been in the business for 40 years. “This is the third time I have listed this building,” he says, including Mueller’s 2005 purchase. “It is a very special property that could become a very special home to a corporate user, law firm or be converted into residential units.”
Photo Gallery
Floor Plans
The Bottom Line
- Name of Property: Bradley-Frank-Cramer House
- Address: 1749 N. Prospect Ave. City of Milwaukee. Was 267-Prospect Ave.
- Assessed Valuation 2020: The 10,725-square-foot (.246 acre) lot is assessed at $321,800 ($30.00/s.f.) and the 6,988-square-foot finished building improvements are valued at $821,200 for a total assessed valuation of $1,143,000.
- Taxes: 2020 Tax Bill $29,834.28. Paid in Full on the installment plan.
- Owner: Royall MCI, LLC., H. Carl Mueller Head of Operations; Louis Stein, CPA, Registered Agent
- Zoning: Local Commercial
- Type: Mansions with Commercial Use
- Architect: Original architect unknown; remodeled by Fernekes and Cramer 1904, many subsequent interior alterations, including by present owner
- Year Built: 1876
- Neighborhood: Lower East Side
- Subdivision: Cambridge Subdivision
- Aldermanic District: 1st, Nik Kovac
- Walk Score: 91 out of 100; “Walker’s Paradise” Daily errands do not require a car. City average: 63 out of 100
- Transit Score: 55 out of 100; “Good Transit” Many nearby public transportation options. City average: 48 out of 100
- Bike Score: 87 out of 100; “Very Bikeable.” Biking is convenient for most trips. City average: 59 out of 100
- Lower East Side Neighborhood Historic Resources survey, February 1988
- Sanborn Digital Map 1894, Vol 1. Sheet 45
- Sanborn Digital Map 1910, Vol 1. Sheet 62
- Property Listing
How Milwaukee Is It? The property is about 1.4 miles northeast of City Hall
If you think stories like this are important, become a member of Urban Milwaukee and help support real, independent journalism. Plus you get some cool added benefits.
Political Contributions Tracker
Displaying political contributions between people mentioned in this story. Learn more.
- May 7, 2015 - Nik Kovac received $100 from Carl Mueller
What's It Worth?
-
Milwaukee Yacht Club Worth $2.28 Million
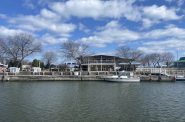 Mar 27th, 2024 by Michael Horne
Mar 27th, 2024 by Michael Horne
-
Wisconsin Club Worth $5.1 Million
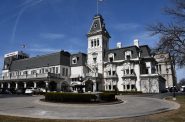 Mar 17th, 2024 by Michael Horne
Mar 17th, 2024 by Michael Horne
-
Woman’s Club of Wisconsin Is Nation’s Oldest
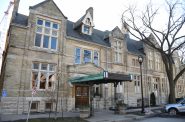 Jan 29th, 2024 by Michael Horne
Jan 29th, 2024 by Michael Horne


