New MLK Library Plan Razes Theater, Raises 93 Apartments
New 17,000 square foot library and two-story live-work units on N. MLK Jr. Dr.
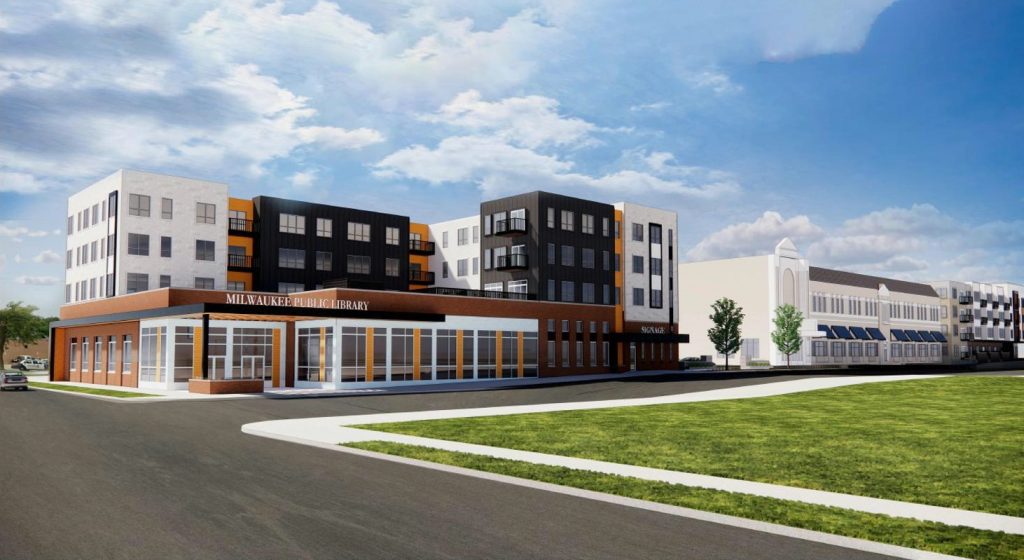
Preliminary rendering of Martin Luther King Library and Garfield Theatre redevelopment. Rendering by JLA Architects.
The Milwaukee Public Library has spent more than five years cycling through plans as it tried to develop a replacement for its Martin Luther King Library branch at 310 W. Locust St. That effort is now about to pay off.
A partnership of Emem Group and General Capital Group is moving forward with a proposal to develop 93 apartments and a new 17,000-square-foot library.
“We believe this is a much cleaner, much more feasible development plan than what was proposed before,” said Michael Emem on Monday during a briefing of the Bronzeville Advisory Committee.
This spring the development team secured competitively-awarded low-income housing tax credits that provide financial equity to advance the project in exchange for setting aside all of the units at below-market rates for individuals earning between 30% to 80% of the county median income. Emem said most of the units, as prescribed by the credit award, will be set aside at the 80% income level and be comparable with market-rate prices in the area.
Working with JLA Architects, Emem and General Capital will develop a four-story building at the site of the current library. It will contain 41 apartments on its upper floors and a new library on its first floor.
A second four-story building would be constructed at the north end of the block, overlooking Rose Park and the intersection of W. Chambers St. and N. Martin Luther King Jr. Dr. It would contain 43 units, including multi-story townhouse units.
“We are really restoring the true gem of the Garfield Theatre, the portion that is architecturally significant,” said Emem. The exterior facade, including the marquee, would see new life. The 1,800-seat theater opened in 1927 just a few months after the similarly-designed Oriental Theatre. The two theater complexes were designed by the same architectural team for Saxe Amusement Enterprises
The auditorium space itself is in “rough shape,” said the developer. He said restoration costs would be in the millions and a new use would still need to be found. All of the seating has been removed, water damage from a roof leak is evident and the acoustical plaster is in disrepair. “There was a ceiling installed at some point that really damaged a lot of the architectural quality of it,” said Emem, describing a fate that has befallen a number of historic theater auditoriums.
Emem said the theater hasn’t been used for films for more than three decades (Cinema Treasures puts the date at 1965), but the Greater Philadelphia Church of God in Christ uses the space for church services.
The Public Library Board of Trustees rejected an earlier plan from a different development group to repurpose the entire building because the per-square-foot cost was too high.
Emem and General Capital’s plan calls for 125 residential parking spaces, most of them on the former theater footprint. Meanwhile, the commercial spaces at the front of the theater building would become nine live-work, two-story apartments. Tenants could have a street front retail space, while maintaining a private entrance in the back.
The library would have 45 parking spaces, split between an alley-facing lot and a lot between the theater and new library building. The library entrance would be set back from the street to create an approximately 1,000-square-foot plaza.
The designs presented to the committee were not final according to General Capital partner Linda Gorens-Levey. MPL would ultimately need to hire its own architect to design the library space, which it would own outright as a condominium.
Unit floor plans would include a mix of one-bedroom (38), two-bedroom and three bedroom (33) layouts.
Construction is planned to begin in Spring 2022 with a Summer 2023 completion.
The Bronzeville Advisory Committee unanimously voted to support the proposal, with Deshea Agee, who now works at Emem Group, in abstention.
Renderings
Site Photos
Eyes on Milwaukee
-
Church, Cupid Partner On Affordable Housing
 Dec 4th, 2023 by Jeramey Jannene
Dec 4th, 2023 by Jeramey Jannene
-
Downtown Building Sells For Nearly Twice Its Assessed Value
 Nov 12th, 2023 by Jeramey Jannene
Nov 12th, 2023 by Jeramey Jannene
-
Immigration Office Moving To 310W Building
 Oct 25th, 2023 by Jeramey Jannene
Oct 25th, 2023 by Jeramey Jannene


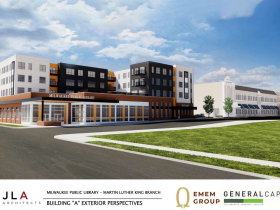
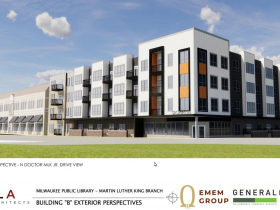
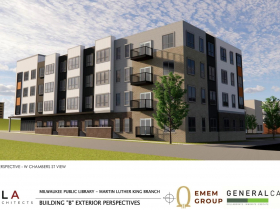
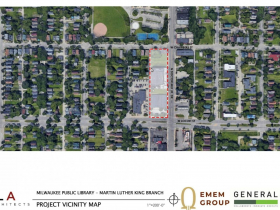
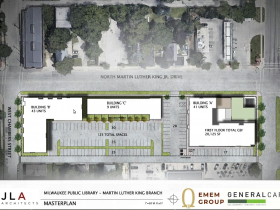
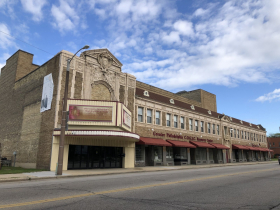
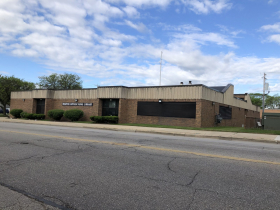




















“Demolish the historic theater at the rear of the site”
God help us.
The City of Milwaukee should buy a 20 story tall bulldozer. Then demolish every historically, socially significant building over 30 years old to the ground. Replace all the demolished buildings with McDonald’s, Walmart, Home Depot, Arby’s, Kwik Trip, Culver’s, Walgreens, and Pick n Saves.
That’s the reality of America’s fake economy.