Plan Commission Approves East Side Affordable Housing Design
79-unit apartment complex on Water Street approved despite neighbors concerns.
The debate lasted more than two and a half hours, but the City Plan Commission and Department of City Development recommended approval of an apartment building proposed for N. Water St. over the objections of neighbors.
Developer Brandon Rule is seeking to build a five-story, 79-unit building at 1887 N. Water St. on Milwaukee’s Lower East Side.
“It’s a really difficult site to build on,” said Rule on Monday when the City Plan Commission reviewed the project. A market-rate apartment building was approved for the site in 2013, but never constructed. A zoning change is necessary to repeal that special zoning approval and create a new one for Rule’s building.
The design of the new building has been revised a number of times in response to feedback from city officials, with the latest changes, including moving the entire structure, presented for the first time Monday.
A source of contention at a June 23rd neighborhood meeting held by area Alderman Nik Kovac was the perceived small gap between the new building and the Riverbridge Condominiums complex to its east.
EIGHTEEN87 would be five feet from its eastern property line while patios on Riverbridge are built to the property line and the structure is only set back a few feet. A DCD analysis determined that the buildings would be the closest of any two multi-family residential buildings in the area. A shadow study was ordered.
That change didn’t stop a number of nearby residents from raising concerns with the proposed building, including potential parking problems and that the new riverwalk segment wrapping the building could create more areas for criminals to hide and homeless people to hang out.
After listening to the testimony, Kovac said there are some reasonable concerns that could be addressed and others that shouldn’t be placed upon the building.
“Today is the first I’ve heard that they were able to find four or five extra [feet],” he said. “I think that’s a huge improvement.”
The building would have only 53 parking spaces, which Rule said he’s learned is a sufficient amount given the demographics of those that would live in the building. Those in opposition said it would make a bad street parking situation worse.
“Parking is a problem successful neighborhoods have,” said Kovac. “It’s a problem you don’t solve. It’s a problem you manage.” He endorsed the developer’s market analysis.
The alderman said adding more parking would likely make other concerns the opponents have even worse. “The alternative would be to make the building even bigger and possibly less attractive,” he said.
Kovac said he has received nine emails in support of the project and 23 in opposition after the virtual community meeting and two outdoor meetings with area residents were held.
“It’s pretty odd when you look at what got approved in 2013 with almost no neighborhood objection,” he said. “I don’t want to be the kind of city that approves market-rate housing, but not affordable housing.”
He said he would continue to push for a better design, but endorsed the project. Kovac also said that, independent of the proposal, he would push for a review of speeding and reckless driving on the section of N. Water St. between N. Van Buren St. and N. Humboldt Ave.
Commissioner Willie Smith thanked Kovac for his explanation of the different criticisms of the project. “When it comes to projects like this, not everyone’s going to be 100% happy,” he said.
DCD planning manager Sam Leichtling said based on the plans presented at the meeting, the department recommended approval with conditions on building material changes that were previously provided to the development team in a memo. “They do seem to have made many of those, perhaps even all of them,” he said of the requested adjustments.
Commissioner Allyson Nemec moved for approval of the project with DCD’s conditions and a few of her own. She requested that the development team study different ways to hide the parking garage from the west. “This seems to be a harsh design element that screens the parking garage,” she said of the screens covering the first-floor garage. She also called for a review of the gate on the east side of the building that provides access to a 25-foot walkway to a townhome. The architect also called for a review of the exterior lighting on the riverwalk and the creation of exterior playspace for children that might live in the three-bedroom units. Fellow commissioner Ranell Washington backed her proposal.
The commission unanimously recommended approval. The Common Council will next review the project, making a binding decision on its approval.
Rule Enterprises, in partnership with nonprofit developer Movin’ Out, secured low-income housing tax credits in April 2020 to support the development. Movin’ Out intends to set aside 16 units for people with disabilities as part of its mission.
Catalyst Construction would serve as the general contractor. Emem Group is serving as the owner’s representative.
Rule would purchase the property, currently assessed for $1.24 million, from Carl Tomich.
For more on the project, see our coverage of the June meeting.
June Renderings
Revised Renderings
Site Photos
If you think stories like this are important, become a member of Urban Milwaukee and help support real, independent journalism. Plus you get some cool added benefits.
Political Contributions Tracker
Displaying political contributions between people mentioned in this story. Learn more.
- February 11, 2016 - Nik Kovac received $100 from Sam Leichtling
Eyes on Milwaukee
-
Church, Cupid Partner On Affordable Housing
 Dec 4th, 2023 by Jeramey Jannene
Dec 4th, 2023 by Jeramey Jannene
-
Downtown Building Sells For Nearly Twice Its Assessed Value
 Nov 12th, 2023 by Jeramey Jannene
Nov 12th, 2023 by Jeramey Jannene
-
Immigration Office Moving To 310W Building
 Oct 25th, 2023 by Jeramey Jannene
Oct 25th, 2023 by Jeramey Jannene


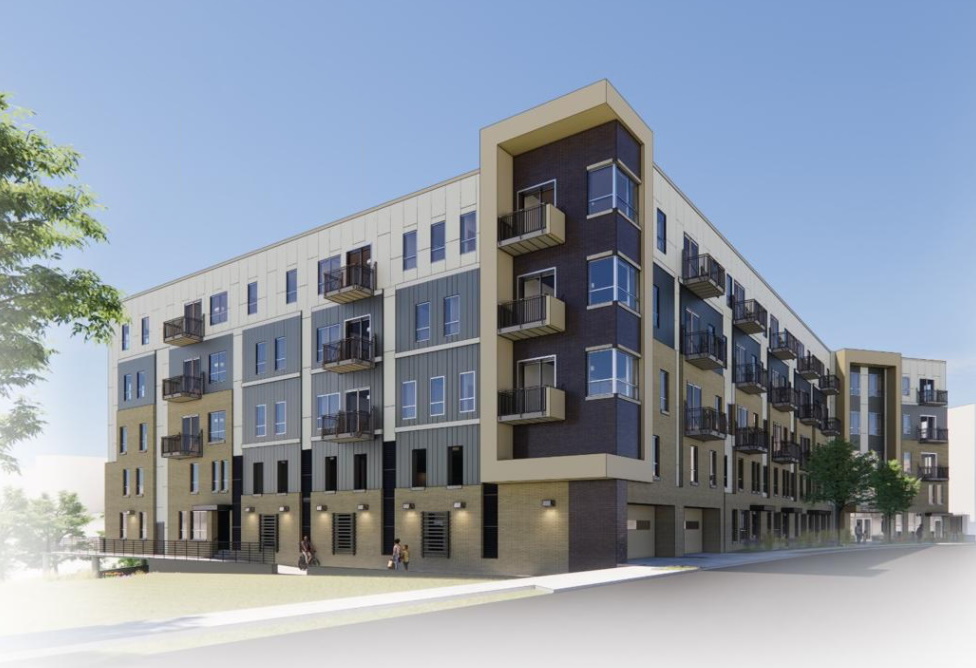
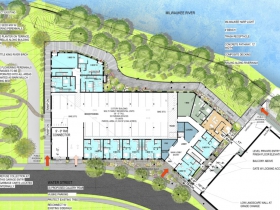
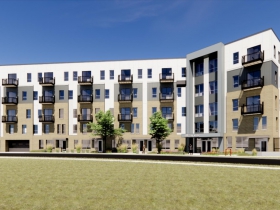
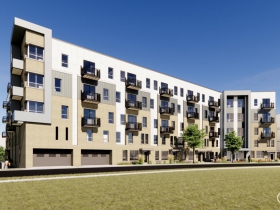
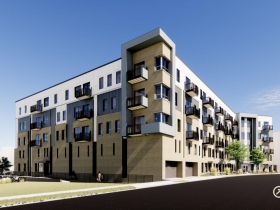

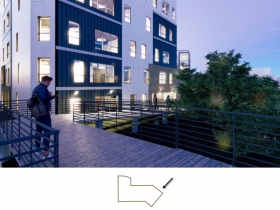
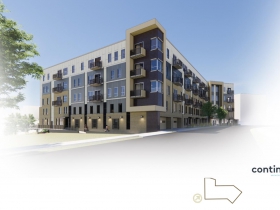
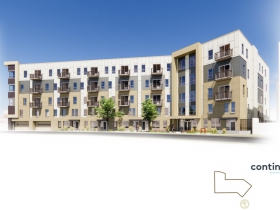
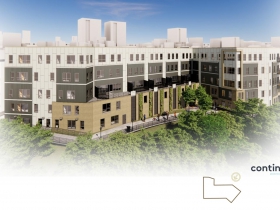
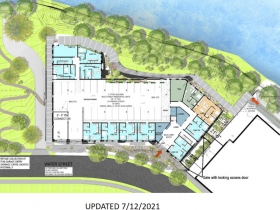
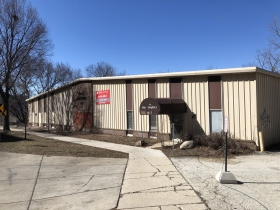
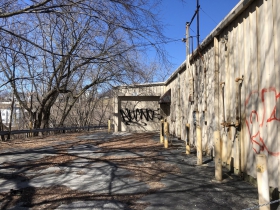

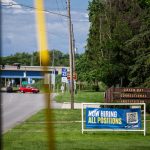
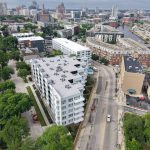
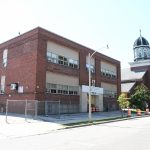
















“Parking is a problem successful neighborhoods have,” said Kovac. “It’s a problem you don’t solve. It’s a problem you manage.”
Haha! If parking problems are the sign of a successful neighborhood then “EIGHTEEN87 on Water” will make this the most successful neighborhood in Wisconsin.
Can’t wait to see what happens during “snow emergency parking restrictions”.
Very nice!