Plan Commission Okays East Side Project
But driveways to four townhomes take away street parking on Jefferson, which concerns some.
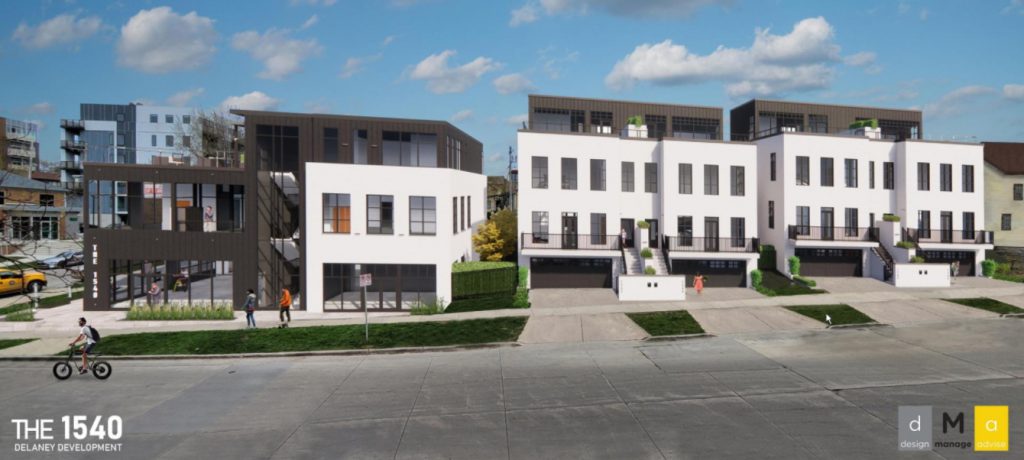
The 1540 office building and four townhomes form The 1500s development. Rendering by Design Manage Advise.
Josh Delaney‘s plan to develop an office building for his internet businesses and four townhomes secured its first endorsement Monday, but not everyone loves the proposal.
Known as The 1500s, the proposal includes a three-story office building (The 1540) and four townhomes along N. Jefferson St. between E. Pleasant St. and E. Lyon St. Delaney would live in one of the townhomes with his family and rent out the remaining homes for between $7,000 to $9,000 each per month.
But plan commission members and area Alderman Nik Kovac expressed difficulty in separating the approval of the office building from the townhomes.
“I would argue this is a whole package and you have to look at the whole thing,” said commission chair Stephanie Bloomingdale.
Two nearby residents expressed frustration with a plan for each house to have its own driveway and two-car garage, as the driveways eliminate all street parking on that stretch.
“Right now there is 100% usage of street parking all the time,” said area resident Matthew Hughes. “Definitely having 200 feet of street parking removed for eight cars is a little much. I think there could be some common access.”
Lena Scheibengraber, who lives with Hughes in the Flatiron Condominiums on the other side of the street, said she would like to see a single garage entry point similar to her building.
But the configuration also allows Delaney to have a full backyard, something he says other tenants will value.
“We will definitely be offering a competitive rental product with more to it at that price range,” said Delaney of the townhomes’ size and amenity even with a $7,000 to $9,000 per month rental price.
“I do not love four consecutive curb cuts from both the perspective of pedestrian safety and removing parking,” said Kovac. “Having said that, I worked them over pretty good on that.”
Delaney and Jordan Nelson of DMA praised Department of City Development (DCD) planner Greg Patin for helping reconfigure the driveways to break up the massing and add planters.
“I will say I’m not thrilled about it, but our zoning code allows it,” said Kovac. He said he has had discussions with DCD about revising the code.
“Basically we’re a bunch of computer nerds,” said Delaney of the estimated 12 employees who would occupy the 10,200-square-foot building. “We’re on the computer selling products online every day.”
The three-story building would be built at the corner of N. Jefferson St. and E. Pleasant St. Delaney’s umbrella firm SnackTime Capital would occupy the building as well as his cannabidiol company, FABCBD. Both are currently based in St. Francis.
The entrepreneur sold 80% of FABCBD for $20.6 million in May, but continues to work for the company and its new parent, Canada-based High Tide Inc.
A large rooftop deck would be available for employees. Shipping of products would continue to take place at a warehouse in New Berlin.
It was recommended by plan commission members that the office building not use a loading zone on the street to allow for more on-street parking.
Community member Larry Hoffman, a member of the City-County Task Force on Climate and Economic Equity, called for green energy improvements to the buildings.
“It looks like there is lots of room on the roof for solar panels and perhaps they’ll be shown in future renderings,” he said.
An existing two-story, commercial building would be demolished to create the development site. The 8,880-square-foot building was last used as a day-care center and has been vacant since at least 2016.
“You might have to have people come and get the bricks because I know thousands of people that have gone to that day care including my daughter,” said commissioner Catrina Crane.
“I think that it is a really handsome project that you have,” said Bloomingdale.
The commission unanimously endorsed the proposal, with new commissioner Tarik Moody excused from the entire meeting.
The Common Council will next review the proposal.
Renderings
Site Photos
Legislation Link - Urban Milwaukee members see direct links to legislation mentioned in this article. Join today
If you think stories like this are important, become a member of Urban Milwaukee and help support real, independent journalism. Plus you get some cool added benefits.
Related Legislation: File 210053
Eyes on Milwaukee
-
Church, Cupid Partner On Affordable Housing
 Dec 4th, 2023 by Jeramey Jannene
Dec 4th, 2023 by Jeramey Jannene
-
Downtown Building Sells For Nearly Twice Its Assessed Value
 Nov 12th, 2023 by Jeramey Jannene
Nov 12th, 2023 by Jeramey Jannene
-
Immigration Office Moving To 310W Building
 Oct 25th, 2023 by Jeramey Jannene
Oct 25th, 2023 by Jeramey Jannene


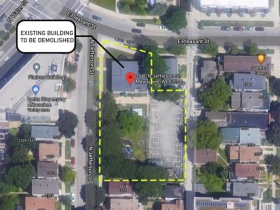
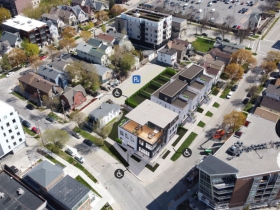
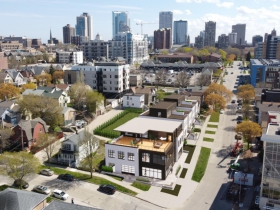
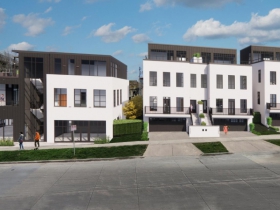
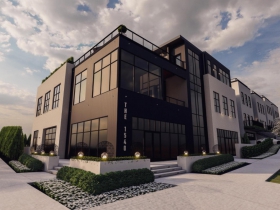
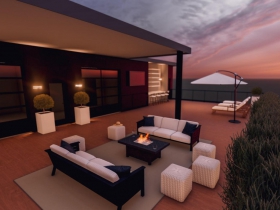
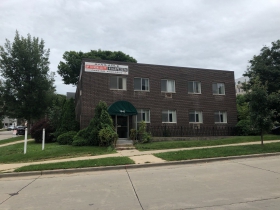
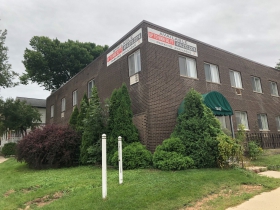
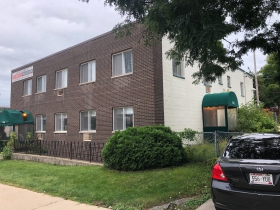
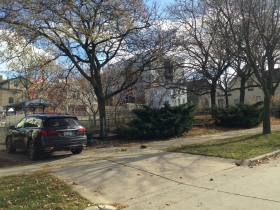
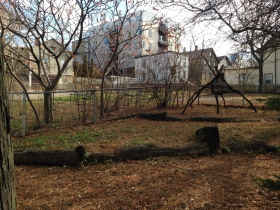
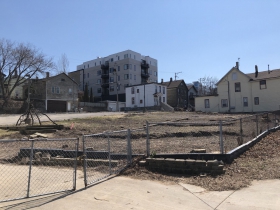




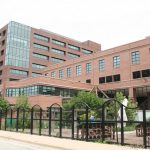













ahh, just what we need—–more luxury homes, condos, town houses etc.