Meet The 1500s
Office building and four townhomes planned for Jefferson Street.
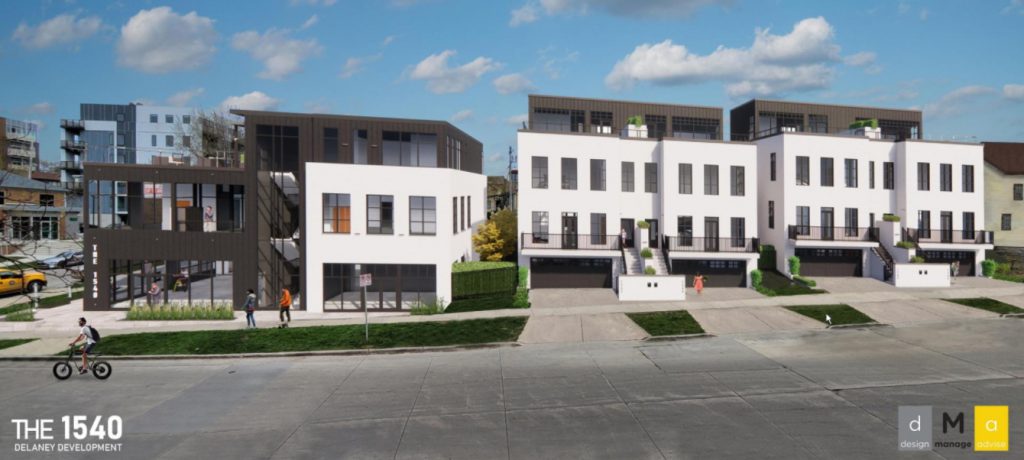
The 1540 office building and four townhomes form The 1500s development. Rendering by Design Manage Advise.
Internet marketing entrepreneur Josh Delaney presented his plans to build an office building and four townhomes on Jefferson St. during a virtual community meeting hosted by area Alderman Nik Kovac on Monday evening.
Known as The 1500s, the proposal includes a three-story office building (The 1540) and four townhomes. Delaney would live in one of the townhomes with his family and rent out the remaining homes.
“We think we are doing something really cool here,” said Delaney, head of Apachii Capital. “I am not a developer and I am not a real estate expert.”
He said the $7 million proposal came about after a search for a permanent home for his family.
“We have been living in The North End for years,” said Delaney of the nearby apartment complex. “We really like Downtown. We want to live Downtown. We want to raise a family Downtown.”
The houses could be built without a zoning variance, but the office building requires a change in zoning for the northern portion of the site.
The 8,880-square-foot, two-story building on the site was last used as a daycare center and has been vacant since at least 2016. The proposed building is across Jefferson Street from The Flatiron condominium complex and just south of a new branch of North Shore Bank.
“We are trying to fit into the context,” said project architect Jordan Nelson of Design Manage Advise. The building facades would be made of white brick with black metal paneling, a similar palette to many buildings in the area. “We are hoping this is a nice experience for everyone walking by.”
“We are not having a bunch of traffic in and out,” said Delaney, explaining how up to 10 employees would work in the office building.
Each townhome would have approximately 3,500 square feet with up to four bedrooms and bathrooms.
The approximately 12 attendees of the meeting expressed their viewpoints about change in the broader area, the townhome design and climate change.
“The concern is really the incremental changes and then you’re surrounded by high rises,” said Ellen Tangen. She expressed frustration that St. Rita Square, a mid-rise building across from her house, was too tall at six stories.
But Delaney’s proposal would be built shorter than the existing zoning code allows. The townhomes would rise 45 feet and the office building 39 feet. The RT4 zoning designation for the site allows a 48-foot-tall building. The height would also be blunted because the structures are built into the side of a hill that slopes upward to the east and south.
One attendee brought up concerns regarding the perceived pedestrian-unfriendly nature of the four driveways planned for N. Jefferson St.
“The current code allows this,” said Kovac. “I would agree that it’s not the ideal result to have four driveways right next to each other.”
“The way they’ve laid this out, it has a more pedestrian-friendly feel than how it started,” said Patin.
Because of the slope of the site, it is difficult to build a connected garage at the rear of the site said Delaney.
Kovac explained that the zoning change was really about the office building.
“If they were going to have this commercial building be two more residential units, they wouldn’t have to have this meeting,” said the alderman. “They could pull the permit and build it.”
Larry Hoffman asked if solar panels, high-density insulation or other climate change mitigation measures could be included. Nelson and Delaney said high construction costs were challenging the construction budget, but they were exploring all options. High-density insulation would be included as required by the building code.
Kovac’s standard end of meeting show of hands on project support took on a virtual form, with 29% of attendees voting “yes” and 71% “maybe.” No attendee indicated complete opposition.
Formal City Plan Commission and Common Council hearings on the proposed building are planned for June and July.
When will it be built? “I would like to move in as soon as possible,” said Delaney.
Renderings
Photos
If you think stories like this are important, become a member of Urban Milwaukee and help support real, independent journalism. Plus you get some cool added benefits.
Eyes on Milwaukee
-
Church, Cupid Partner On Affordable Housing
 Dec 4th, 2023 by Jeramey Jannene
Dec 4th, 2023 by Jeramey Jannene
-
Downtown Building Sells For Nearly Twice Its Assessed Value
 Nov 12th, 2023 by Jeramey Jannene
Nov 12th, 2023 by Jeramey Jannene
-
Immigration Office Moving To 310W Building
 Oct 25th, 2023 by Jeramey Jannene
Oct 25th, 2023 by Jeramey Jannene


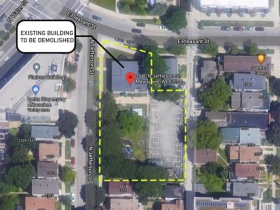
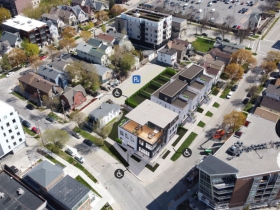
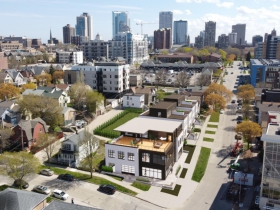
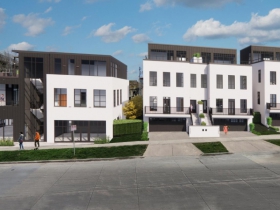
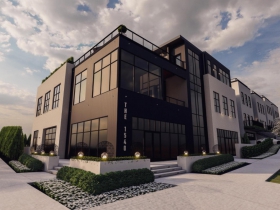
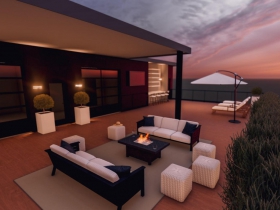
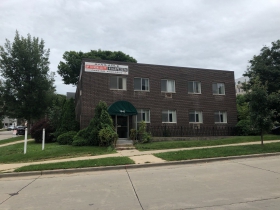
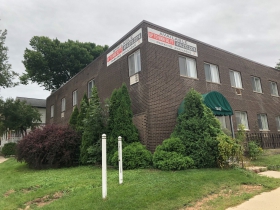
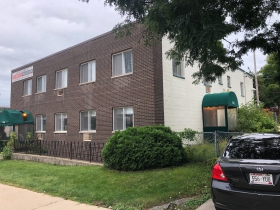
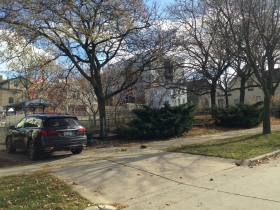
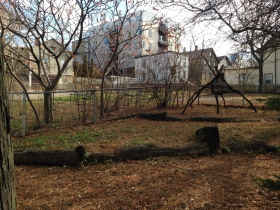
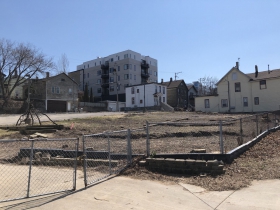

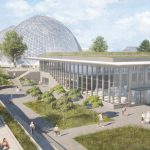
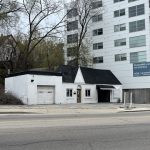

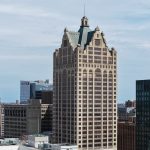














Yuck, they have alley access but the design still requires 4 separate driveways that will help contribute to more stormwater runoff?