$140 Million, 32-Story Third Ward Tower Revealed
Residential tower would rise along Milwaukee River across from Milwaukee Public Market.
Residential tower would rise along Milwaukee River across from Milwaukee Public Market. Back to the full article.


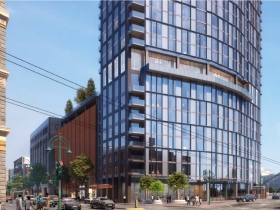
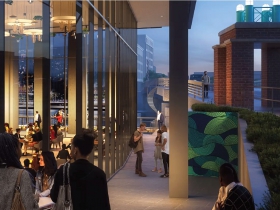
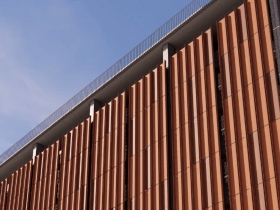

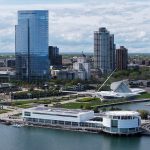


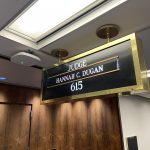

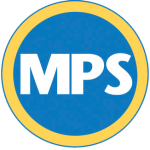





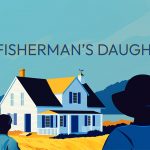

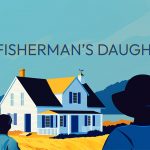



I think this is overall a good-looking tower by the same architect as the 777 N Van Buren St building. The parking garage is not so attractive, seems too large, and does not match the style at all.
For Milwaukee, I think it is important to allow higher buildings to be built. As many note, we have limited amount of land in the city, and the best thing to do is make the most productive use of urban land. I live near the 777 N Van Buren building and have had a chance to tour the inside, and I think it is an attractive building. I’ve never found it a problem to live near tall buildings.
My criticism of this 333 N Water St building proposal is the hulking parking garage — that should be made more attractive where it faces the river. Ideally it should be active with river-facing restaurants, apartments, and balconies, or perhaps a neon light sculpture, sort of on the same line as “Dream with the Fishes for Aurora” upriver on the The Riverside Theater.
The parking garage is hideous. Let’s hope it is built in a way that it can be demolished in 10 or 20 years when it becomes clear that widespread private car ownership is totally unnecessary and completely unsustainable. Then the garage can be replaced with more housing. Kudos to Bob Bauman for stating that he would support this development with zero parking.
The tower is not bad. Great to see so many residential units added to the 3rd ward. But lots of birds will fly into those windows and plummet to their death, unless serious efforts are made to deter this.
The tower looks dazzling, the parking structure like a rusted out granary. With some architectural creativity the garage could be aesthetically pleasing in character with the Third Ward and RiverWalk.
While I’d prefer three, 10-story buildings replacing three surface parking lots, I’ll take this. It’s a handsome building and will add several hundred residents to downtown.
Clearly, the trend toward building new residential and converting commercial to residential continues. The more downtown becomes its own neighborhood, the better.
The building makes sense for the location. The west elevation of the garage should be a non starter. It is ugly! Both as the west gateway to the 3rd ward and a significant point of view from the river. Not sure what the answer is, but we need way better than what has been presented. But also understand the need for parking.
i am not thrilled with a 32 floor building or parking structure. in all that verbiage, i did not see anything that talked of affordable housing units. if i missed this important idea, please let me know. yes, indeed another high rise for who? really?
The streetcar was planned as a development catalyst. The idea was that the new development would occur near the tracks and the property taxes from that new development would more than cover the streetcar’s operating deficit. At the time, it was estimated that $205 million in new development near the tracks would cover the City’s annual cost of operating the streetcar.
This development is, by itself, estimated at $140 million. The Hop has been money well spent.
the first year of its operation, the streetcar was supported by the potowanami tribe not the city of milwaukee. again, a lovely building for whom??? no one has mentioned affordable housing yet. let’s make downtown an interesting diverse neighborhood.