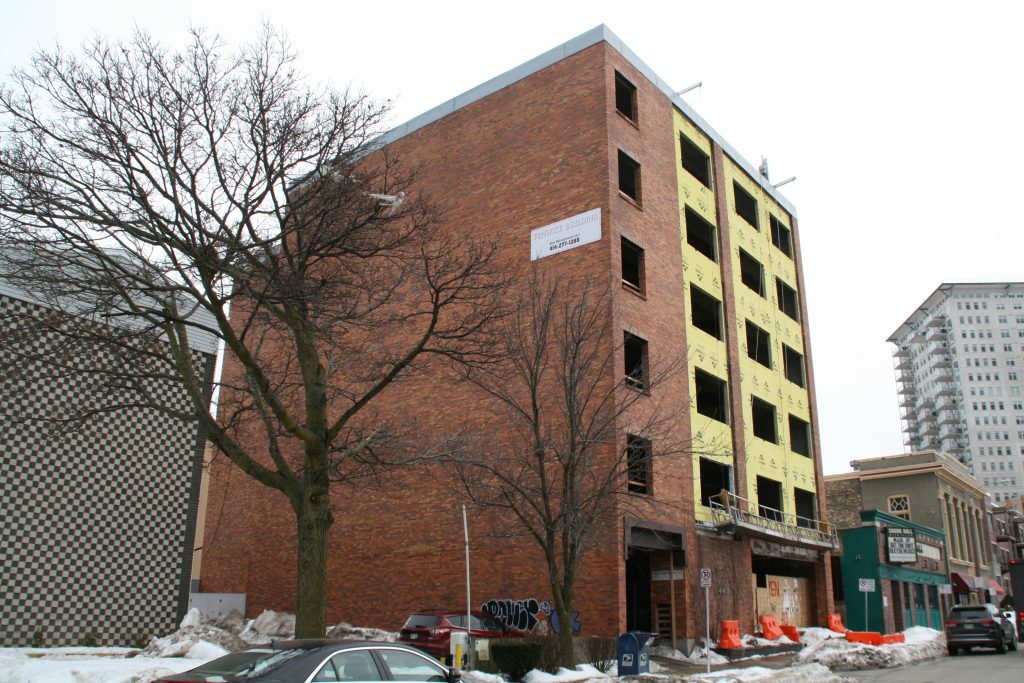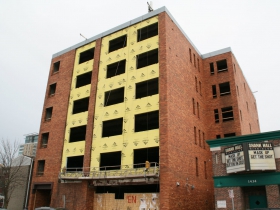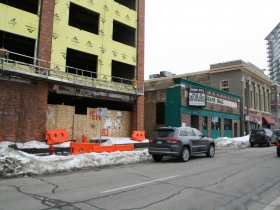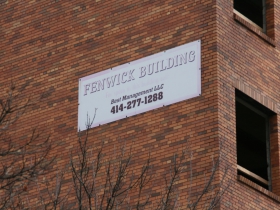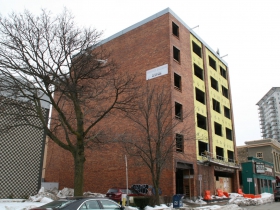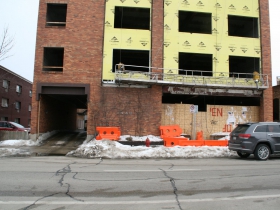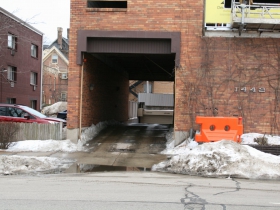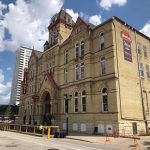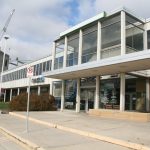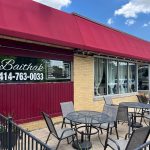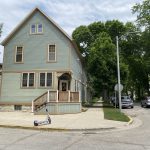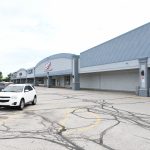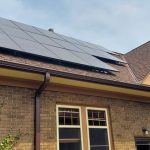Senior Housing for Lower East Side
Former office building on Farwell will become 65-bed assisted living facility.
A new assisted living facility is taking shape on Milwaukee’s Lower East Side. But the building it will occupy has been there for decades.
The Fenwick Building opened in 1966 at 1442 N. Farwell Ave. as an office building. Now, after changing hands numerous times in the past three decades, it is becoming a 65-bed assisted living facility.
Robert Chandler of Midwest Commercial Funding and Peter Ogden, president of Ogden & Co. are partnering on the project. Platinum Communities will operate the facility.
Before its conversion, the office space was mostly vacant. The city took possession of the building through property tax foreclosure in 2013 from Cass Stephens. Though his mortgage lender stepped in to pay the $137,220 in back taxes and reacquired the property in early 2014.
A limited liability company (LLC) affiliated with Chandler acquired the building in 2018 for $1.13 million according to city records. It was sold to an LLC affiliated with Ogden in December 2019 for $2.5 million.
West Allis-based Platinum Communities already operates a number of state-licensed community-based residential facilities across eastern Wisconsin. Its Milwaukee properties include Golden Gardens, 8526 W. Mill Rd., and Willow View, 3553 S. 41st St.
Anderson Ashton is leading the project’s design and contracting.
The building was originally developed by Emanuel S. Lozoff and designed by Miller & Waltz. He also developed the Fenwick Apartments, 1409 N. Prospect Ave., immediately east of the office building in 1963. The northernmost portion of the office building overhangs a driveway that leads to a parking garage between the two buildings. But Lozoff sold both after a series of foreclosures and a suspension of his real estate broker’s license.
One quirky feature of the office building, the concrete sunshade that protrudes from the western facade, is being removed as part of the redevelopment. “The west sun can kill you,” said Lozoff to the Milwaukee Journal in 1964. “This way we can avoid all but the direct rays of the sun.” Platinum will need to provide the new residents with a much cheaper alternative – blinds or shades.
Photos
If you think stories like this are important, become a member of Urban Milwaukee and help support real, independent journalism. Plus you get some cool added benefits.
Friday Photos
-
RNC Build Out Takes Over Westown
 Jul 12th, 2024 by Jeramey Jannene
Jul 12th, 2024 by Jeramey Jannene
-
Northwestern Mutual’s Unbuilding Changes Skyline
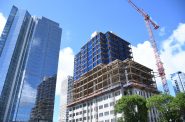 Jul 5th, 2024 by Jeramey Jannene
Jul 5th, 2024 by Jeramey Jannene
-
New Apartment Building Rises In Summerfest’s Shadow
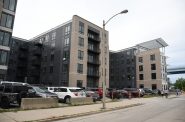 Jun 28th, 2024 by Jeramey Jannene
Jun 28th, 2024 by Jeramey Jannene


