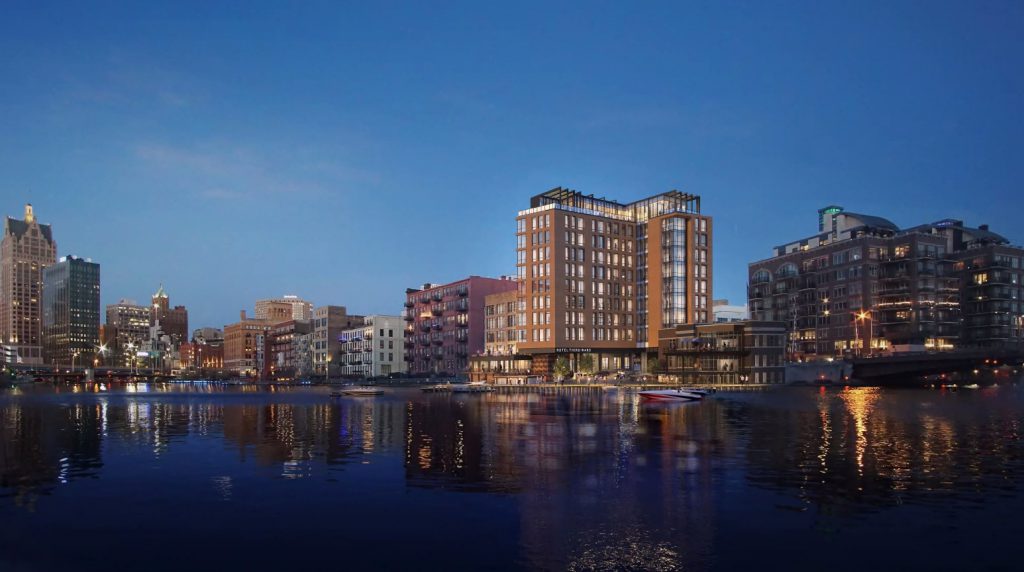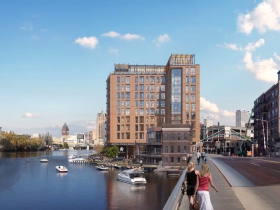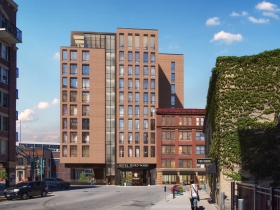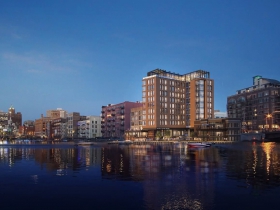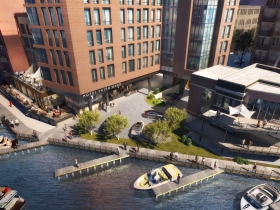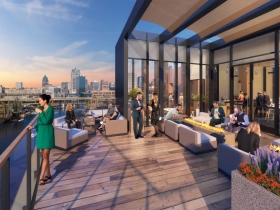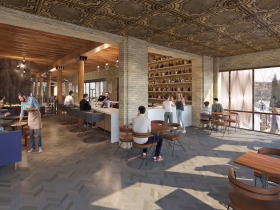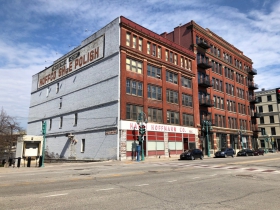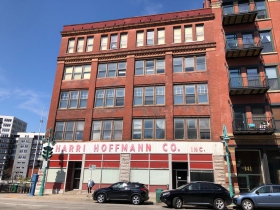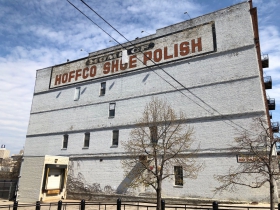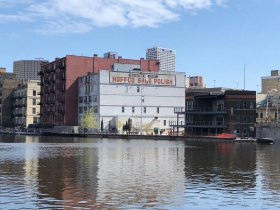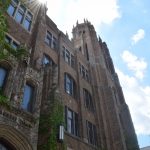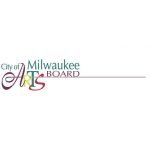Third Ward to Get Marriott Boutique Hotel
Hoffco building would create base for 11-story, 102-room hotel; gets conceptual okay from design board.
The former Hoffco Shoe Polish building, 125-129 N. Water St., in the Historic Third Ward would become Hotel Third Ward, a Marriott Tribute Portfolio brand hotel. An addition would create an 11-story building and accommodate 102 hotel rooms.
“This flag is probably the strongest and most unique in the Marriott line,” said Mark Wimmer, president of Wimmer Communities. The company would develop and operate the hotel. It presented the plans to the Historic Third Ward Architectural Review Board on Wednesday afternoon.
The fifth-generation, family-owned company acquired the property in April 2019 for $3.3 million. “When we were able to acquire the Hoffco building we took it as a real opportunity, but took our time to learn what would be good for the neighborhood,” said Wimmer.
The building, constructed in 1892 according to the Wisconsin Historical Society, was the long-time home of the Harri Hoffmann Company. Known for its Hoffco Shoe Polish, the company was based at the building since 1963. The structure was originally built for a predecessor firm of Laacke & Joys. Hoffco was the last manufacturer operating in the neighborhood, with the company run by Harri’s daughter Lorraine Hoffmann until her death in July 2017.
The developer and his brother, also with the firm, purchased the former firehouse immediately south of the building in 2018 and are redeveloping it into a multi-unit residential structure. Wimmer said it served as a gateway into understanding the neighborhood. The surface parking lot between the two buildings would be merged into the hotel property.
Outdoor seating for a restaurant would line the riverwalk on the building’s first floor. “We are trying to keep the lower portion of the building permeable and accessible,” said Brian Wolff, an architect with Eppstein Uhen Architects. Walking the board through the plan, Wolff said the design would preserve sightlines to the river from the building’s Water Street side and an access point to the riverwalk.
A second level would hold a handful of hotel rooms, a fitness center and meeting rooms. The upper floors, formed from both the old and new building, would include hotel rooms. The top floor would include a restaurant with outdoor deck.
Architectural Review Board coordinator Matt Jarosz, a UW-Milwaukee architecture professor, said Wimmer and Eppstein Uhen had done a good job working to comply with the neighborhood design guidelines. He pointed out a series of smaller changes to be made, including material choices and called them “fundamentally correctable.”
Jarosz called the height reasonable, given the significance of the site. It’s at the confluence of the Milwaukee and Menomonee rivers and highly visible from the south. The slight slopes downward to the confluence, creating a design challenge that the development would solve by using the new building’s first level as a circular driveway.
Greg Uhen, Eppstein Uhen partner, said the proposed height was necessary to achieve the room count to make the project financially feasible. It’s based on the neighborhood design guidelines allowing a 30% increase in height over a nearby building.
“I’m very glad to see you embracing contemporary architecture,” said ARB board member Michael DeMichele. He said others have tried to copy historic building designs. “It would be a vast improvement to the entrance to the Third Ward.”
“We are trying to emulate the heft of what these historic buildings were,” said Wolff. Uhen noted that using modern construction materials and methods would yield a masonry building with modern interiors.
“It really fits the site nicely,” said ARB member Mark Lawson. He said would like to see better integration between the historic building and new structure. “But generally it’s a major improvement to this entryway to the ward.”
Board members Patti Keating Kahn and Ron San Felippo also applauded the design. “I think it’s very clean and very well done,” said Keating Kahn.
Board member and area Alderman Robert Bauman said he was briefed on the proposal and thought it was “fine.”
Wimmer is pursuing historic preservation tax credits to support the redevelopment of the Hoffco building. The credits would give the National Park Service and Wisconsin Historical Society oversight to ensure a historically-sensitive redevelopment of the existing building.
As part of the Hoffco purchase, Wimmer also acquired the surface parking lot at 217 N. Water St., the five-story, 7,200-square-foot building at 221 N. Water St., home to restaurant Lucky Ginger, and the surface parking lot at 239 E. Erie St. for $800,000 combined. The latter lot would be used as parking for the hotel.
The proposed hotel would be the second for the neighborhood following the Kimpton Journeyman Hotel, 310 E. Chicago St., which opened in 2016.
Renderings
Photos
If you think stories like this are important, become a member of Urban Milwaukee and help support real, independent journalism. Plus you get some cool added benefits.
Political Contributions Tracker
Displaying political contributions between people mentioned in this story. Learn more.
- October 13, 2019 - Robert Bauman received $100 from Patti Keating Kahn
- March 23, 2017 - Robert Bauman received $250 from Patti Keating Kahn
- May 10, 2016 - Robert Bauman received $250 from Patti Keating Kahn
- February 17, 2016 - Robert Bauman received $500 from Greg Uhen
- September 18, 2014 - Robert Bauman received $386 from Ron San Felippo
Eyes on Milwaukee
-
Church, Cupid Partner On Affordable Housing
 Dec 4th, 2023 by Jeramey Jannene
Dec 4th, 2023 by Jeramey Jannene
-
Downtown Building Sells For Nearly Twice Its Assessed Value
 Nov 12th, 2023 by Jeramey Jannene
Nov 12th, 2023 by Jeramey Jannene
-
Immigration Office Moving To 310W Building
 Oct 25th, 2023 by Jeramey Jannene
Oct 25th, 2023 by Jeramey Jannene


