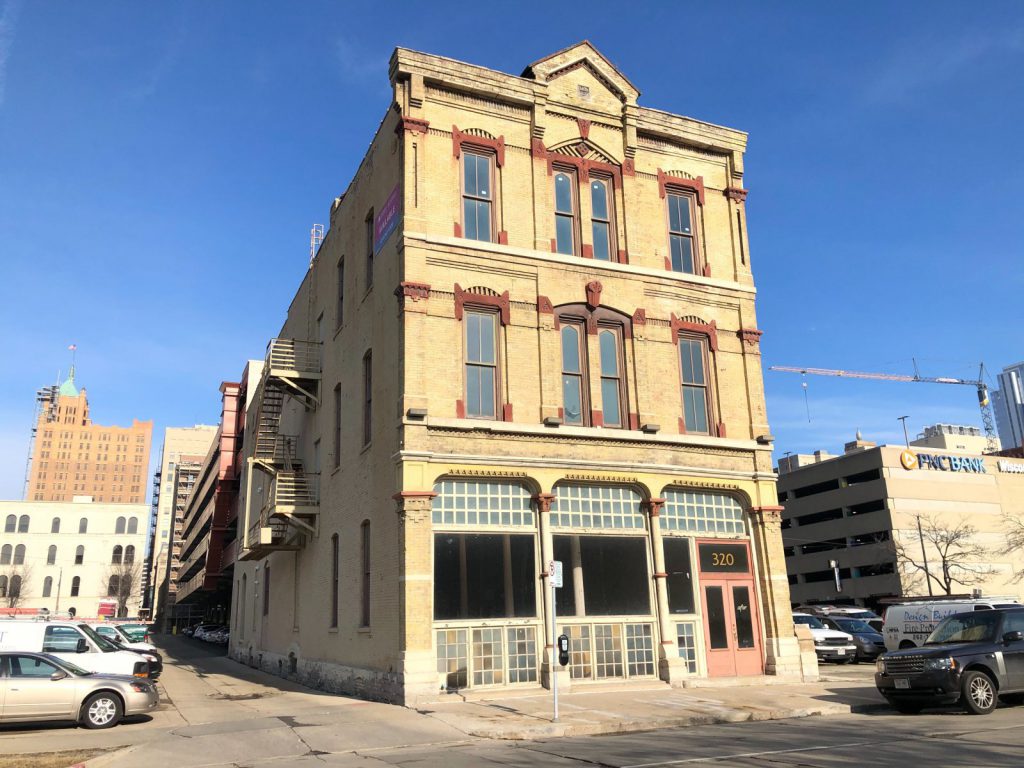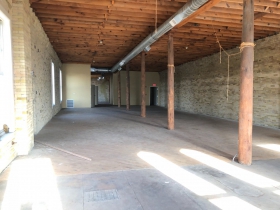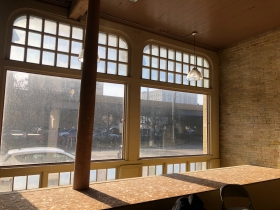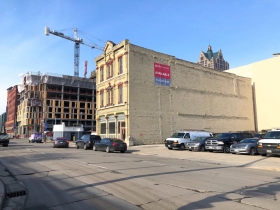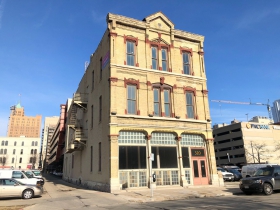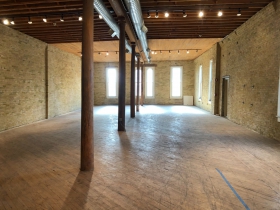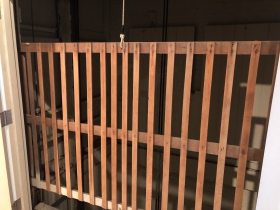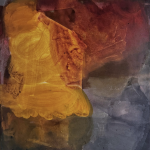Mix Masterpiece Distills History
Vacant and isolated, 1874 store to become Central Standard Craft Distillery tasting room.
It was recently announced that Central Standard Craft Distillery would open a satellite location in an 1874 Edward Townsend Mix building that the firm is to buy at 320 E. Clybourn St., bringing new life into a vacant spot. At one time the block was filled with similar structures, including one for Roundy, Peckham & Co., the grocer which shared a 12-inch thick common wall to the east. A single remnant of that building’s foundation remains, otherwise this is the only remaining survivor. The rest of the block is devoted to surface parking and a large parking structure.
The three-story Italianate Cream City brick building with distinctive brownstone lintels is a block to the east of the Mitchell Building (1876) and its adjoining Chamber of Commerce Building (1879) which are considered the masterpiece works of Mix, the prolific architect, who lived from 1831 to 1890. It is offered for sale by Cushman & Wakefield | Boerke for $1.1 million, and is assessed at $689,000. The property lies immediately north of I-794, an elevated freeway that serves as a physical, visual and psychological barrier between Downtown and the Historic Third Ward.
In fact, the freeway — which nearly killed Downtown — gets top billing in the real estate listing:
- High profile location with exceptional interstate visibility
- 100,000 vehicles per day
- High pedestrian traffic area
- Beautiful exposed brick and natural wood interiors
- Potential for a rooftop venue
- Ample surface and covered parking options
Perhaps more significantly, the 11,700-square foot building is:
- Surrounded by new development.
The most notable new development is the Huron Building, now rising to the west across N. Broadway, occupying what had been an unsightly surface parking lot to the south of the Chamber of Commerce Building, also called The Mackie Building. To the east, new hotels are rising, all adding new addresses on the former Huron St. for the first time in decades. It should be noted that the building is located on a block that is straddled by the northbound and southbound streetcar tracks. In due course, the new development should include neighboring buildings, if only because this lovely gem looks so lonely now.
A Return to its Roots
The 34-feet-by-120-feet building, constructed at a cost of $15,000 at what was originally 114 Huron St., was originally a shop and warehouse for the Wisconsin Leather Company, and bears its name in its national historic designation report. But the firm, established in 1846, was dissolved (or absorbed), and in 1892 the Charles L. Kiewert Co. settled in for over three decades.
The firm’s 1911 letterhead boasts its prowess in “HOPS,” “MALT,” along with “Brewery Machinery, Appliances and Materials — Designers & Builders of Special Machinery for Bottling Departments.” It had representatives in “New York City; Seattle, Wash.; Tacoma, Wash.; Mexico City, Mex. and Saaz, Bohemia.” According to a 1909 advertisement in The Electrical Review and Western Electrician Magazine, Kiewert was also your go-to spot if you were shopping for an Alba Flaming Arc Lamp.
“They carry the largest stock of brewers and bottlers materials in the West and all orders are promptly executed,” an 1896 ad boasted.
The partners are recognized as authorities regarding the grades and qualities of hops and a test by them is sufficient to determine the value and standard of any particular lot. They sell two thousand bales a year and handle the best makes of patent pitching machines being agents for Gottfried & Gerlach’s patent, also for Haggenmiller’s superheated steam pitching machine, Brainard’s shaving washer, Eureka branding machines, Biersach & Niedermeyer’s patent swimmers, New York corking machines and pumps, malt mills, etc. They carry the largest stock of brewers and bottlers materials in the West and all orders are promptly executed. The trade extends west to Alaska and East to Detroit and sales aggregate $300,000 per year.
Charles L. Kiewert (1846-1912) was once president of Milwaukee’s Deutscher Club and therefore had the honor of being host when William McKinley, President of the United States, paid a visit in 1899. Now called the Wisconsin Club, the 1848 building at 900 W. Wisconsin Ave. had originally been the home of Alexander Mitchell, for whom Mix had designed his masterpieces. At the same time this building was constructed, Mix was also at work on one of the many remodelings of the Mitchell Mansion, including the addition of its distinctive Mansard roof.
After the death of the senior Kiewart, his son Robert W. Kiewert took over operations of the business. Prohibition put a dent in the sale of hops and malt (at least to legitimate customers), but the enterprising Kiewart firm soldiered on in a new line. According to a 1922 issue of Cosmetics and Toiletries Magazine , it was a duly accredited member of the National Manufacturers of Soda Water Flavors association. Soda water flavors could also be used to flavor other beverages, such as bath tub gin, for example.
Within a few months, a 100-gallon pot still will be installed in the new Central Standard Craft Distillery here, returning the building to a use quite in line with its long beverage heritage. Yet it is clear to see, by its desolate isolation, that it is remarkable for this building to have survived after decades of neglect and intermittent occupancy.
Surviving Downtown Decline
After Kiewert moved on, the building continued briefly in the beverage trade when it was used to store wholesale coffee. It then went into a rapid decline. In 1941 it was used by the General Merchandise Co. to store wholesale novelties. Johnson Service Co., (now Johnson Controls), rented the entire building in 1945 for storage and packing, employing four men and three women. In 1947 Stein Warehouse (a.k.a. Kosciuszko Furniture), stored and sold furniture from here. In 1961, Whittings Warehouse sold furniture from the building. The inspector took a look around in 1962 and was alarmed at what he found:
A second door leading from 1st floor bathroom opens above bottom section of basement stairs leading to a drop of about 9 feet. Ordered immediate “temporary” boarding of door opening.
By 1963, David Marks owned it, renting to James Weidig who manufactured custom displays here. In 1974 Sheepskin Fur Fashions LTD. occupied it for the “Wholesale and retail sales of sheepskin products. 1st floor only.” While the operator benefited from the lucrative trade brought in by the Sheepskin fad, the building suffered.
Lavatories shall be provided with hot and cold running water. A water heater must be installed. … Repair/replace all broken windows… repair/ replace all loose or missing bricks. The window arch on the 2nd floor at the southwest corner should be given top priority … the toilet rooms shall be provided with a window having a glass area of 4 square feet, with at least 2 square feet being operable.
Vacant / Bldg for sale 5 yr. — 1st floor Poor. Whse type. Floor pitches east 2nd Poor. 2 pc washroom (old) 3rd. flrs buckled from water dam. 2 pc washrm (inop.) Water op elev. 1,500 lb
Robert John sold the property after the bldg’s only tenant, White Thunder Wolf informed him that they would not be renewing their use. Mr. John reported that the cost to renovate the bldg. to prospective tenants was too great of an investment for him. Mr. John sold the property for $185,000 / 11,730s.f. = $15.77/sf. The buyers subsequently invested an additional $228,100 or $19.45/sf in structural and mechanical renovations.
The Rundown
- Name of Property: Wisconsin Leather Company Building (1874-1892). Charles L. Kiewert Co. operated here (1892-1922+) selling hops, brewer’s supplies and even arc lamps.
- Address: 320 E. Clybourn St., City of Milwaukee Originally 114-Huron St.
- Assessed Valuation: The 4,079-square-foot lot is assessed at $204,000 ($50.00/s.f.) and the 7,859 square foot improvements are valued at $485,900 for a total assessed valuation of $689,900. (2010 Valuation: $751,000.) Offered for sale by Boerke Co. for $1,100,000.
- Taxes: Levy Year 2019: $20,140.16. Paid on the Installment Plan
- Owner: Lorette Russenberger, Milwaukee. Bought building 02/04/1999 from Robert John for $185,000
- Type: Store Building — Multi Story. Store and Apartment; Store and Office
- Architect: Edward Townsend Mix
- Year Built: The 3-story Cream City Brick building was constructed at a cost of $15,000 in 1874. It predates Mix’s masterpiece Mitchell Building and Chamber of Commerce Building, a block away
- Neighborhood: Juneau Town
- Subdivision: Plat of Milwaukee in Sec (28-29-33). Original city
- Aldermanic District: 4th, Robert Bauman
- Walk Score: 98 out of 100 “Walker’s Paradise” Daily errands do not require a car. City average: 62 out of 100
- Transit Score: 71 out of 100 “Excellent Transit” Transit is convenient for most trips. Streetcar runs on both sides of block. Nearby kayak rental, cruise boats. City average: 48 out of 100
- Bike Score: Not rated. But is at heart of city’s bicycle culture. City average: 59 out of 100
- Wisconsin Architecture and History Inventory Record No. 16997
- Sanborn Maps 1894 Vol.1 Sheet #010
- Sanborn Map 1910 Vol.1 Sheet #015
- Boerke Co. Property Listing
- National Register of Historic Places Registry, 2005
If you think stories like this are important, become a member of Urban Milwaukee and help support real, independent journalism. Plus you get some cool added benefits.
What's It Worth?
-
Fred Vogel, Jr. Building Has Quite a History
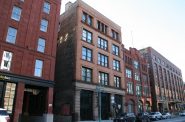 Jul 20th, 2024 by Michael Horne
Jul 20th, 2024 by Michael Horne
-
Milwaukee Yacht Club Worth $2.28 Million
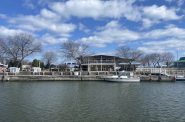 Mar 27th, 2024 by Michael Horne
Mar 27th, 2024 by Michael Horne
-
Wisconsin Club Worth $5.1 Million
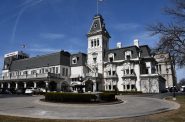 Mar 17th, 2024 by Michael Horne
Mar 17th, 2024 by Michael Horne


