Commission Okays Taller Timber Tower
Tallest timber tower in Western Hemisphere would now be almost 247 feet high.
A mass timber tower, proposed to be the tallest such building in the Western Hemisphere, is slated to get almost 10 feet taller. It would now rise almost 247 feet above N. Van Buren St.
The City Plan Commission unanimously approved the change Monday afternoon, which would add a floor of parking and floor of apartments, to tower planned for 700 E. Kilbourn Ave.
Ascent, as New Land Enterprises‘ proposed tower is known, will now contain 231 apartments. Despite adding two floors, the now 23-story tower would only get nine feet taller because of a reduction in the size of the parking podium. First floor retail will still be included in the 17-foot-tall first floor.
Jason Korb, principal at project architect Korb + Associates Architects, said the garage got shorter as approximately 22 inches per floor were able to be dropped. The change happened as a result of switching structural design for the concrete garage from long, large beams to interspersed columns. A handful of exterior changes to the garage were made, some aesthetic and some functional, relating to the change in structural layout.
New Land hopes to break ground on the project in April, but getting to that point could be a challenge. “We are working with the Department of Neighborhood Services on the permitting process because it’s an unusual construction type, but we have had several productive meetings and anticipate applying for a building permit by the end of the year,” said Korb.
Commissioner Whitney Gould, who praised the tower as “handsome” and “well proportioned,” asked if there were any concerns about value engineering. “It’s a constant concern,” said Korb with New Land director Tim Gokhman sitting just a few feet away. “The ownership has, given the cost of this building, the desire to do it right.” He said differences in how “shiny” the building was in the new renderings were a result of a different person making the renderings.
“Our biggest swing right now is that the price of timber changes day to day,” said Korb.
Mass timber is an engineered product made by combining layers of lumber into a stronger material. The material is capable of building much taller buildings than conventional wood construction methods because it only chars (rather than burning through) in a fire and offers enhanced strength.
The material provides both aesthetic and environmental benefits, including exposed wood interiors, shortened construction times and less impact on the environment.
The firm won a federal grant in May to support engineering work on the tower.
The proposal will next go before the Common Council’s Zoning, Neighborhoods & Development Committee. We first reported on the change in August.
Revised Plans
Original Renderings
If you think stories like this are important, become a member of Urban Milwaukee and help support real independent journalism. Plus you get some cool added benefits, all detailed here.
Eyes on Milwaukee
-
Church, Cupid Partner On Affordable Housing
 Dec 4th, 2023 by Jeramey Jannene
Dec 4th, 2023 by Jeramey Jannene
-
Downtown Building Sells For Nearly Twice Its Assessed Value
 Nov 12th, 2023 by Jeramey Jannene
Nov 12th, 2023 by Jeramey Jannene
-
Immigration Office Moving To 310W Building
 Oct 25th, 2023 by Jeramey Jannene
Oct 25th, 2023 by Jeramey Jannene


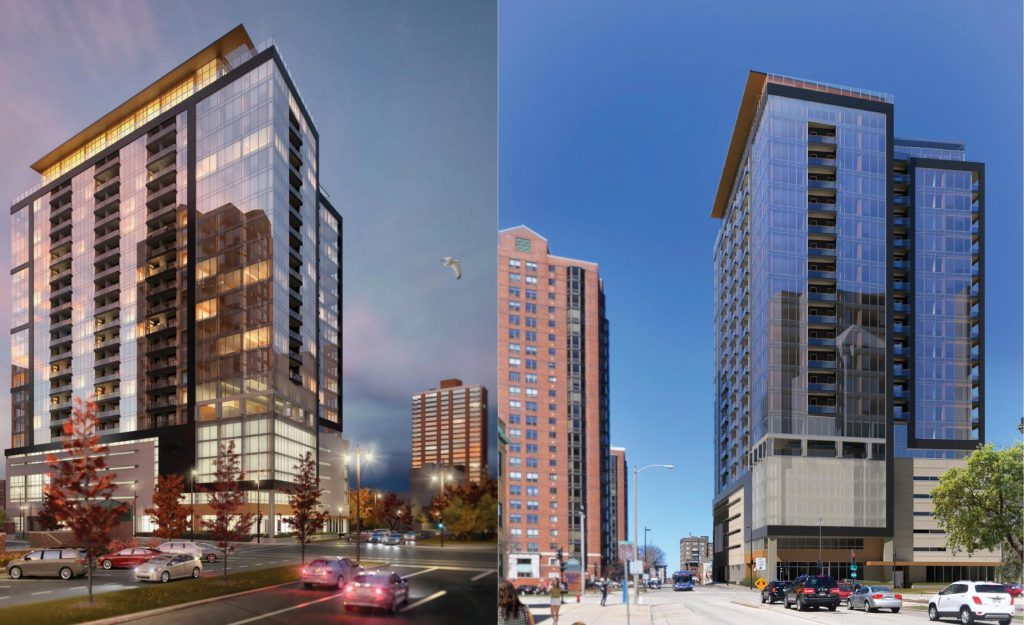
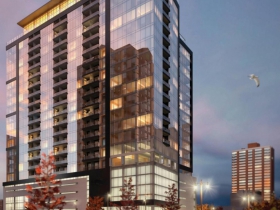
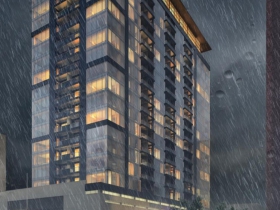
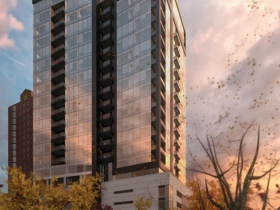
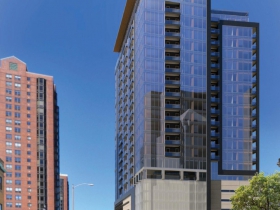
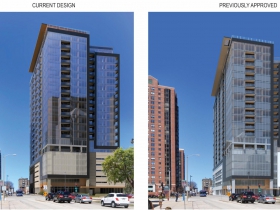
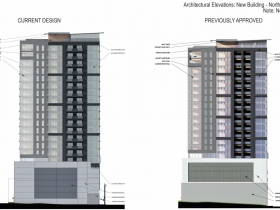
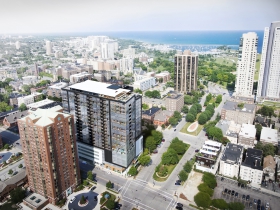
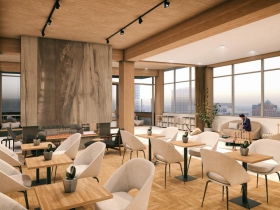
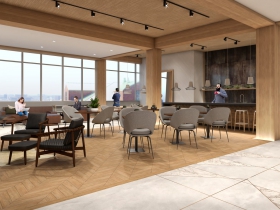
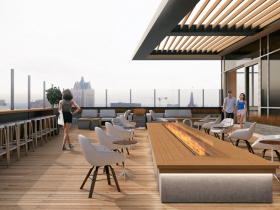
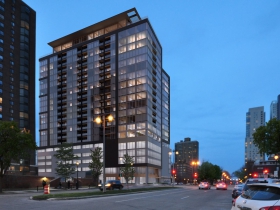
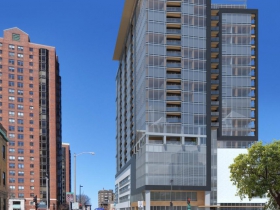
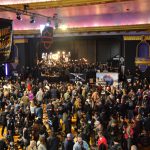
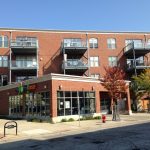

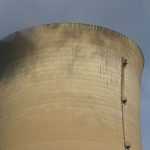















Value engineering is way overrated and does not in the end create a building that is easily repairable. Especially when you are looking at HVAC, plumbing , electric and everything becomes “locked in” with no forethought of the future of repairs, remodeling or modifying systems.