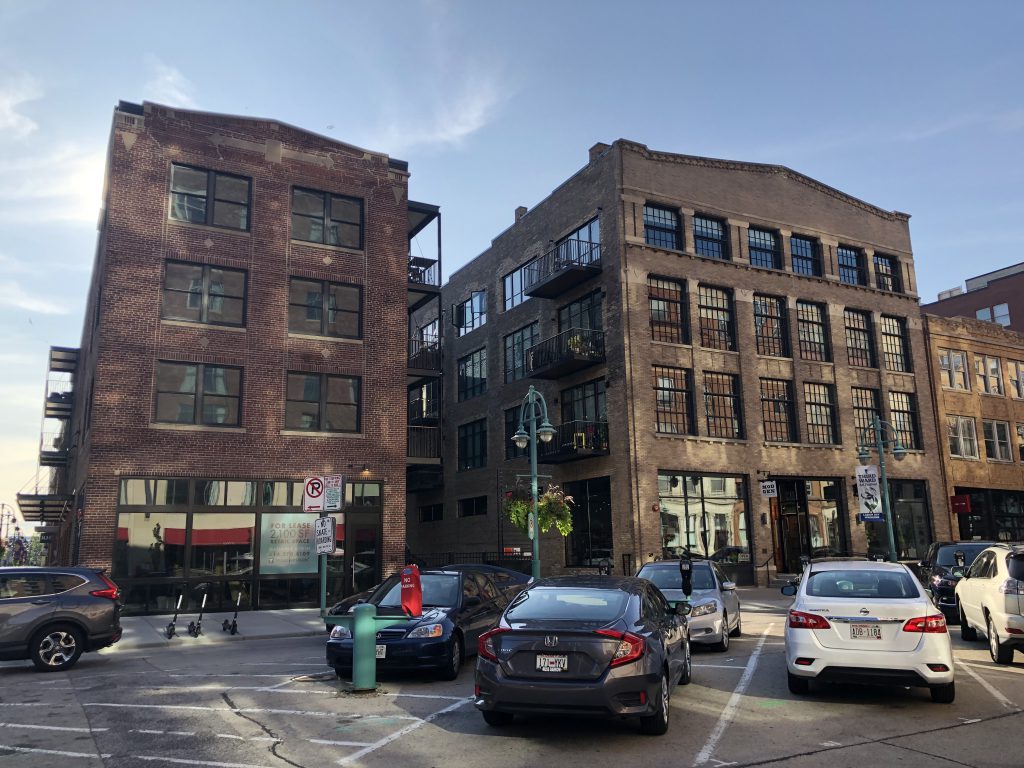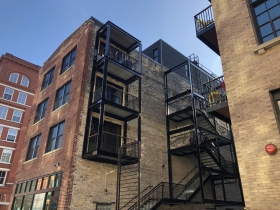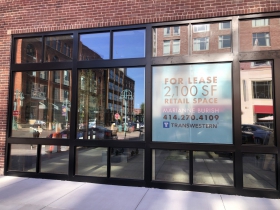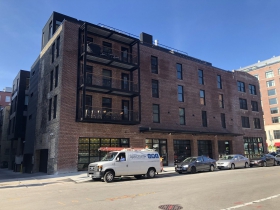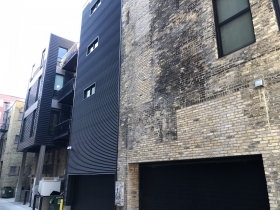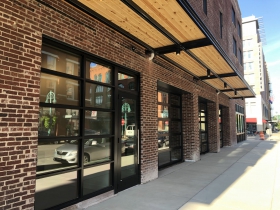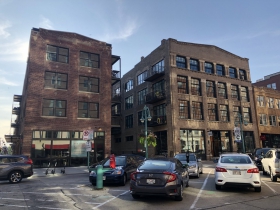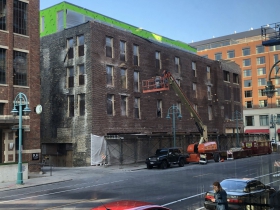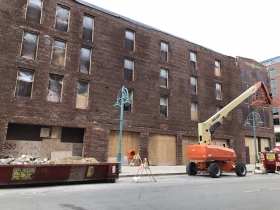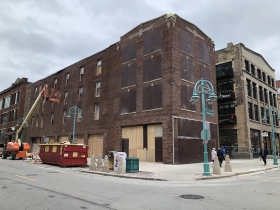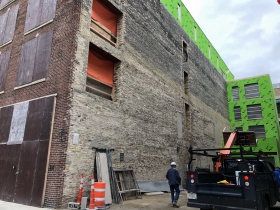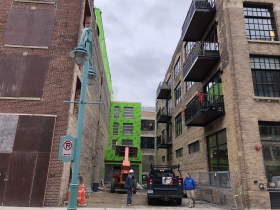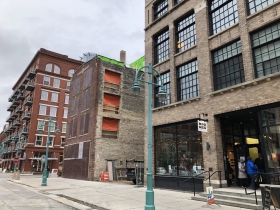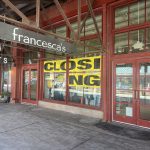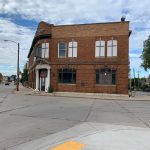Behold the InterLace Lofts
Third Ward's newest renovated apartment building is actually 94 years old, once housed Paintball Dave's.
Historic Third Ward residents have new neighbors to greet following the completion of the InterLace Lofts.
Entrepreneur Margaret Martin converted the former American Wholesale Grocery Co. warehouse at 203 N. Broadway, originally built in 1925, into seven apartments.
American Wholesale Grocery Co. is long gone, but a more recent tenant, Paintball Dave’s, is well known by many Milwaukeeans who have watched the neighborhood evolve over the past two decades. The indoor facility for paintball competitors closed its doors in 2016.
The first floor was maintained as space for a commercial tenant, but it now features large garage door windows and a lengthy awning on E. Buffalo St. The new design invites a tenant that can take advantage of the neighborhood’s large sidewalks. The 2,130-square-foot space is currently listed for an annual rate of $30 per square foot.
Design work on the project was led by Engberg Anderson Architects. Kelly Construction & Design led the general contracting.
Martin had originally secured approval of a plan to create seven apartments in the structure in 2016, after acquiring the building for $1.5 million. Because no work had taken place for over a year the proposal had to be reapproved by the Historic Third Ward Architectural Review Board in 2018. Michael Horne covered the seamless proceedings for Urban Milwaukee.
New residents will find themselves living next to another Martin project, the 2016 conversion of the Martin Building into apartments and two commercial stalls. Kelly and Engberg Anderson also worked with Martin on the project. The apartments at both properties are managed by Founders 3.
Photos
December 2018 Photos
Renderings
If you think stories like this are important, become a member of Urban Milwaukee and help support real independent journalism. Plus you get some cool added benefits, all detailed here.
Friday Photos
-
Work Underway On New Northwest Side Community Center
 Oct 31st, 2025 by Jeramey Jannene
Oct 31st, 2025 by Jeramey Jannene
-
LaMarr Franklin Lofts Open, With A Waiting List
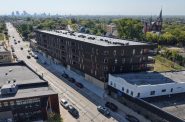 Oct 3rd, 2025 by Jeramey Jannene
Oct 3rd, 2025 by Jeramey Jannene
-
Airport Train Station Expansion Slowly Nears Completion
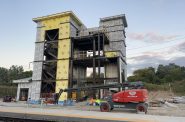 Sep 5th, 2025 by Jeramey Jannene
Sep 5th, 2025 by Jeramey Jannene


