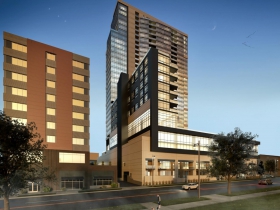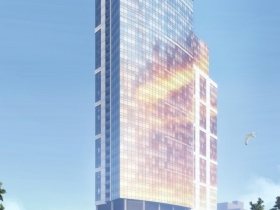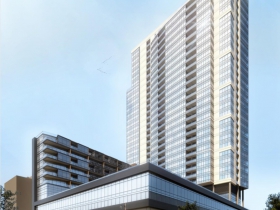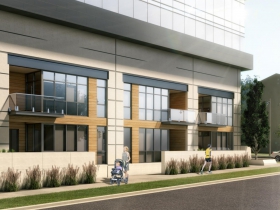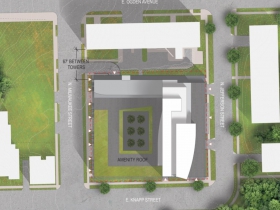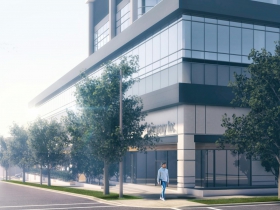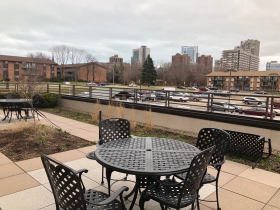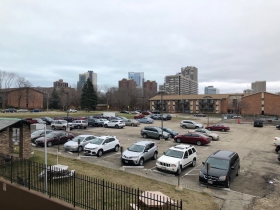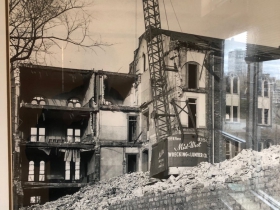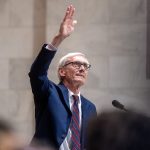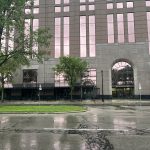Council Approves 32-Story Tower
Housing Authority sees it as model for how luxury housing can support affordable housing.
The Common Council approved a rezoning request for a proposed 32-story, mixed-income apartment tower Tuesday morning. The proposal, put forth by the city-affiliated Housing Authority of the City of Milwaukee‘s (HACM), is intended to leverage income from luxury housing to subsidize affordable housing throughout the city.
HACM would also include affordable housing in the tower itself. But how many of the (maximum of) 350 units would be set aside as affordable housing remains to be seen. “We are still in the preliminary stages,” said Scott Simon of HACM’s development arm Travaux regarding the project’s unit mix in June. “There is going to be an affordability portion to this, we just haven’t set that yet.”
Simon said Travaux intends to develop similar projects that mix high-end and affordable housing in the future.
The new tower, being designed by Korb + Associates Architects, would include 422 parking spaces, 40,000 square feet of office space and 13 townhomes in the building’s four-story podium which would cover much of the 1.8-acre site. Korb principal Jason Korb described the office space design last week as “a doughnut” where a 60-by-90-foot courtyard would be open in the middle to ensure no office user was more than 30 feet from a window.
The proposal features a substantial amount of parking due in part to the need to replace the existing 100-stall surface parking lot on the site used by the first building’s residents. Another floor of parking is designed to be converted to office space in the future should demand drop. Korb said the intent is to have the office and residential users timeshare the parking.
Two towers would rise from the building’s podium base. The main tower, when including the building’s base, would rise 32 floors and face the lake. An attached second tower, running east-west, would rise eight stories from the base and include 18 two-story units designed to reduce the number of hallways and common space. “We think it’s fairly unique,” said Korb of the second tower.
But one thing it won’t have: a poor door for the affordable unit residents. Projects in coastal cities have been derided for separating their affordable units from market-rate units. “We are absolutely not doing this here,” said Simon last week.
“In a perfect world, and it never is, we would be breaking ground spring of next year,” said Simon at a hearing before the City Plan Commission. He said the building could open as early as 2022 after 18 to 24 months of construction.
The Common Council unanimously endorsed the proposal. For more on the project, see our coverage from its hearing before the Zoning, Neighborhoods & Development Committee.
Renderings
Site Photos
If you think stories like this are important, become a member of Urban Milwaukee and help support real, independent journalism. Plus you get some cool added benefits.
More about the Convent Hill South
- Eyes on Milwaukee: Convent Hill South on Track - Jeramey Jannene - Feb 6th, 2020
- Eyes on Milwaukee: High Rise Architect Paid $180 Per Hour - Jeramey Jannene - Dec 18th, 2019
- Eyes on Milwaukee: Soil Testing for 32-Story Tower Underway - Jeramey Jannene - Aug 2nd, 2019
- Eyes on Milwaukee: Council Approves 32-Story Tower - Jeramey Jannene - Jul 9th, 2019
- Eyes on Milwaukee: Committee Approves 32-Story Tower - Jeramey Jannene - Jul 2nd, 2019
- Eyes on Milwaukee: Convent Hill South Advances - Jeramey Jannene - Jun 10th, 2019
- Eyes on Milwaukee: A Luxury Tower with Affordable Housing - Jeramey Jannene - Apr 17th, 2019
Read more about Convent Hill South here
Eyes on Milwaukee
-
Church, Cupid Partner On Affordable Housing
 Dec 4th, 2023 by Jeramey Jannene
Dec 4th, 2023 by Jeramey Jannene
-
Downtown Building Sells For Nearly Twice Its Assessed Value
 Nov 12th, 2023 by Jeramey Jannene
Nov 12th, 2023 by Jeramey Jannene
-
Immigration Office Moving To 310W Building
 Oct 25th, 2023 by Jeramey Jannene
Oct 25th, 2023 by Jeramey Jannene



