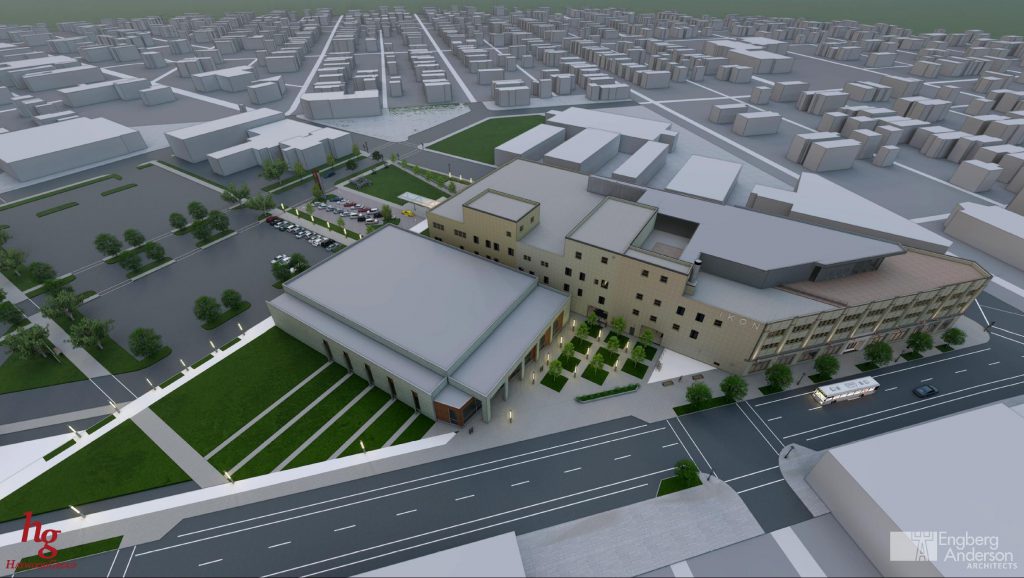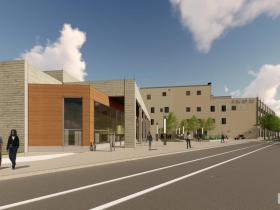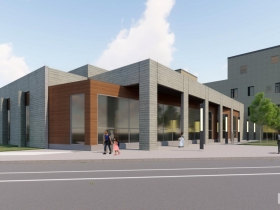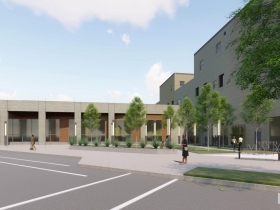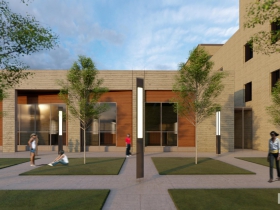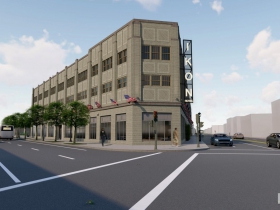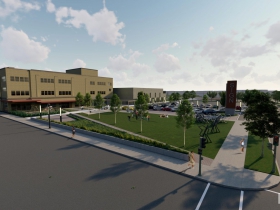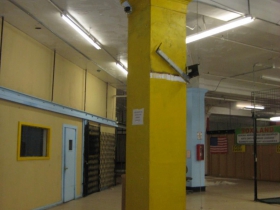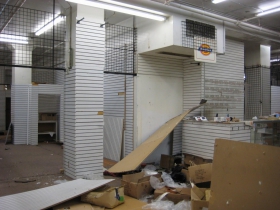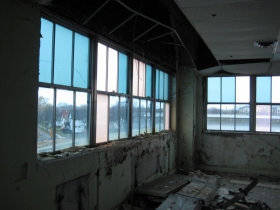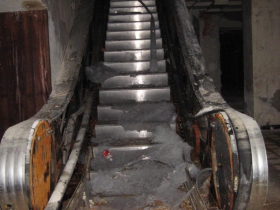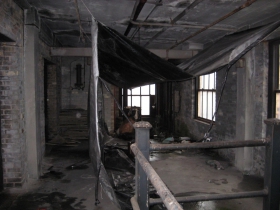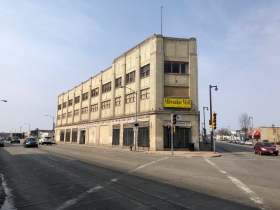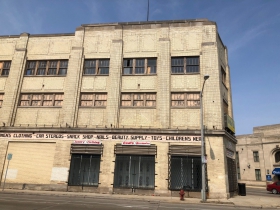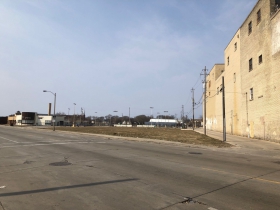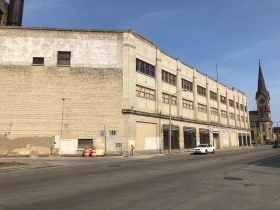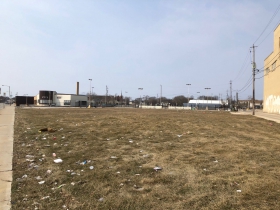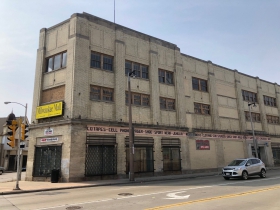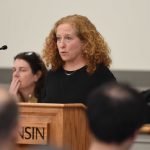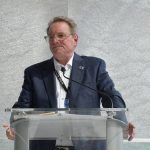Committee Okays City Funds for Ikon Hotel
One MKE Plaza proposal for old Sears site on North Ave. gets first city approval.
A proposal to develop an 82-room hotel, conference center and coworking space in the former Sears department store at the intersection of W. Fond du Lac and W. North Ave. continues to move forward.
Developer Kalan Haywood is proposing the project, known as One MKE Plaza, but needs city financing support to close a financing gap.
The Common Council’s Zoning, Neighborhoods & Development Committee unanimously approved the creation of a $4 million tax-incremental financing district intended to fund the project’s pre-development costs. The support, which comes as a low-interest loan, is structured as a mortgage on the property.
“We’re very excited to present what is going to be a very exciting development in Alderman Russell W. Stamper, II‘s district,” said Department of City Development Commissioner Rocky Marcoux. “Unfortunately it stood for decades as an example of disinvestment in our city.” The Sears store closed in 1981.
Haywood will need to raise additional funding to support the project. Marcoux said the project could benefit from its location in federally-designated Opportunity Zone, which affords opportunities for income tax avoidance or deferrals. “We know ultimately there will be a gap on that and that’s why we will be coming back,” said Marcoux.
Haywood is also pursuing office tenants to support the building’s redevelopment. The optimistic developer ticked off a list of potential tenants including the city-affiliated Milwaukee Economic Development Corporation, Metropolitan Milwaukee Association of Commerce, Local Initiatives Support Corporation Milwaukee, and the Commercial Association of Realtors Wisconsin. “Those are real. We’re close to making those deals happen,” said Haywood.
“This is going to be a difficult project. There is no two ways about it,” said Marcoux in March while adding this: “We would not move forward if we were not confident in the developer and the plan.” He repeated those comments before the committee Tuesday, reiterating that Haywood was the right person for the job.
The three-story building, built in 1928, contains 211,298 square feet of space according to city assessment records. In recent years the first floor had been used as the Milwaukee Mall, a marketplace for small vendors.
The project is located across the street from the Fondy Food Center, which recently played host to a ribbon cutting celebration for the extensive amount of green infrastructure built in the area. The city has designated Lindsay Heights its first “eco-neighborhood,” and is hoping to draw eco-tourism to the area.
Haywood and project architect Mark Ernst of Engberg Anderson Architects walked the committee through the current state of the property (photos below), which includes the upper floors that are largely untouched since Sears moved out. “This building has great bones,” said Ernst. The proposal will rely in part on historic preservation tax credits to complete its financing package.
Not everything will stay, though. “There is an existing escalator,” said Ernst. “We will not be bringing that back, but we may save remnants of it to tell the history of the building.” Another historic element will find new life as a double entendre. A lubrication sign from Seats automotive shop is intended to hang above the hotel bar.
The conference center will be built in a currently vacant lot adjacent to the building on W. North Ave. Marcoux, Stamper and other council members repeated their belief that there is a shortage of large meeting places on the city’s northwest side and that the conference center would immediately draw events that are currently held Downtown.
The co-working space, which would open shortly after the hotel, is intended to focus on entrepreneurs working in science, technology, education or mathematics (STEM) fields. Haywood said he’s working on making it the central space for such activity in the city and is working with Startup Milwaukee on the vision. “Milwaukee has yet to develop an inclusive hub for tech and startup activity and we want to be a part of any discussions about how to achieve this vision,” said Matt Cordio of Startup Milwaukee.
“Part of our issue in our community is we don’t have exposure to the network,” said Haywood, an African American, of his intention to bring together groups like the MMAC and central city tech entrepreneurs.
Haywood said similar projects have been executed in New York City, Baltimore and Nashville in response to a question from Alderwoman Milele A. Coggs. “Coworking hotels, you can go Google it, it’s kind of the new thing,” said Haywood.
Because the project is receiving over $1 million in city funds, the developer will be required to have 40 percent of the project’s construction work hours performed by unemployed or underemployed city residents. Twenty-five percent of the project’s construction budget is required to go to city-certified Small Business Enterprises.
Construction is planned to be led by African-American owned and managed JCP Construction.
The proposal will go before the full Common Council for approval on May 7th.
Haywood Group recently completed the development of the first phase of its City Place development on the western edge of Halyard Park. The new apartment building includes 51 apartments, 43 of which are set aside for those making no more than 60 percent of the area’s median income.
In 2017, the firm opened the Germania Apartments downtown in the redeveloped Germania Building.
Haywood Group acquired the old Sears site in 2018 and will partner with an Illinois-based hotel management firm on the hotel’s operation.
Renderings
Interior Photos
Exterior Photos
If you think stories like this are important, become a member of Urban Milwaukee and help support real independent journalism. Plus you get some cool added benefits, all detailed here.
If you think stories like this are important, become a member of Urban Milwaukee and help support real, independent journalism. Plus you get some cool added benefits.
More about the One MKE Plaza project
- Developers Plan 1,100 Affordable Apartments in Milwaukee - Jeramey Jannene - Dec 26th, 2025
- Eyes on Milwaukee: IKON Hotel Dropped In Favor of ‘Sears Market’ Concept - Jeramey Jannene - Aug 17th, 2023
- Eyes on Milwaukee: IKON Hotel Deal At Risk of Default - Jeramey Jannene - Jul 26th, 2022
- Eyes on Milwaukee: IKON Hotel Gets Loan Extension - Jeramey Jannene - Aug 19th, 2021
- Eyes on Milwaukee: Developer Assembling Land for Ikon Hotel - Jeramey Jannene - Oct 1st, 2019
- Eyes on Milwaukee: Council Approves Ikon Hotel Deal Despite Objections - Jeramey Jannene - Sep 24th, 2019
- Eyes on Milwaukee: Committee Okays $5 Million More for Ikon Hotel - Jeramey Jannene - Sep 17th, 2019
- Eyes on Milwaukee: Council Okays Subsidy for One MKE Plaza - Jeramey Jannene - May 7th, 2019
- Eyes on Milwaukee: Committee Okays City Funds for Ikon Hotel - Jeramey Jannene - Apr 30th, 2019
- Eyes on Milwaukee: 7 Takeaways From Ikon Hotel Deal - Jeramey Jannene - Mar 28th, 2019
Read more about One MKE Plaza project here
Political Contributions Tracker
Displaying political contributions between people mentioned in this story. Learn more.
- August 16, 2018 - Milele A. Coggs received $250 from Kalan Haywood
- March 21, 2016 - Russell W. Stamper, II received $250 from Kalan Haywood
- February 16, 2016 - Milele A. Coggs received $150 from Kalan Haywood
- November 30, 2015 - Milele A. Coggs received $100 from Kalan Haywood
Eyes on Milwaukee
-
Church, Cupid Partner On Affordable Housing
 Dec 4th, 2023 by Jeramey Jannene
Dec 4th, 2023 by Jeramey Jannene
-
Downtown Building Sells For Nearly Twice Its Assessed Value
 Nov 12th, 2023 by Jeramey Jannene
Nov 12th, 2023 by Jeramey Jannene
-
Immigration Office Moving To 310W Building
 Oct 25th, 2023 by Jeramey Jannene
Oct 25th, 2023 by Jeramey Jannene


