IKON Hotel Dropped In Favor of ‘Sears Market’ Concept
New proposal to redevelop former Sears department store at Fond du Lac and North.
The IKON Hotel is no more, but a new plan, even larger than the first, has taken its place.
In 2019, developer Kalan Haywood proposed to redevelop the former Sears department store at W. Fond du Lac Ave. and W. North Ave. into an 82-room hotel and a conference center, the only such facility in the central city. But public financing support was marred in controversy given the perceived risk by some city officials, and little has come of the plan after initial demolition work took place.
Now, Haywood has assembled a new development team and a vision to create a “regional community and entertainment destination” at a site regarded as the gateway to the northwest side.
The three-story building, 2100 W. North Ave., would be redeveloped into a brewery, art gallery, event space, office space and apartments known as Sears Market. The remainder of the 6.2-acre site would be carved up into separate parcels and redeveloped as housing.
The Haywood Group has added architecture firm RINKA and developer and investment firm F Street Group to the development team, dropping Engberg Anderson Architects and other partners.
“We are trying to figure this thing out,” said Haywood to the board of the Redevelopment Authority of the City of Milwaukee (RACM) on Thursday afternoon. He cited the pandemic, rising interest rates and growing construction costs as reasons for delay.
The board endorsed the third deferral on repayment of a $4 million pre-construction loan, almost all of which Haywood’s prior development team expended on preparing the site. The latest deferral would add an additional 18 months to the period before Haywood must begin repaying the loan principal and interest. Prior extensions, in 2021 and 2022, were for one-year periods.
Department of City Development (DCD) senior economic development specialist Dan Casanova said the deferral would give the new development team time to perform its due diligence on the latest proposal.
“I’ve been hearing from Kalan, as this has been getting developed, that I’m really going to like what I’m going to see,” said DCD Commissioner Lafayette Crump. “We are confident this is going to get done.”
Casanova said the revised proposal could be less risky because it proposes more intense development of the site.
“I think a realistic financial analysis would be important,” said RACM board member Bill Schwartz.
In 2019, then-Comptroller Martin Matson raised concern that there was a “significant risk” that Haywood would be unable to repay the loan and that the city could end up taking possession of the building in foreclosure. The Common Council approved contributing up to $9 million to the deal, but four members were in opposition. The second $5 million tranche is only to be provided if Haywood secures a bank loan to advance the project, but the initial $4 million is at risk.
The new development team provided an upbeat assessment of its prospects.
RINKA architect Buck Knitt said the team was working to create “an active urban destination.” That includes restoring the street grid through what once was a Sears parking lot. N. 23rd Street would cross W. North Avenue and extend to W. Meinecke Avenue. W. Medford Avenue would be extended southeast into the site.
“This is a really catalytic development,” said F Street director of development Nick Jung. The firm is led by Scott Lurie, who has now executed several large development projects.
“We do have some momentum and some real operators in line,” said Haywood. He said an operator would be publicly named “soon” for the 7,600-square-foot brewery.
A “consortium” from the University of Wisconsin, Milwaukee Institute of Art & Design and Racine would lead the 10,600-square-foot gallery. A Chicago-based firm that books national acts would operate the 10,500-square-foot event space.
A notch would be cut into the southwest side of the building, which today is largely a blank wall with a handful of windows. A courtyard would take its place, serving the brewery, two 2,800-square-foot retail stalls and a 2,900-square-foot pre-function space. Office space, including a coworking area, would occupy the second story of the 211,298-square-foot building. “Efficiency” apartments would be located on the third floor.
A market-rate housing component, 50 townhomes, would be developed on the southwest corner of the site. “Our intent is to move forward pretty quickly on further developing the housing component,” said Haywood, noting it would create incremental revenue to repay the loan.
The developer said he has been in contact with other area stakeholders, including the St. Ann Center, to get their feedback on the project.
The Haywood Group has also added Oby Nwabuzor to its team. The developer, who is also pursuing a public health doctorate, is a graduate of the Associates in Commercial Real Estate program to train women and minorities for careers in real estate. With separate development teams, she’s also working to develop single-family homes for early childhood educators in other areas of the city and to redevelop the former Carleton School into affordable housing.
The Sears complex was constructed in 1928, but the retailer closed the store in 1981. Prior to the Haywood Group’s 2018 acquisition, the first floor was used as the Milwaukee Mall, a marketplace for small vendors.
Sears Market Renderings
2019 Renderings
Pre-Demolition Interior Photos
2019 Exterior Photos
If you think stories like this are important, become a member of Urban Milwaukee and help support real, independent journalism. Plus you get some cool added benefits.
More about the One MKE Plaza project
- Eyes on Milwaukee: IKON Hotel Dropped In Favor of ‘Sears Market’ Concept - Jeramey Jannene - Aug 17th, 2023
- Eyes on Milwaukee: IKON Hotel Deal At Risk of Default - Jeramey Jannene - Jul 26th, 2022
- Eyes on Milwaukee: IKON Hotel Gets Loan Extension - Jeramey Jannene - Aug 19th, 2021
- Eyes on Milwaukee: Developer Assembling Land for Ikon Hotel - Jeramey Jannene - Oct 1st, 2019
- Eyes on Milwaukee: Council Approves Ikon Hotel Deal Despite Objections - Jeramey Jannene - Sep 24th, 2019
- Eyes on Milwaukee: Committee Okays $5 Million More for Ikon Hotel - Jeramey Jannene - Sep 17th, 2019
- Eyes on Milwaukee: Council Okays Subsidy for One MKE Plaza - Jeramey Jannene - May 7th, 2019
- Eyes on Milwaukee: Committee Okays City Funds for Ikon Hotel - Jeramey Jannene - Apr 30th, 2019
- Eyes on Milwaukee: 7 Takeaways From Ikon Hotel Deal - Jeramey Jannene - Mar 28th, 2019
- Eyes on Milwaukee: Old Sears Building to Become New Hotel - Jeramey Jannene - Mar 27th, 2019
Read more about One MKE Plaza project here
Political Contributions Tracker
Displaying political contributions between people mentioned in this story. Learn more.
Eyes on Milwaukee
-
Church, Cupid Partner On Affordable Housing
 Dec 4th, 2023 by Jeramey Jannene
Dec 4th, 2023 by Jeramey Jannene
-
Downtown Building Sells For Nearly Twice Its Assessed Value
 Nov 12th, 2023 by Jeramey Jannene
Nov 12th, 2023 by Jeramey Jannene
-
Immigration Office Moving To 310W Building
 Oct 25th, 2023 by Jeramey Jannene
Oct 25th, 2023 by Jeramey Jannene



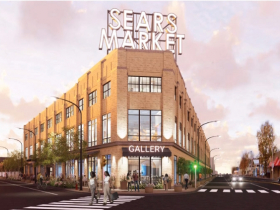
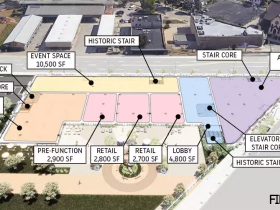
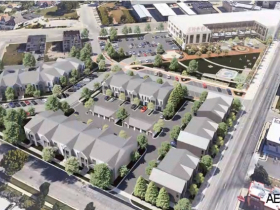
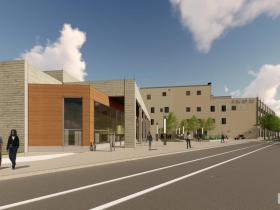
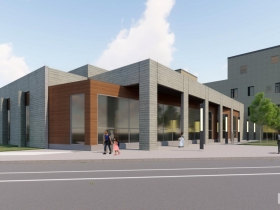
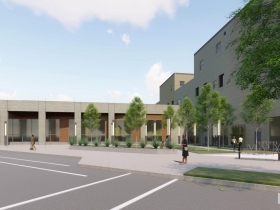
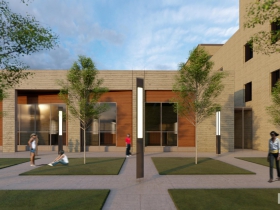
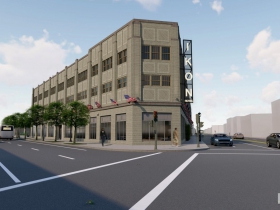
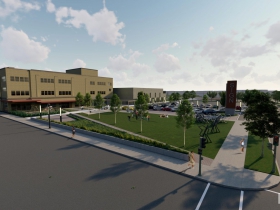
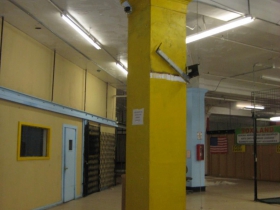
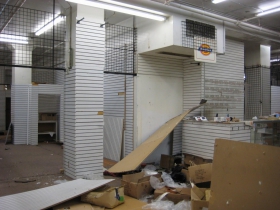
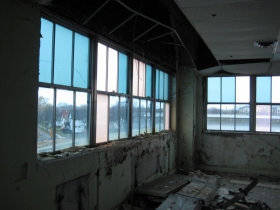
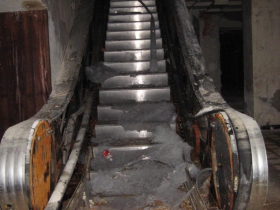
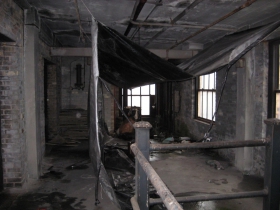
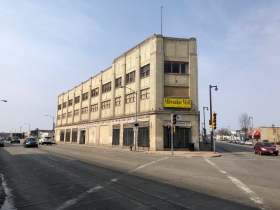
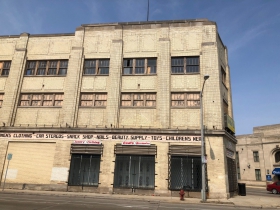
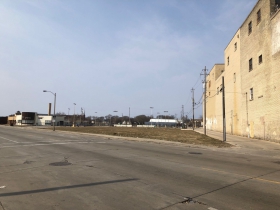
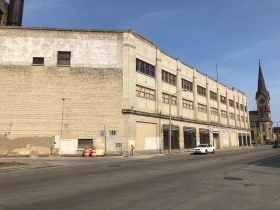
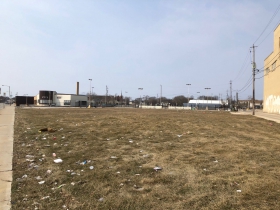
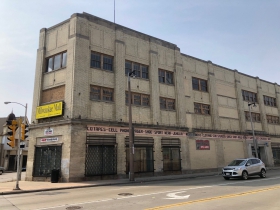
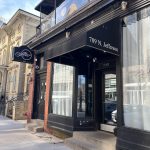



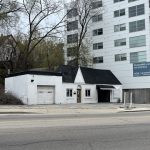














It’s unclear to me what, if anything, has been done to the site – such as asbestos remediation and interior demolition.
It is still an eyesore with garbage trash , bent warped metal fence. No indicators of plans to develop Why are we tolerating such delays and disrespect for the community. This would not be allowed to happen if n Bayview ,RiverWest.
The developer should be forced to cut the grass and clean and secure the lot before any more money .The Mayor need to get involved or is the developer untouchable?