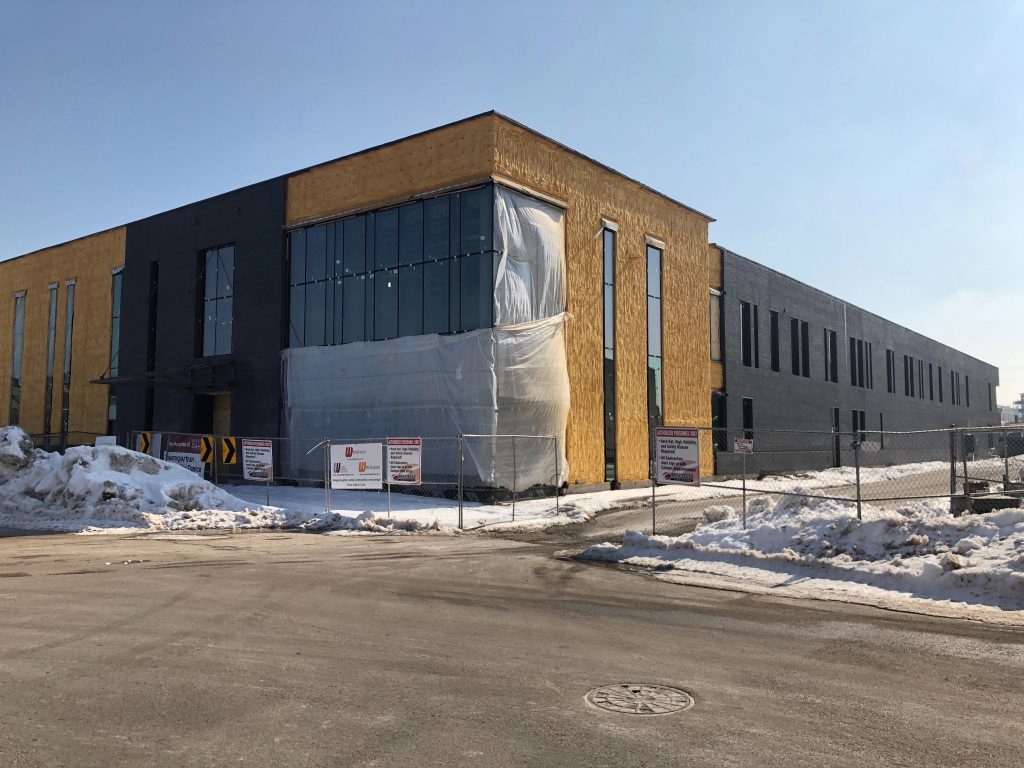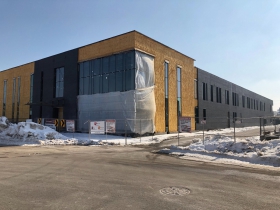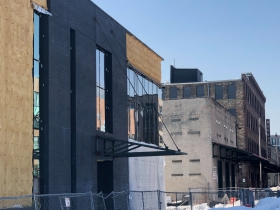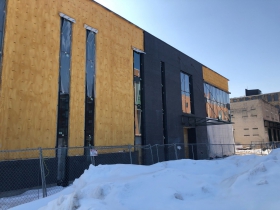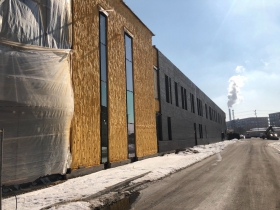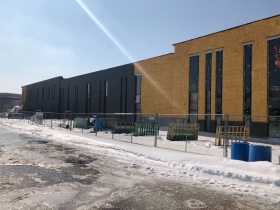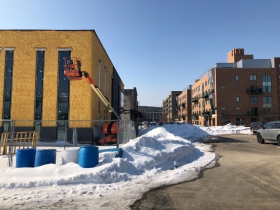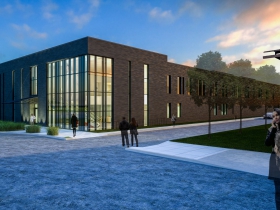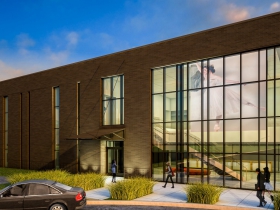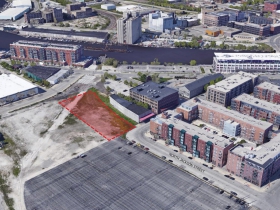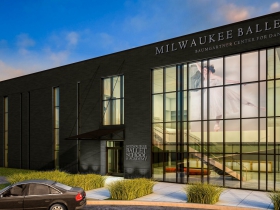Milwaukee Ballet’s New Home
Baumgartner Center for Dance intended to elevate ballet's presence around the world.
Brick by brick, the exterior of the Milwaukee Ballet‘s new facility is nearly complete.
The building, to be known as the Baumgartner Center for Dance, will serve as the day-to-day operations and training hub for the ballet, while the organization will continue to stage its largest performances in the Marcus Center for the Performing Arts.
It’s being constructed in a quiet corner of the Historic Third Ward, where N. Jackson St. intersects with E. Corcoran Ave.
The two-story, 52,000-square-foot building is being named after generous arts patrons Donna and Donald Baumgartner. The husband-and-wife duo, who serve on the ballet’s board, co-chair the fundraising effort for the $26 million project with Bud Selig and Susan Selig. The Baumgartners contributed $10 million to the capital campaign and Donald has been donating to the ballet going all the way back to 1970,
The new facility will include seven performance studios, nearly doubling the current location’s four. In addition, a substantial amount of space will be dedicated to everything from storage to show prep, a luxury compared to the current location. Beyond major enhancements, some basics are being addressed. The new building will have an elevator, allowing for complete Americans with Disability Act compliance throughout the space, something not available in the space the organization has occupied since 1981.
The new space will allow the ballet, led by artistic director Michael Pink, to bring more people in, whether for training programs or small performances, and will facilitate sending more ballet dancers out into the community for school programs and other events.
“Bringing the artistry out into the community is a tremendously important thing to do so,” said board chair Justin Mortara at an event last May, but so is having the ability to bring people into your space. He noted that while many of the ballet school’s students aren’t likely to pursue a career in dance, they’re gaining exposure to the arts and awareness of everything that goes into it.
Pink, speaking at the groundbreaking last June, said the new building will increase the visibility of the ballet not just within Milwaukee, but on an international level.
But building the new facility from the ground up hasn’t come without challenges. The ballet acquired the vacant site from the Italian Community Center, but long before the center built a massive surface parking lot the entire area was a Chicago & North Western Railway yard. Remnants of that rail yard were found during construction.
Architect Jim Shields, who is leading the building’s design for HGA, has made a niche for himself redeveloping the rail yard. Last summer, Trestle Park opened to the public at the southern gateway to the former yard. He told the Historic Third Ward Architectural Review Board in 2017 that he hopes to see the street grid, which terminates at the site, extended east in the future. Shields, whose office is just a few blocks away, now has his hands full redesigning the Marcus Center.
The Milwaukee Ballet, at a topping off ceremony last September, announced that during the 2017-18 season the organization had a 25 percent growth in community engagement and record-setting ticket revenue of more than $2.5 million. The ballet will turn 50 years old next year.
The building is scheduled to open in fall 2019. Catalyst Construction is leading the general contracting.
Photos
Renderings
If you think stories like this are important, become a member of Urban Milwaukee and help support real independent journalism. Plus you get some cool added benefits, all detailed here.
Friday Photos
-
Work Underway On New Northwest Side Community Center
 Oct 31st, 2025 by Jeramey Jannene
Oct 31st, 2025 by Jeramey Jannene
-
LaMarr Franklin Lofts Open, With A Waiting List
 Oct 3rd, 2025 by Jeramey Jannene
Oct 3rd, 2025 by Jeramey Jannene
-
Airport Train Station Expansion Slowly Nears Completion
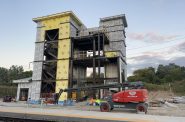 Sep 5th, 2025 by Jeramey Jannene
Sep 5th, 2025 by Jeramey Jannene


