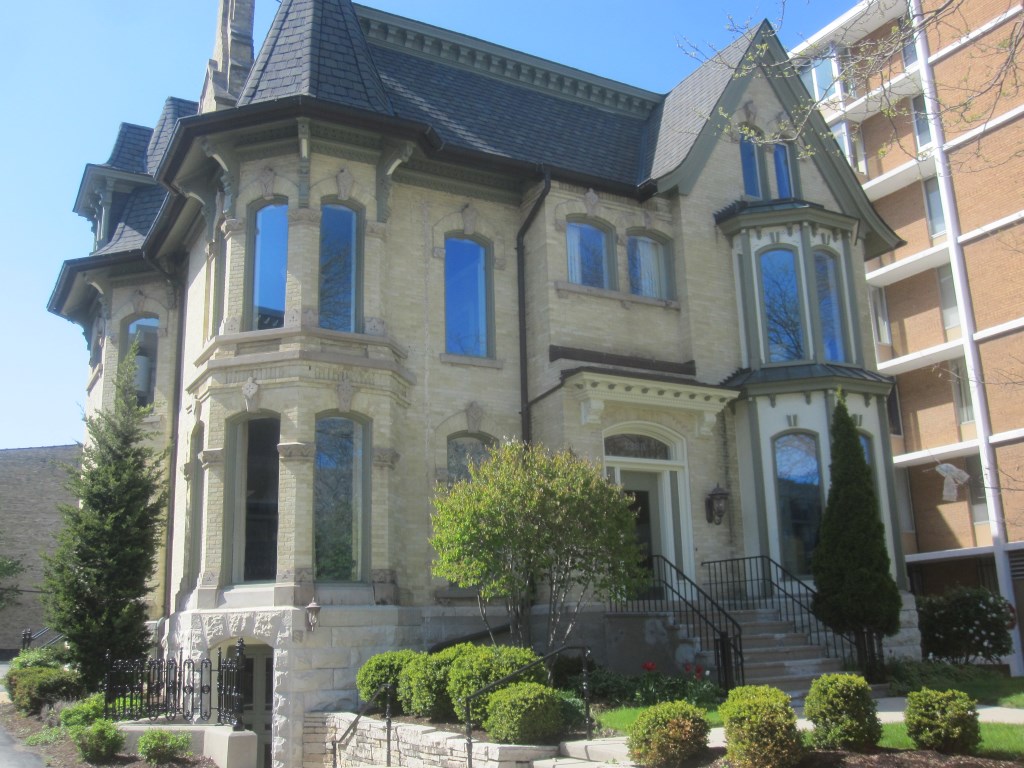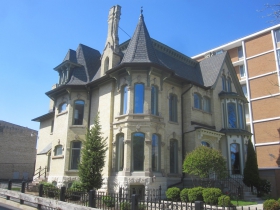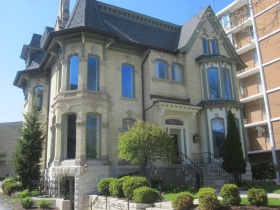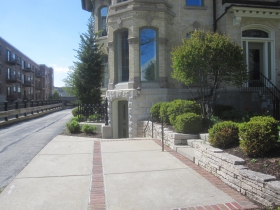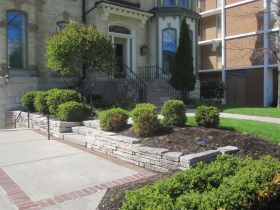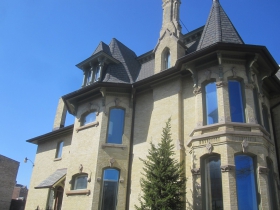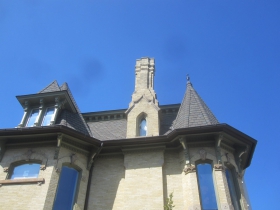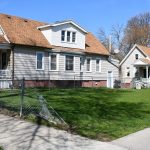Breast Cancer Showhouse for a Cure 2018
This East Side classic was designed by one of Milwaukee's most popular early architects of grand homes.
We are in the full swing of the home and garden tour season, and once again it is time to visit the Wisconsin Breast Cancer Showhouse for a Cure, which this year will be in an 1876 James Douglas mansion on N. Prospect Ave.
Unlike House Confidential, which only reports from the outside of the homes it honors, you, the reader, are welcome to take a look inside and see what local designers have come up with to entice you. This home, with 8,596 square feet of finished living area, has long been used for commercial purposes, but it looks like everybody has cleared their desks so that the interior decorators can indulge their fantasies. These range from a nursery to a meditation room.
The home was built by Gilbert E. Collins, a Chicago grain trader as a wedding gift for his daughter Ella and her husband Edward F. Elwell at what was then 79 Prospect Avenue. Douglas had begun as a carpenter, transitioned into an executive at Northwestern Mutual Insurance Co., and then quit that profession to pursue his lifelong passion in architecture. This history is more fully recounted in House Confidential: A James Douglas Masterpiece, published on March 2nd. That story was about a home just a few doors north, which Douglas had designed some 14 years later, and which has since been restored to owner-occupancy, after decades as a rooming house and offices of a social services agency. Today the Collins building is not an actual residence, but it is dressed up as one, and you have until June 17th to explore its interior as you benefit a worthy cause.
After the invention of the automobile, the area lost some of its appeal for the wealthy. Some moved further north along the lakeshore, while others motored out to the countryside of River Hills, where the Milwaukee C0untry Club beckoned. In time real estate developers recognized the appeal of the lakefront building sites that could be assembled rather easily by buying one or two mansions and tearing them down. In their places now stand dozens of high rise apartments, co-ops and condominiums, some quite grand.
This has left the street with a few orphan buildings like the Collins house, its neighbor up the street, and others like the Wisconsin Conservatory of Music and the Goll Mansion. A plan for the Goll calls for it to be moved a few feet to accommodate yet another high rise. Thus, these buildings lack their original context, unlike the Burns Triangle homes just to the south, yet they can still be appreciated for their design and that they survived at all.
Douglas liked to include towers and turrets in his buildings, and if a structure could include bays, recesses, pediments, porches, porticoes — you name it — he was all for it. A remarkable feature of this home is a third floor window that pierces a chimney. Frank Lloyd Wright was fond of see-through fireplaces, but Douglas had the see-through chimney.
The Home Today
The building presents a fine face to the street. The entry is at the center of the building, on one of the few plain walls of the place. To the right is a large bay window, with a smaller bay window perched above it. Regrettably, the windows are single panes of glass, which mars the appearance. Off to the left the building heads in a linear direction, but just long enough to accommodate one window before veering off to create a bulbous projection with more bays and windows. However, looks can be deceiving. The original detailing of the eaves and elsewhere was far more elaborate. The original porch was a monster, fully bedecked with iron railings above. Above the front door was a tower that made this home, at the time of construction, the tallest building on the Lower East Side. Time and neglect did in much of the original alterations, while lightning, striking more than once, did much of the rest. The tower was removed in 1938, while the Depression raged, and as the once grand neighborhood slipped into a slumber.
The home is owned by Kenneth Brengel, of Spectrum Holdings, Inc., who has amassed a number of old buildings. (Brengel also, inexplicably, tore down the remarkable Nick’s House bar, a rare post-and-beam structure that could have easily been dismantled. Owner razed Nick’s House, 2016.)
The landscape is recent, and employs Lannon stone to echo the massive limestone foundation of the building, another Douglas trademark. There is a paved patio area that could be employed for lounging, if one cares to do so on a busy street. To the north is an apartment building of little distinction, and to the south is another, more recent structure built on land cleared for a freeway that was never built. But turn the corner and head east on E. Ogden Ave., and the eye will light on another sign of the ever-changing city: a streetcar stop, which will be the end of the line (for now) of The Hop.
Raze Permit Applied for a N. Van Buren St. Douglas Home
In February, a Plenty of Horne story entitled “Will Historic Home be Saved?” expressed concern for the fate of an 1875 James Douglas home at 1618 N. Van Buren St. The home was in the way of the proposed St. Rita’s project, which includes senior housing and a new church. The developer, C. W. Purpero, expressed no interest in moving the home, nor apparently in salvaging its fine materials, some of which, like the ornamental iron work, could readily be removed. The firm applied for a raze permit on May 24th. The application is on an automatic 16-day hold, with an expected issue date of June 19th. The cost of the demolition is listed at $28,000. The home, like other Douglas residences, sits on a massive limestone foundation, the blocks of which would serve perfectly as the needed retaining walls as shown on the building site plan. We’ll see what we get instead. Here is a copy of the permit application.
Photos
The Rundown
- Owner: Spectrum Holdings, Inc., Kenneth Brengel, Registered Agent
- Location: City of Milwaukee
- Neighborhood: Lower East Side
- Subdivision: [James H.] Rogers’ Addition (Platted 1847)
- Year Built: 1876
- Architect: James Douglas
- Style: High Victorian Gothic
- Description: A classic of the genre by one of Milwaukee’s most popular early architects of grand homes
- Size: 8,596 square feet
- Fireplaces: 5
- Bedrooms: Was 8; they are office space now
- Bathrooms: 3 full, one half, all decorated for your pleasure
- Rec Room: Nay
- Assessment: Land: 11,840 square foot lot is valued at $355,200 ($30.00/sq. ft.). Improvements: $602,800. Total assessed valuation: $1,158,000. Previous assessment: $1,030,000. Current owner bought property for $850,000 on 01/22/2002
- Taxes: $28,217.44
- Garbage Collection Route and Schedule: N/A; Commercial structure with private cartage
- Polling Location: N/A; Commercial structure
- Aldermanic District: 3 Nik Kovac
- County Supervisor District: 3 Sheldon Wasserman
- Walk Score: 86 out of 100 “Very Walkable” Most errands do not require a vehicle. City of Milwaukee Average: 62 out of 100.
- Transit Score: 56 out of 100 “Good Transit.” Many nearby public transportation options. City of Milwaukee Average: 49. Bound to increase when streetcar line reaches its northeastern terminus (for now) just around the corner
- 1894 Map Sheet #030
- 1910 Map Sheet #046
- Wisconsin Architecture and History Inventory Record #15932
- NRHP Prospect Avenue Mansions Historic District
How Milwaukee is it? The residence is approximately 1 mile north-northeast of Milwaukee City Hall
If You Go
What: Wisconsin Breast Cancer Showhouse
When: June 2 through 17
Where: 1363 N. Prospect Ave., Milwaukee
Hours: Monday, Thursday and Saturday, 10 a.m. to 4 p.m.; Tuesday, Wednesday and Friday, 10 a.m. to 7 p.m.; Sunday, noon to 4 p.m.
Tickets: $25 in advance, $30 at the door
Information and tickets: www.breastcancershowhouse.org
Note: The showhouse is not handicapped accessible or a safe venue for children younger than 8, including infants.
If you think stories like this are important, become a member of Urban Milwaukee and help support real independent journalism. Plus you get some cool added benefits, all detailed here.
Political Contributions Tracker
Displaying political contributions between people mentioned in this story. Learn more.
- July 22, 2019 - Nik Kovac received $100 from Sheldon Wasserman
House Confidential Database
| Name | City | Assessment | Walk Score | Year |
|---|---|---|---|---|
| Name | City | Assessment | Walk Score | Year |


