A Downtown Teardown
BMO parking garage going down so 25-story tower can go up.
Friday Photos typically focuses on things going up, but occasionally we’ll check in on a project that is going down. This week we stop by the demolition of the BMO Harris Bank parking garage at the southeast corner of N. Water St. and E. Wells St. Viet & Co. is currently taking down the garage in advance of real estate developer Irgens building a 25-story, $132-million tower on the site.
The office tower, to be known as the BMO Tower, will include 359,920 square feet of office space and 18,994 square feet of retail space. Contracting firm J&H Findorff & Son, Inc. will lead the construction of the new tower. Kahler Slater is serving as the project architect.
A raze permit for the garage was issued on October 3rd, though significant work didn’t get underway until after a formal groundbreaking ceremony on November 16th. City records indicate that Viet paid $5,080 for the permit and estimated the cost of the demolition at $80,000. City records indicate the garage had 417 spaces.
City records list the garage as being built in 1967 in conjunction with the 21-story M&I Bank tower. Long the largest Wisconsin bank, M&I was acquired by Chicago-based BMO Harris in 2011.
As part of big redevelopment scheme, Irgens will also redevelop the existing tower. That part of the project won’t start until 2020 at the earliest.
Photos
BMO Tower
The new tower is planned to top 335 feet, roughly 50 feet taller than its current building. When finished it would be the 12th tallest building in the city. BMO will be joined in the building by law firm Michael Best & Friedrich, who will occupy the new tower’s top floors. Additional office space is available for lease.
Efficiency improvements in parking garage design will allow the new 647-stall garage to occupy a smaller footprint than the current garage. The garage, which includes one underground level, will be available to the public. Electric car charging stations and a car wash are planned for inclusion in the garage.
The new tower will allow BMO to consolidate their offices in one building. The firm currently occupies almost all of its current building with roughly 700 employees, as well as leasing space in the nearby Milwaukee Center for approximately 200 additional employees. Both groups will move to the new building.
BMO is scheduled to move into the building in December 2019.
For more on the project, including a closer examination of the building’s design, interior renderings, details on how Irgens put the deal together and how the project is being financed, see our coverage from the groundbreaking.
Renderings
Plans
Friday Photos
-
Work Underway On New Northwest Side Community Center
 Oct 31st, 2025 by Jeramey Jannene
Oct 31st, 2025 by Jeramey Jannene
-
LaMarr Franklin Lofts Open, With A Waiting List
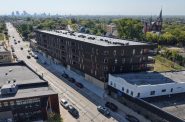 Oct 3rd, 2025 by Jeramey Jannene
Oct 3rd, 2025 by Jeramey Jannene
-
Airport Train Station Expansion Slowly Nears Completion
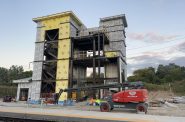 Sep 5th, 2025 by Jeramey Jannene
Sep 5th, 2025 by Jeramey Jannene


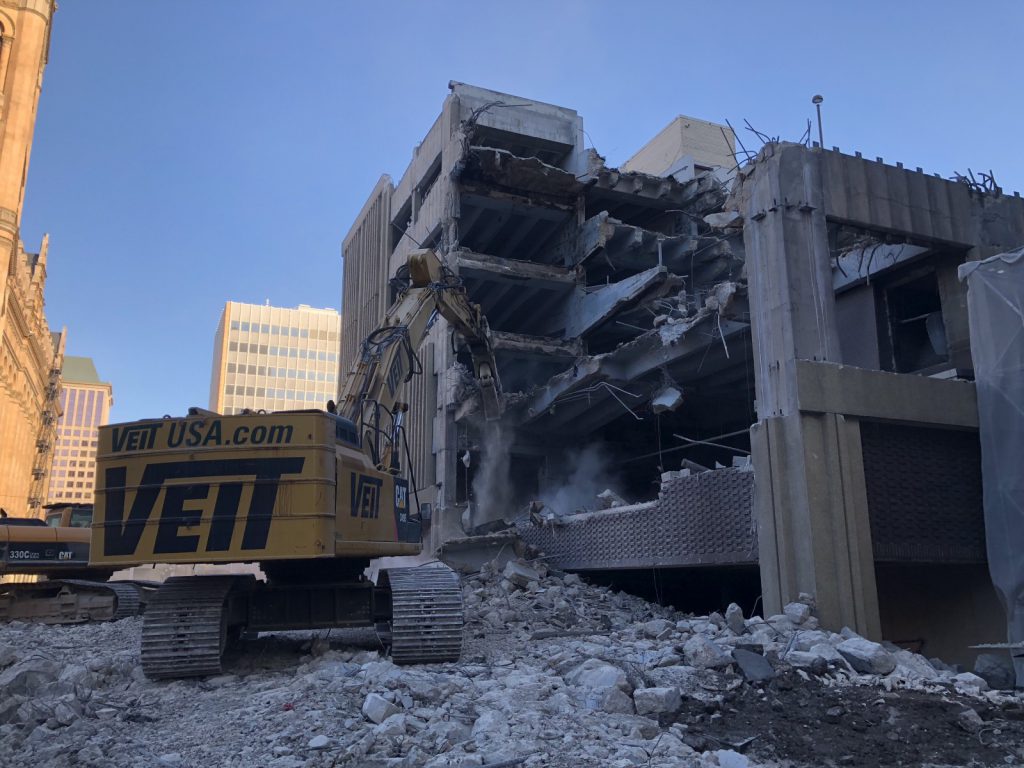
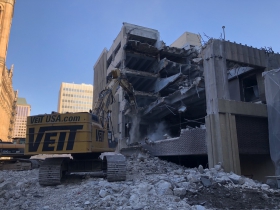
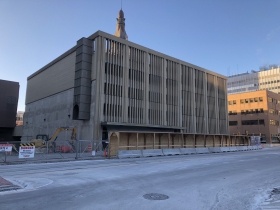
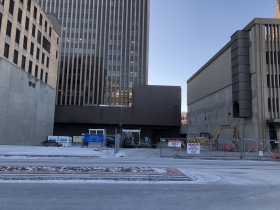
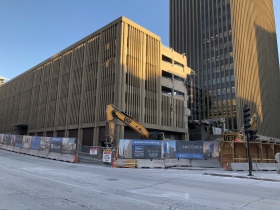
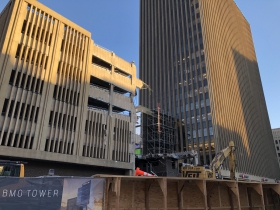
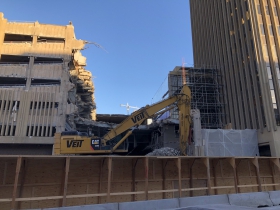
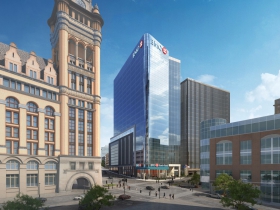
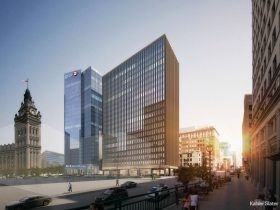
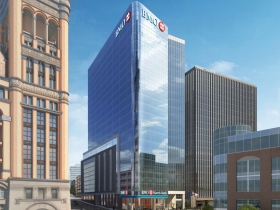
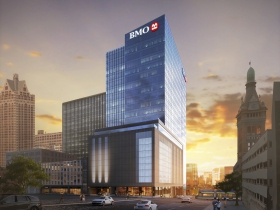
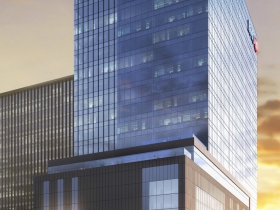
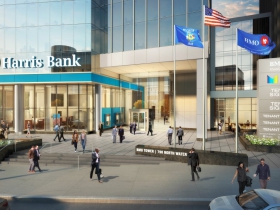
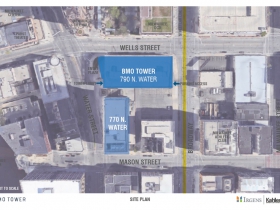
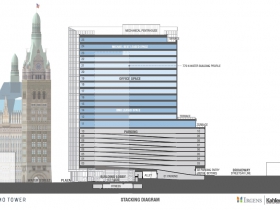




















Thanks for the update! I always look forward to Friday photos, especially now since moving away from MKE