Bucks Live Block Eliminates Performance Space
Revisions also aim to improve urban feel of area.
The Milwaukee Bucks are modifying their plans for the “Live Block” entertainment center associated with the new arena. The three-building complex is intended to facilitate a connection between the arena, new plaza and nearby Old World Third Street entertainment district. The complex is planned to include a number of commercial spaces for bars and restaurants oriented around a series of pedestrian pathways and the large plaza.
The revised proposal came before the Common Council’s Zoning, Neighborhoods & Development Committee Tuesday morning.
The biggest change presented by the team’s project architect, Rinka Chung Architecture, is a reduction in the height and size of the northern most building in the complex. The Bucks reduced its size after meeting with a number of prospective tenants. Team vice president Alex Lasry said that the team hopes to announce tenants after the new year. “Things just start to slow down as we get closer to the holiday,” Lasry told the committee.
Lasry did clarify that the building’s downsizing won’t reduce the number of tenants in the building. “We are not lowering the amount of floors in the building because of potential tenant interest. We actually had very robust interest in this building and are close to being able to sign a lease for it.”
Lasry and architect Matt Rinka tell Urban Milwaukee that the new design has also eliminated a performance space on the third and fourth floors. The potential tenants they’re engaging don’t require such a space. The change reduces the building in size from 53,950 square feet to 26,126 square feet. But with that change, the design of the building has been modified to maintain the height as much as possible, reducing the height by only 10 feet. “We want to keep that kind of urban feel and keep that height,” Lasry said.
The changes drew the support of the committee. Alderman Nik Kovac said “I think it’s better.” Kovac asked about the changes in the design, which moves a large glassy atrium, rendered with brew kettles, from facing west to facing north along W. Juneau Ave. This change expands the plaza and makes it more inviting for visitors from the north.
Rinka Chung project director Audry Grill told the committee “We feel that it’s just better urban design principles in terms of the clarity of the entries and the flow around the elements.” She noted the revised plan now includes more outdoor balcony space overlooking the plaza. The relocation of the space envisioned for kettles also expands on the permeability of the buildings, enhancing the indoor-outdoor connection between the plaza and buildings.
Committee chair Jim Bohl said “I actually think that in some ways this was a blessing in disguise.” Bohl praised the move to add more green space to the plaza and encouraged more of it.
At the City Plan Commission hearing on the matter, team consultant Blair Williams told the commissioners “We think it’s a very symbiotic process between the buildings and the plaza.” He said the team intends to have “substantial” programming on the plaza, which along with the tenants in the Live Block will drive interest to the space outside of when the arena is being used.
A farmers market is among many possible uses for the space, with Williams noting they’re exploring all the requirements to accommodate one, including power outlets and mounting infrastructure.
The committee unanimously approved the changes. The proposed change must next go before the entire Common Council.
These changes come after the team recently secured approval for a connector piece to link the entertainment complex with N. Old World Third St. The team owns lots on both sides of Ugly’s Pub on 1125 N. Old World Third St., and has plans to turn the northernmost lot into a beer garden and public alley. Plans have yet to be released for the southern lot.
Site preparation work for the complex is underway. The team intends to open the Live Block in early 2019. The team had originally planned to open the complex alongside the new arena in the summer of 2018.
Renderings
If you think stories like this are important, become a member of Urban Milwaukee and help support real independent journalism. Plus you get some cool added benefits, all detailed here.
More about the New Bucks Arena
- Murphy’s Law: Bucks Violating Promises on Unions? - Bruce Murphy - Jun 5th, 2025
- Back in the News: Bucks Owners Continue to Cash In - Bruce Murphy - Nov 28th, 2022
- Murphy’s Law: Bucks Subsidy An Issue in US Senate Race - Bruce Murphy - May 9th, 2022
- Murphy’s Law: Bucks Franchise Worth $1.86 Billion - Bruce Murphy - Jan 25th, 2021
- Op Ed: County Parks Lost Funding to Bucks Arena - Patricia Jursik - Jul 7th, 2020
- Eyes on Milwaukee: Fiserv Forum Workers to Get $15/Hour - Jeramey Jannene - Jan 29th, 2020
- Eyes on Milwaukee: Bucks Beat Hiring Targets on Fiserv Forum - Jeramey Jannene - Nov 20th, 2019
- Murphy’s Law: Taxpayers Make Bucks, Brewers Rich - Bruce Murphy - Apr 16th, 2019
- Eyes on Milwaukee: Bucks Unveil Master Plan for Park East - Jeramey Jannene - Mar 15th, 2019
- Eyes on Milwaukee: Bucks Plan Massive Arena Signs - Jeramey Jannene - Feb 12th, 2019
Read more about New Bucks Arena here
Political Contributions Tracker
Displaying political contributions between people mentioned in this story. Learn more.
- March 1, 2016 - Nik Kovac received $250 from Alex Lasry
Eyes on Milwaukee
-
Church, Cupid Partner On Affordable Housing
 Dec 4th, 2023 by Jeramey Jannene
Dec 4th, 2023 by Jeramey Jannene
-
Downtown Building Sells For Nearly Twice Its Assessed Value
 Nov 12th, 2023 by Jeramey Jannene
Nov 12th, 2023 by Jeramey Jannene
-
Immigration Office Moving To 310W Building
 Oct 25th, 2023 by Jeramey Jannene
Oct 25th, 2023 by Jeramey Jannene


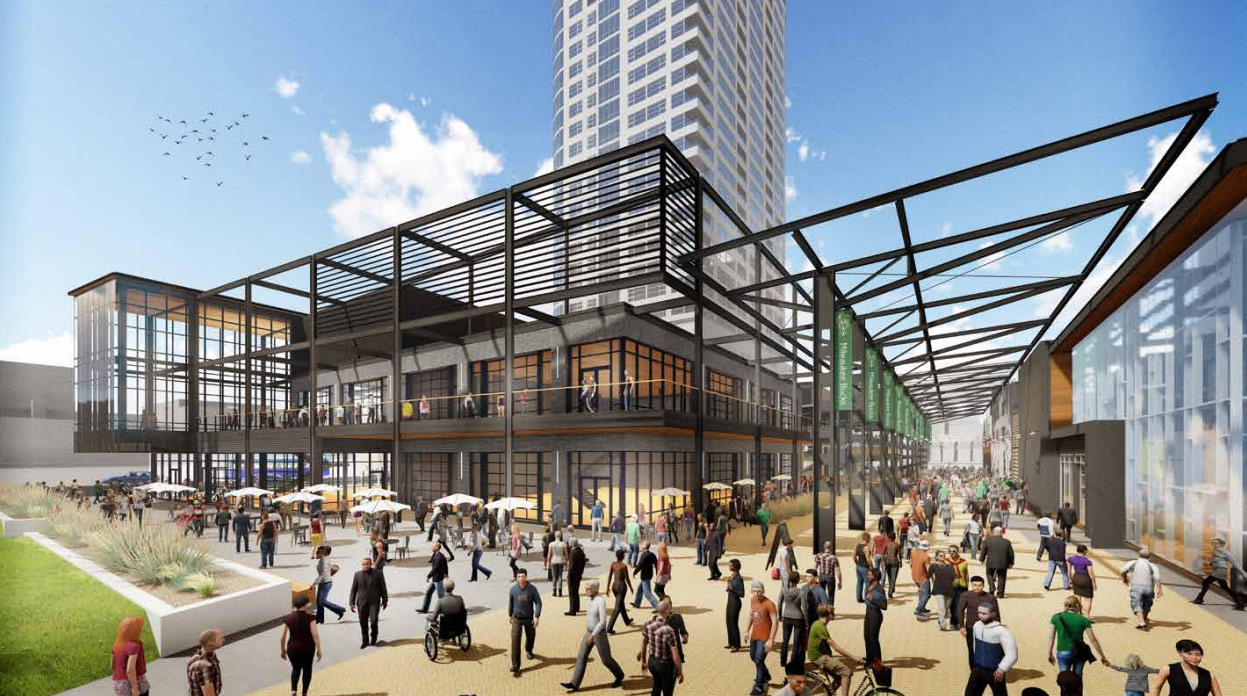
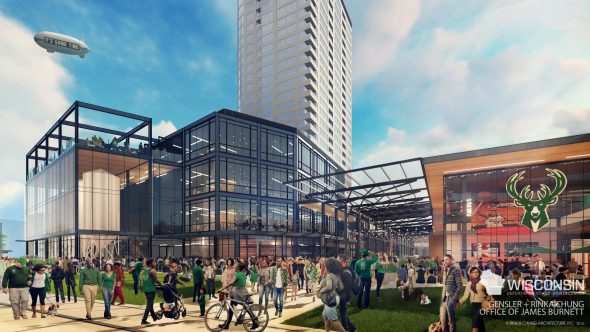
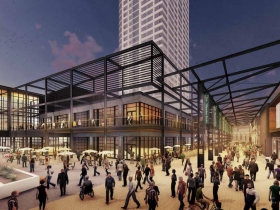
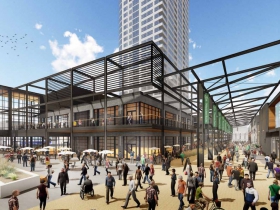
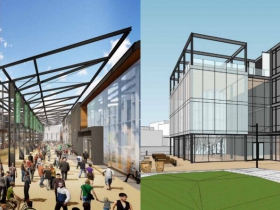
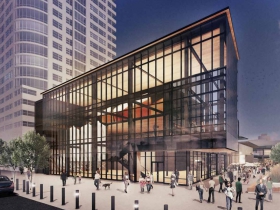
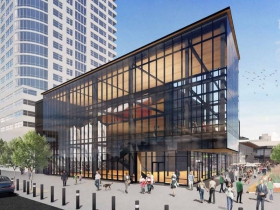
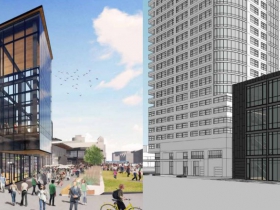
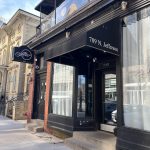

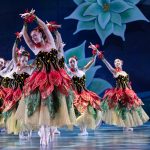
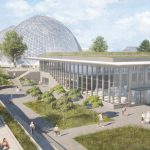
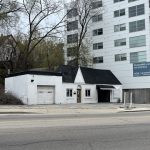














Great reporting on the north building, but what’s the status of the other two buildings closer to Highland? The rendering seem to almost intentionally skirt them. Are the Bucks saying anything about changes there or are those buildings being delayed for a future phase, when they hope more tenant demand will materialize??
@Urbanisto – They’re unaffected by the modification. Their design is governed by a detailed plan development zoning package. The Bucks haven’t indicated that they would build the complex in phases, but that seems unlikely given the size of the buildings.
Ok, that’s good. The other buildings seem pretty critical to creating an inviting passage to Third Street. Thanks.
The grandeur of this entertainment district is finally becoming more realistic. Don’t tear down the Bradley Center. It’s going to be an empty lot for a long time. Use it for concerts and what not until we can get an NHL team. That place is a paid off asset!