The New Brewery
Historic brewery finds new life as urban neighborhood.
A wave of new construction is reshaping the former Pabst Brewery. The biggest project underway is the construction of two apartment buildings. Indiana-based Milhaus is developing the two buildings, known as Vim and Vigor, totaling 274 units. The words vim and vigor have long been associated with the Pabst brand.
One building, which will include 7,000 square-feet of retail space, 110 apartments and 130 parking spaces, is being developed on the northeast corner of N. 10th St. and W. Juneau Ave. and has reached its maximum height. The second building, for which the second floor is being framed out, is under construction at the northwest corner of N. 10th St. and W. McKinley Ave. That building will include 164 apartments and 170 parking spaces.
Joseph Lee & Associates is serving as the project architect. Greenfire Management Services is leading the construction of the buildings. Blair Williams‘ WiRED Properties is consulting with Milhaus on the project.
The buildings are scheduled for completion in summer 2018. The project has an estimated cost of $45 million.
Future residents will find a new amenity when they move in. Preservation Park opened two weeks ago just across W. Juneau Ave. from one of the buildings. The park, which honors Pabst’s history with a walkway complete with embedded artifacts, joins Zilber Park in adding green space to the former factory complex.
We last profiled the project in mid-July as part of a look at the many changes happening at The Brewery. The area is much busier now then it was in 2006 when the late Joseph Zilber acquired the abandoned complex. A host of other projects are underway in the complex, from a Hyatt Place hotel that recently topped off to a new brewery in a former warehouse. Work has also resumed on the redevelopment of the former Malt House into 118 apartments.
Can’t get enough construction photos? See our photos of the project from early September.
Photos
Renderings
If you think stories like this are important, become a member of Urban Milwaukee and help support real independent journalism. Plus you get some cool added benefits, all detailed here.
Friday Photos
-
Work Underway On New Northwest Side Community Center
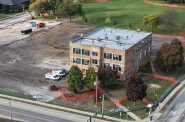 Oct 31st, 2025 by Jeramey Jannene
Oct 31st, 2025 by Jeramey Jannene
-
LaMarr Franklin Lofts Open, With A Waiting List
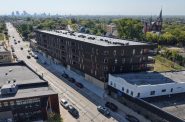 Oct 3rd, 2025 by Jeramey Jannene
Oct 3rd, 2025 by Jeramey Jannene
-
Airport Train Station Expansion Slowly Nears Completion
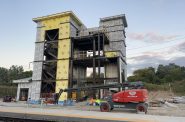 Sep 5th, 2025 by Jeramey Jannene
Sep 5th, 2025 by Jeramey Jannene


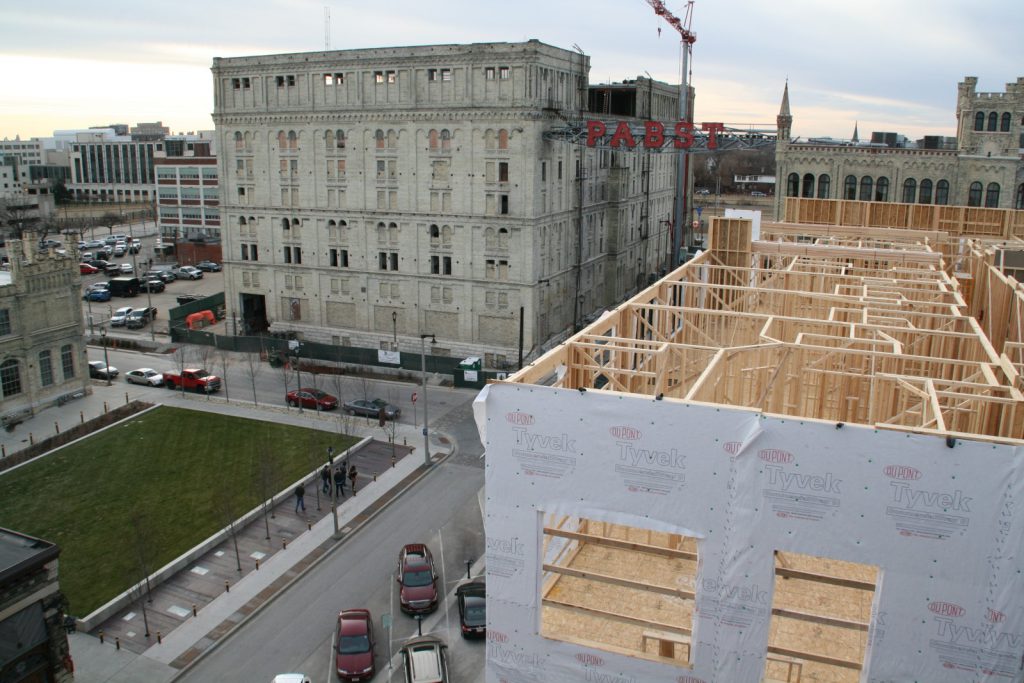
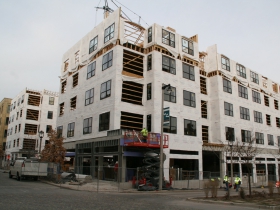
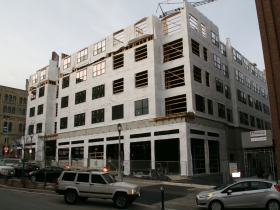
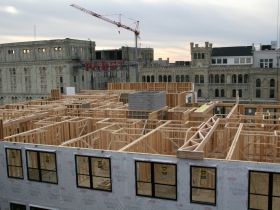
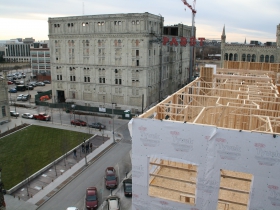
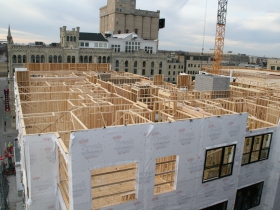
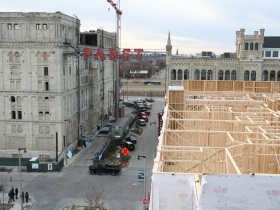
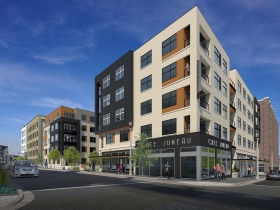
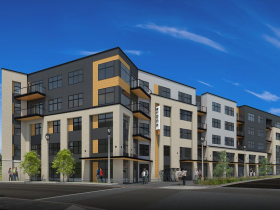

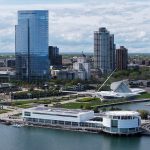


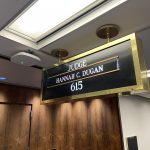













Looking good! The Brewery is going t o be finished before we know it, just the grain elevator needs something.
How about some shots and an update on the 10th Street Brewery expansion? I had forgotten about that until I saw those aerial views last week.
Jeramey, As usual, thanks for the nice write-up about developments at the former Pabst Brewery. Has construction resumed on the former Malt House (named “Brewery Lofts”); a construction crane can be seen next to the building in one of the photos that you took?
Just a suggestion, it would be great if you could report on other pending major downtown area developments such as the proposed Portfolio high rise apartments on the Lake Michigan shoreline, Edison Place, proposed “signature” building in the Third Ward and of course the Couture project. Hope they all get built soon. Thank You!
@mbradleyc – Here is a photo I took yesterday of the expansion (as seen from The Brewery) – http://urbanmilwaukee.com/building/1515-n-10th-st/nggallery/image/10th-street-brewery-construction/
@Rail Fan – I buried a one-sentence mention in the article, but yes, things are moving forward again at the Malt House. Look for a bigger follow-up on that in the coming weeks.
As to your question about other projects. Portfolio is still being actively developed, I don’t know anything about Edison Place, the signature building in the Historic Third Ward is still being developed and The Couture should break ground sometime in the next handful of months.
Note: The apartment building on the corner of 10th and Juneau does not have 130 parking spaces, in fact it has 0. They are planning on using the adjacent parking garage. Currently the garage fills up to the sixth of the eight floors during the weekdays. Now add in the apartments plus the Milwaukee Brewing Co. development on 9th and Juneau the garage will be at capacity with only the small amount of street parking available. Good luck to anyone who decides to take the retail space.
@Mark – I’ll have to look at the site again when I’m there. Their zoning hearing (http://milwaukee.granicus.com/MediaPlayer.php?view_id=2&clip_id=1135) talks about parking starting at the 43 minute mark and they talk about “the garage there” which is unclear if they mean the building itself or the nearby garage.