Bucks Unveil Arena Parking Garage
New garage to include tailgating, fast exits, glassy stairways and direct arena access.
Starting tomorrow another building in the massive Milwaukee Bucks arena complex will open. This new 1,243-stall parking garage, however, is different in that it’s a public-private partnership of the team and the City of Milwaukee.
The $47 million garage, which is being built in part with $35 million from a city tax-incremental financing district, will be directly connected to the new arena via a skywalk on the garage’s third level. Suite and club ticket holders will have access to the skywalk, while others will join the approximately 80 percent of ticket holders who are expected to enter through the Wisconsin Entertainment & Sports Center’s front door along N. 4th St.
Vehicles will enter the garage from the newly-constructed N. 5th St. between W. McKinley and W. Juneau avenues. Bicycles can similarly enter along N. 5th St.; the structure includes covered parking for approximately 55 bicycles or scooters.
Drivers coming from the west won’t have any problem finding the garage. A 1,250 square-foot, four-story tall video board wraps the garages northwest corner at N. 6th St. and W. McKinley Ave. The team uses the video board to display information about upcoming events and offerings, but is restricted from having moving images on the board. Translation: Don’t expect to see Giannis Antetokounmpo dunking over LeBron James as you exit Interstate 43 (though we certainly hope for this happening in live action).
What makes so much faster? There isn’t one silver bullet according to Mike Abrams of ICON Venue Group. Instead, it’s a number of design tweaks adding up to a better experience. A key one is that the garage features up to four reversible lanes, which allows cars to exit from every gate. In addition, the garage uses speed ramps that are parking-free between floors and allows garage users to pay in advance.
And while the garage can be emptied quickly, the design of the facility also anticipates filling it more smoothly. Vehicles won’t encounter the parking gates until they get to the second floor, which will allow vehicles to queue up in the building instead of blocking N. 5th St. and W. McKinley Ave.
The roof of the garage, which features great skyline views and spaces for 150 vehicles, will be available for those who want to tailgate. While Bucks chief marketing officer Dustin Godsey said the team would like to create an “urban tailgating experience.”
The identification system for the floors is designed to make many driving to the game from across Wisconsin feel a bit closer to home. Yes, they’re numbered, but each floor is also named after a Wisconsin city (Milwaukee, Green Bay, La Crosse, Eau Claire, Oshkosh and Madison) and contains iconic imagery from that city. It’s a subtle touch that makes a utilitarian structure seem more inviting and also reflects the owners’ hope they can increase the team’s statewide fan base.
Another notable improvement over other garages are the stairways. While a bay of elevators is available, thousands of people will take the stairs and won’t feel like second-class citizens, because the stairways are lined with floor-to-ceiling windows that bring in lots of light and afford great views of the new arena.
Photos
Open to the Public
Publicly-available monthly parking is available in the garage, with rates starting at $125 a month. That rate excludes event parking (access only from 5 a.m. to 5:30 p.m. parking), which means you can’t use the garage while the Bucks are playing. All-access parking is $250 per month.
Daily parking is available via a grand opening special for the next 60 days: $5 a day for users in by 9 a.m. and out by 5:30 p.m.
During a tour of the garage Godsey stated, “we want to have the most secure parking structure you can find in downtown Milwaukee.” To achieve that the team has installed a number of cameras in the garage, as well as motion-activated LED lighting. In addition, the stairwells are all lined with glass.
Canadian-based parking giant Impark will operate the garage for the Bucks.
Garage Design
Along the first-floor the six-level garage is wrapped on two sides by commercial space. The south and north sides of the garage contain a combined 23,226 square feet of gray box space awaiting a future build out. The Bucks have not announced any tenants for those spaces yet.
The upper floors of the garage are wrapped in perforated metal panels, which attempt to shield the massive concrete structure. The west side of the garage is currently a blank wall, but will eventually be covered by an apartment building.
Royal Capital Group, in partnership with the team, will construct the 107-unit Park 7 Lofts apartment building on the west side of the building along N. 6th St. That triangular-shaped building contains no parking and will rely on the attached garage.
The garage was designed by GRAEF and American Design Incorporated. Construction on the garage was led by J.H. Findorff & Son, Inc.
Similar to the arena, the parking structure was subject to the requirement that 40 percent of the project be completed by unemployed or under-employed city residents certified as part of the city’s Residents Preference Program.
Revenue Split
The Bucks and the city will split revenue from the structure evenly after costs of operation and maintenance are deducted. This includes a potential naming rights deal for the structure.
The city contribution for the garage comes from two tax-incremental financing districts. The city is contributing $27 million from the Beerline B TIF district, as the structure is within a half-mile of the district’s borders. In addition, the Bucks are leveraging a developer-financed $8 million contribution via the West McKinley and West Juneau TIF district.
The developer financed portion, in which the team advances the money to the city and the city invests it in the project, places the team’s real estate affiliate at risk. The team recovers their funds via property tax payments on projects within the district. That $20 million district (an additional $12 million is going towards the plaza) is expected to be paid off in 2041.
The parking structure was necessitated in part because the team was given and then demolished the former 4th and Highland Parking Structure as part of the development of the privately-financed Live Block entertainment center. All of these moving parts were contemplated as part of the term sheet agreed to in 2015 between the team and city.
If you think stories like this are important, become a member of Urban Milwaukee and help support real independent journalism. Plus you get some cool added benefits, all detailed here.
If you think stories like this are important, become a member of Urban Milwaukee and help support real, independent journalism. Plus you get some cool added benefits.
More about the New Bucks Arena
- Murphy’s Law: Bucks Violating Promises on Unions? - Bruce Murphy - Jun 5th, 2025
- Back in the News: Bucks Owners Continue to Cash In - Bruce Murphy - Nov 28th, 2022
- Murphy’s Law: Bucks Subsidy An Issue in US Senate Race - Bruce Murphy - May 9th, 2022
- Murphy’s Law: Bucks Franchise Worth $1.86 Billion - Bruce Murphy - Jan 25th, 2021
- Op Ed: County Parks Lost Funding to Bucks Arena - Patricia Jursik - Jul 7th, 2020
- Eyes on Milwaukee: Fiserv Forum Workers to Get $15/Hour - Jeramey Jannene - Jan 29th, 2020
- Eyes on Milwaukee: Bucks Beat Hiring Targets on Fiserv Forum - Jeramey Jannene - Nov 20th, 2019
- Murphy’s Law: Taxpayers Make Bucks, Brewers Rich - Bruce Murphy - Apr 16th, 2019
- Eyes on Milwaukee: Bucks Unveil Master Plan for Park East - Jeramey Jannene - Mar 15th, 2019
- Eyes on Milwaukee: Bucks Plan Massive Arena Signs - Jeramey Jannene - Feb 12th, 2019
Read more about New Bucks Arena here
Eyes on Milwaukee
-
Church, Cupid Partner On Affordable Housing
 Dec 4th, 2023 by Jeramey Jannene
Dec 4th, 2023 by Jeramey Jannene
-
Downtown Building Sells For Nearly Twice Its Assessed Value
 Nov 12th, 2023 by Jeramey Jannene
Nov 12th, 2023 by Jeramey Jannene
-
Immigration Office Moving To 310W Building
 Oct 25th, 2023 by Jeramey Jannene
Oct 25th, 2023 by Jeramey Jannene


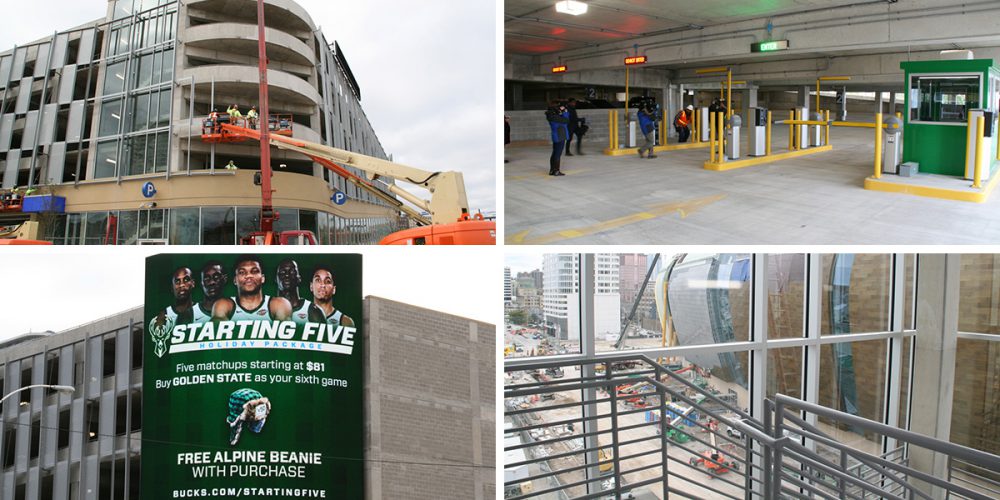
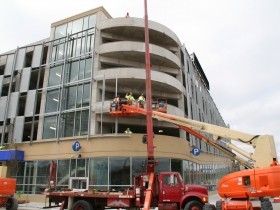
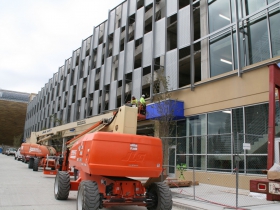
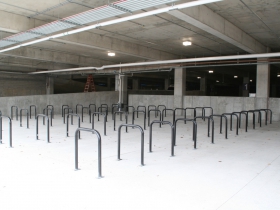
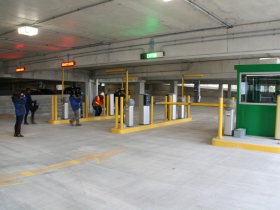
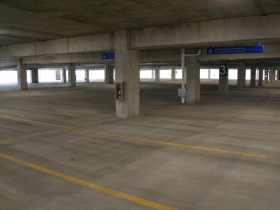
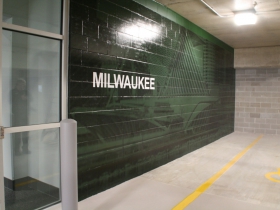







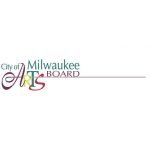












Good. Now we can finally all agree that milwaukee needs no more parking.
No pricing for event parking? Must be too horrendously expensive to list.
Yes…. no more parking garages please. Enough!. BTW…. I’m wondering what the city/team plans to do with the surface lots that are currently used for staging equipment and trailers. I have a feeling the team will make a play to keep them surface lots. The city needs to pressure them to develop.
Mike and David, I didn’t realize that parking garages were in abundance to the point of being a soar spot for people, can you help me understand why you guys feel this way?
Andrew, I can’t speak for Mike and David, but generally I find parking structures to be horribly ugly, an afterthought for architects. It’s like they don’t consider the aesthetics of it, or how a hulking structure looks from a pedestrian’s point of view. How many people in Milwaukee realize that the building on the southeast corner of Mason and Water is a parking structure? Probably not many, because the architect did such a good job of making it look pleasing and unobtrusive.
DK,
Trust me, Architects don’t consider these an after thought. They are almost always budget driven. Since parking garages are rarely profitable, they have extremely low budgets. First thing to go when a contractor brings in pricing on parking garages are the aesthetically pleasing,decorative elements.
“For the Bucks, one of the biggest selling points for the garage will be how fast and easily one can exit after a game. When completely full the Bucks are projecting that the garage will empty within 30 minutes, a 15 to 30 minute improvement over similarly sized garages.”
Aren’t the Bucks also banking on having throngs of fans stick around to spend money in their entertainment mall. Will this just make it easier for suburbanites to avoid “scary” Milwaukee by popping off and back onto the expressway in a heartbeat?
Oh great, another parking garage. At least this one appears to have some asthetic merit, but why not at least put retail on the ground floor and try to hide it a a bit?
@Tyrell – “Along the first-floor the six-level garage is wrapped on two sides by commercial space. The south and north sides of the garage contain a combined 23,226 square feet of gray box space awaiting a future build out. The Bucks have not announced any tenants for those spaces yet.”
Thanks for the perspective on parking garages downtown from many people. I went to a show at the riverside with a pre show stop at swinging door saloon and really focused on them while walking around downtown. I was surprised to notice more than I realized were there, but did not seem as prolific or an eye soar as people mentioned. Compared to other downtowns of cities, like Philadelphia, it did not seem Milwaukee was excessive. Maybe just the cost of having a downtown?
Regarding Milwaukee Native: I think it is trying to appeal to as many fans. Those that want to get to the game and leave back to their suburbs are welcome to do so quicker, those that want to stay and enjoy the surrounding amnenities can and perhaps they could park further away for cheaper I imagine?
Complete eye sore. Blocks a chunk of the arena’s curved wood design and matches none of the surrounding architecture or arena. FAIL