New Building for Brady St.
New apartments and cafe for Brady Street's only vacant lot.

View of 1697 N. Marshall St. from the corner of Brady and Marshall looking west. Rendering by Johnsen Schmaling Architects.
The only vacant lot on E. Brady St. is set to be developed under a proposal unveiled by city officials.
The proposal: Developer Scott Genke and his firm SG Property Development would buy the lot at the southwest corner of N. Marshall St. and E. Brady St. and develop a two-story, mixed-use building on the site.
Genke is partnering with Johnsen Schmaling Architects on the building’s design. Johnsen Schmaling is no stranger to the street, as their offices are located in a former Schlitz tied house just one block east of the proposal.
The development would include first-floor commercial space with three apartments above. An application filed with the city for the site at 1697 N. Marshall St. notes that the commercial space would be 1,486 square feet. Renderings show the use as a cafe.
The Department of City Development had sought proposals for the city-owned lot earlier this year. The site and an adjacent building were acquired by the city through property tax foreclosure in 2013. Earlier this year, the building at 827-829 E. Brady St. reopened following an exhaustive redevelopment effort.
A duplex was formerly on the site, but burned down over two decades ago.
The proposal, because it falls within the Brady Street Historic District, is scheduled to go before the Historic Preservation Commission on November 6th. The land sale will also need to go before the Common Council’s Zoning, Neighborhoods & Development Committee. Genke’s firm would purchase the land for $105,000 from the city.
Perhaps anticipating a historic preservation battle, the city issued a press release touting the deal. The release notes: “Genke is proposing a contemporary brick building that matches the scale of Brady Street and respects the historic built environment.”
Genke has done a number of smaller projects in the city, but has recently expanded his portfolio with the redevelopment of the King Building in Bay View. He is also seeking to build an apartment building at 2557-2565 S. Kinnickinnic Ave. in Bay View and 2764 N. Humboldt Blvd. in Riverwest.
Renderings & Elevations
Plans and Materials
If you think stories like this are important, become a member of Urban Milwaukee and help support real independent journalism. Plus you get some cool added benefits, all detailed here.
Eyes on Milwaukee
-
Church, Cupid Partner On Affordable Housing
 Dec 4th, 2023 by Jeramey Jannene
Dec 4th, 2023 by Jeramey Jannene
-
Downtown Building Sells For Nearly Twice Its Assessed Value
 Nov 12th, 2023 by Jeramey Jannene
Nov 12th, 2023 by Jeramey Jannene
-
Immigration Office Moving To 310W Building
 Oct 25th, 2023 by Jeramey Jannene
Oct 25th, 2023 by Jeramey Jannene


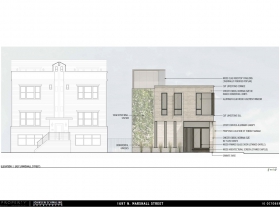
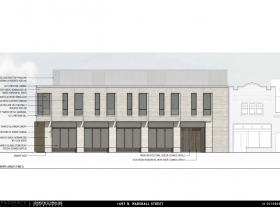
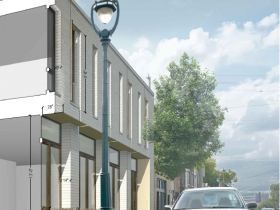
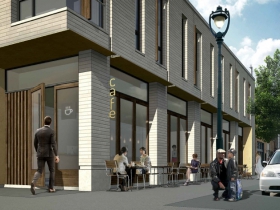
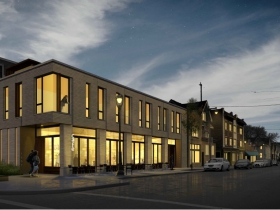
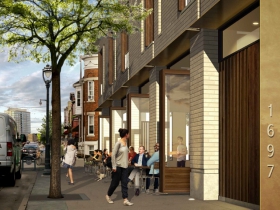
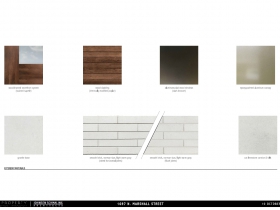
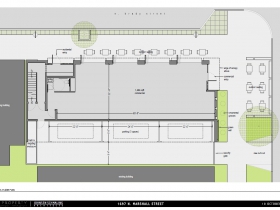
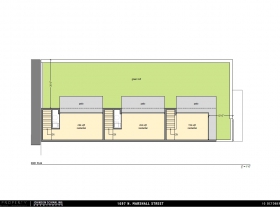
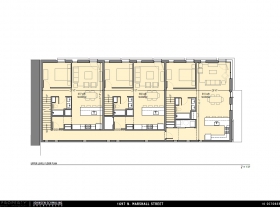


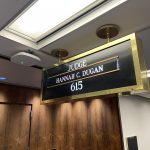
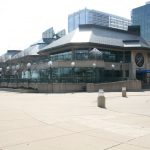


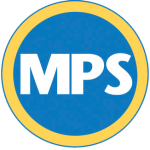












Looks great.
Neat! Kind of wish those were condos above. I totally want to buy in that neighborhood but it’s difficult because everything is either too small or too expensive. I’d love to raise a family in the area.
This is refreshingly high-quality design work.
I second the wish for these being condos. We would also look to buy in the area if there were better/newer/affordable options. Love the design though. Great planning to have commercial/public space in the first floor and housing in the upper floors.
Also, maybe I missed them, but I didn’t see any closets in the units?
Beautiful infill, befitting of the neighborhood. This would add some welcome energy west of Humboldt.