Romans’ Pub Was Old Speakeasy
Old roadhouse from 1885 had booze and Chicago connections during Prohibition.
On July 24th, 1925, Anton Trochta applied for a plumbing permit for his Kinnickinnic Ave. roadhouse, built in 1885 as a stagecoach stop. The entire building, which consisted of a tavern and a family apartment above, was fitted with new fixtures, including a bath tub for the apartment and a three-part laundry tub in the basement below. Even an outdoor faucet for the lawn sprinkler was included.
The project also entailed the installation of “1 ice box,” “2 floor drains,” and “1 Bar Connection,” according to the terms of the permit.
What? This was Prohibition. New “Bar Connection” work orders were uncommon for plumbers at the time. Yet there was a demand for one here, at what was then 2019-Kinnickinnic Ave., and plenty of money to pay for it, even though it was illegal to sell products delivered through such bar connections unless they contained less than one-half of one per cent alcohol. Where was the money in that?
The plumbing improvements presumably helped the roadhouse operate more lucratively as a speakeasy. Trochta’s was not a licensed “Soft Drink Parlor,” as were hundreds of other pre-Prohibition taverns in the city. Such places were permitted to serve “near beer,” but few of these old taverns invested in new plumbing during Prohibition.
Trochta’s appeared in the City Directory as a “restaurant.” But the folks travelling on Highway 32 knew it was more than that.
Good Location for Speakeasy
From the stagecoach days to the Interstate Highway era, the old Indian trail that is now S. Kinnickinnic Ave. was the principal overland route between Chicago and Milwaukee. It is easy to see how this relatively isolated outpost on a busy road at the very edge of town — the city of St. Francis is across the street — could be an ideal location for illicit trade in alcohol. Chicago folks importing the distilled spirits could do business without drawing attention, as Chicagoans tend to do when they appear nearer the city’s nucleus. There would plenty of money generated from this location to afford the bath tub, the lawn sprinkler and the new bar connection.
Legit, Again
In 1934, with Prohibition ended, the city required former Soft Drink Parlors and others seeking Class “B” Tavern Licenses to file for a Certificate of Occupancy for legal use of their premises.
Catherine Trochta, a widow since 1932, filled out the application, listing the previous use of the building as “Tavern.” But we knew that all along. She said that the maximum number of employees would be “1 male, 1 female,” and added that no new equipment was to be installed in the building. Those 1925 bar fixtures worked just fine.
On May 10th, 1935, Catherine took out a permit to “Construct frame addition on north side of tavern 4′ x 8′ for ladies toilet room. The toilet room to be plastered and concrete floor base installed. $150.”
This was an indication that women would be regular customers, not occasional visitors relegated to the family apartment’s toilet when nature called. From such small steps was the march of women’s liberation launched.
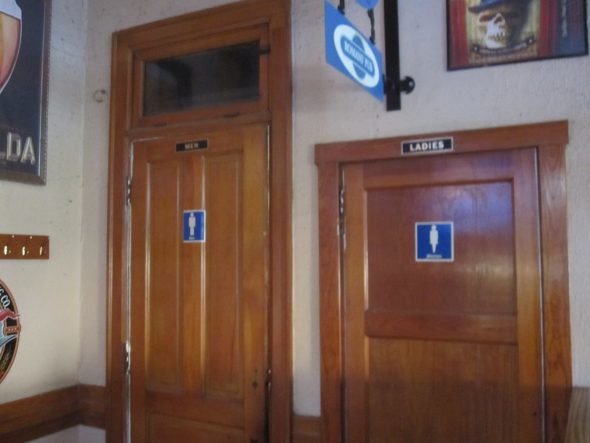
The ladies room door is smaller and of a later vintage than the adjacent men’s room door. Photo by Michael Horne.
Today, you can see the little one-story bump-out on the north side of the building. From the inside the change is evident, as the ladies room door is smaller and of a later vintage than the adjacent men’s room door, which, unlike its counterpart, has a transom above for ventilation.
On July 12th, 1937, Catherine hired Phil Herriges to cut in two arches where doorways had been, thus opening up the interior, and giving it the configuration it bears today. The open-concept floorplan set her back $50.
In October 1939 a Methyl Chloride coolant system for beer was installed at a cost of $468. “Carrier Brunswick refrigerating system properly installed,” the inspector noted. It was probably installed in tandem with the current back bar, which is certainly of newer vintage than 1885 or 1925. (The bar itself, 20’6″ long, appears to be early or original.)
Catherine took out a permit in June, 1940 for a $1,120 project to remove a trap door on the north side of the building, and “to enclose it to conform to toilet roof level.” This explains why the little shed structure was constructed in two stages, as you can see by looking at it.
That was only part of the work. She also applied insulated brick siding to the old wooden building, and replaced old windows in the rear of the tavern on first floor. She rebuilt the porch roof on the south side of building. She also removed the old front porch and altered the facade to cut in two new windows, thus giving us the elements of the building as we see it today, with a corner roof portion of the defunct porch yet remaining.
By June 1947, the place was owned by Robert Unterberg, who was married to Kathryn, one of the seven daughters of Anton and Catherine. He changed the windows on the front of the building, presumably reducing their size. They were to be equal in size to no less than 10 per cent of the floor space of the tavern, according to code.
In 1950 Unterberg installed a four-foot-high picket fence around the property. A 1957 fire caused by a “supposed incendiary” destroyed the garage on the rear of the property. “More than 50% consumed by fire. Should be razed. … Not to be repaired,” the inspector cautioned. A new garage was constructed on the slab of the old in 1958.
On May 4 1961 the building inspector took a look around and noticed “Alterations made to tavern front. Stone front. The work was done without first procuring approvals of the Ward Alderman and License Committee.”
“Kindly be governed accordingly in this matter,” warned Harry S. Glisch, the Inspector of Buildings.
Unterberg made his peace with the Ward Alderman and the Licenses Committee, and submitted his permit, which was approved with the payment of a double fee.
He paid $2,900 to “apply aluminum siding to side and back walls and part of front. Stone Front under windows.”
Unterberg also paid $450 to “Replace windows at tavern front.” These windows have seen many changes over the years.
In June 1963, Unterberg took out a permit to “Expand residential area. Will not expand license area,” the application noted. Accordingly a 28 foot by 16 foot living room and bedroom addition was appended to the rear of the structure.
On January 24th, 1968 a double-faced illuminated Gettelman sign was erected on the building. Gettelman was a working class beer. In comparison, Pabst Blue Ribbon was the nectar of aristocrats. The sign had been removed from a bar at 2000 W. Mitchell St. by the thrifty brewing company.
In 1968, the Assessor calculated that the tavern was bringing in gross revenues of $44,022.65 per year. The property was assessed at $14,540 for the land and only $13,100 for the building, for a total assessed valuation of $27,460.
The sales figures declined to $42,861 gross revenue by 1974.
On July 1st, 1977, Robert Underberg sold the place to Larry Nord for $59,000. Nord ran the place as L&N Tap and erected an Old Style sign in December.
A year later, on December 22nd, 1978, Nord sold the building to Michael Stephen Romans, the current owner, for $78,000.
In July 1980 a plywood ground sign reading “Romans’ Pub” was approved. A temporary sign permit was granted to Frank “Gimble” (sic – Gimbel) on August 13th, 1982 asking passersby to “Re-Elect Sheriff Klamm Democrat.”
Klamm lost the primary and was replaced by Richard Artison, who was to serve until 1995.
In 1994 Romans applied for a permit for a “Fence 7 feet height. Not for creation of a beer garden. For security purpose only. Adjacent fence being removed,” the application read. The fence remains.
In 1998 the building was through with being decorated with tacky beer signs, and Romans paid $3,500 for the elaborate Paulaner sign that remains affixed to the front of the building. In 2000 the windows were altered once again, and the current vinyl siding was applied to the building.
The Tavern Today
Today Romans’ Pub is in its 39th year of its current ownership. This is a hands-on operation and adheres to the best of the old-time South Side tavern tradition. The guy behind the bar owns the business and the building. This is his show, and you are invited to appear, to participate and to behave yourself. You will not be distracted by loud music or argumentative patrons. The only person who will argue with you is the owner. On the South Side, after all, certain traditions must be upheld.
There will be no pub crawls, birthday parties or any fussy business involving shaking, muddling and garnishing, unless maybe you want a cherry in your Old Fashioned. That can be done.
Urban Milwaukee’s Audrey Jean Posten visited the place in 2013, and made some observations about Michael Romans and his domain. (See Urban Milwaukee: Romans’ Pub is for Beer Connoisseurs April 28th, 2013.) She quotes Romans:
“People come in here to see me,” he says, “not other bartenders.” And he knows how he wants the bar to run: “Some bars take everybody’s buck, but I don’t have to. If you come in here drunk, I won’t serve you.” And he doesn’t want any birthday parties or pub crawls. “I don’t want them disrupting the place and running off my good customers.”
In 1996 Romans decided to do something beyond the strict enforcement of his rules of decorum to set this place apart from other bars.
He decided to specialize in import and craft beers. This has been a successful niche and for years the bar has appeared on numerous lists of the best beer bars in the nation. The certificates of honor line the walls of the bar.
Romans’ has a sophisticated draft beer line system, which is essential if you are carrying scores of beers and want all to remain fresh. The list of available beers appears in a hand-lettered sign hung above one of the arches. It is written in Romans’ neat block letters, and is updated regularly. One square of the grid never changes, having a place of honor at the lower right.
“NO SPOTTED COW. Not Now, Not Ever.” That’s heresy, since Spotted Cow is the largest selling craft beer on tap in Wisconsin, with Lakefront’s Riverwest Stein Beer a second.
This does not matter to Romans. “Deb Carey (the owner of New Glarus) hates me,” he avers. Romans figures a first-class beer bar in Milwaukee can afford to ignore the local products, arguing they can be bought anywhere in town.
The room has a high wooden ceiling, which is original, as is the maple floor. A number of tables are in the room beyond the principal arch, and a small humidor offers cigars, which are not readily found in taverns today. A vintage cigar press is hung on the wall above, a reminder that Milwaukee once produced many cigars. A portion of the back yard, within the fence, is a beer garden, while the remainder of the yard is private.
Two old photographs of the exterior show the building in its original state and in a transitional stage. It would be great to see the original porch and fenestration restored, but for a place that changes hands only once or twice a century, we may have to wait for that transformation. An interior shot from 1940 shows two male customers in suits seated before the new Brunswick back bar. Who are they?
The men’s room urinal appears to be the original 1925 model, and it works just fine. The cute little corner sink is also of the same vintage. Anton Trochta got his money’s worth.
A Trip to Southern Bay View and a Monument to a Teacher
Romans’ Pub is located at 3475 S. Kinnickinnic Ave., the southernmost building on S. Kinnickinnic Ave. in the City of Milwaukee. The site has been occupied by this modest building since 1885. It was built as a roadhouse, with an eye to the travelling trade. Old photographs of the place, including from the horse-and-buggy days, shows the place has had at least three facades over the years, as the urge for modernization gripped previous owners. The front windows have been altered on the first and second floors, and it has lost a porch, but this does not diminish its appeal from the street. This building was built to beckon the passerby and it does, sited on its angular lot, with an old, sadly dying Catalpa tree in the corner and a fence surrounding the property.
The building lies across the street from a little open space outfitted with a flagpole, much like its Bay View counterpart Puddler’s Hall, which is a good ten years older. (See Urban Milwaukee: Bar Exam “Puddler’s Hall: 144 Years of Union History” August 20th, 2016)
In this instance the little triangular open space is Morgan Park, which was named by the Common Council on May 12th, 1927 “in recognition of the public services of ELIZABETH MORGAN Public School Teacher,” as a weathered bronze plaque at the base of the flagpole reads. At the time the flagpole was erected “at a cost not to exceed $250,” Morgan had taught for 39 years. She was born in England in 1867, and came over as a child with her family. Her dad was a puddler. Morgan was still 11 years from retirement of a 50-year career when this flagpole was dedicated in her honor. She wanted to continue teaching past the new mandatory retirement age of 70, and sued. She lost the case, which went to the Supreme Court. She was also president of the Bay View Civic Women’s League for 21 years, which also may be a reason for this pre-posthumous honor. (See Friends of Morgan Park website.) Morgan died in 1944.
On Tap - Sponsored by Lakefront Brewery
- Ballast Point Fathom w/ Orange and Vanilla
- Ballast Point Red Velvet Golden Oatmeal Stout Nitro
- Ballast Point Unfiltered Sculpin IPA
- Black Husky Old School Double IPA
- Black Husky Sproose II
- Boulder Shake Chocolate Porter Nitro
- Boulevard Kolsch
- Boulevard Tank7 Farmhouse Ale
- Central Waters Bourbon Barrel Barleywine
- Founders Sumatra Mountain Brown
- Goose Island Bourbon County Brand Barleywine 2015
- Goose Island Cooper's Project No. 1 Barrel-aged Scotch Ale
- Great Lakes Dortmunder Gold
- Half Acre Vallejo IPA
- Lagunitas 2017 OneHitter Series: Born Again Yesterday Ale
- Mobcraft La Mure In The Night Barrel-aged Sour Stout
- New Belgium 1554 Black Lager
- New Glarus Thumbprint Oud Bruin 2015
- Ommegang Three Philosophers 2013
- Prost Pilsner
- Revolution Galaxy-Hero IPA
- Short's Anniversary Ale 13irteen Terr Bear Barrel-aged Raspberry Sour
- Sierra Nevada Trip in the Woods Barrel-aged Ginger Bigfoot
- Sierra Nevada Tropical Torpedo
- Solemn Oath Snaggletooth Bandana
- Southern Tier Creme Brulee Stout 2015
- Stone Ruination Double IPA 2.0
- Tallgrass Key Lime Pie
- Three Floyds The Mexorcist DIPA
- Three Floyds Zombie Dust
- Unibroue La Fin Du Monde
- Victory Sour Monkey
- Weihenstephaner Hefeweissbier
Photo Gallery
The Verdict
- Name: Romans’ Pub
- Location: 3475 S. Kinnickinnic Ave., Milwaukee
- Neighborhood: Fernwood
- Subdivision: None Found. Was out in the sticks when built
- Phone Number: 414-481-3396
- Website: www.romanspub.com
- Facebook: https://www.facebook.com/Romans-Pub-207577717159/
- Twitter: @romanspub
- Description: Old stagecoach stop has remained in business legally and otherwise since 1885. Current owner has been behind the bar since 1978 and specializes in beers, with many imports and hard-to-find brews on tap. Do not ask for a Spotted Cow. This is no place for “starter beers.”
- Capacity: 99
- Year Established: Was old roadhouse on well-traveled route between Milwaukee and Chicago. As Romans’ Pub since 1978
- Year Building Constructed: 1885
- Estimated Annual Rent: 1,080 sq. ft. tavern @ $15.09 per square foot per annum = $16,297.20 according to City Assessor’s calculation. Operator owns building through an LLC
- Property Assessment: The 8,500-square-foot lot is assessed at $51,000 ($6.00/s..f.) and the 2,724 sq. ft. building is assessed at $242,000 for a total assessed valuation of $293,000 according to City Assessor’s calculation.
- Property taxes: $8,587, paid on the Installment Plan
- Property Owner: M Romans Properties LLC, Michael S. Romans, Agent
- Business Owner: Romans’ Pub, LLC. Michael Stephen Romans, (DOB: 08/26/1953) 100% owner
- Business: Tavern 100% alcohol
- Walk Score: 58 out of 100 – Somewhat walkable City average 62 out of 100
- Transit Score: 39 out of 100 – Some transportation City average 40 out of 100
- Aldermanic District: 14 – Tony Zielinski
- County Supervisor District: 14 – Jason Haas
- Police District: 6
- Bike Racks: Yes. A pair of them right in front where you can keep an eye on them.
The Verdict was researched by Amanda Maniscalco
Political Contributions Tracker
Displaying political contributions between people mentioned in this story. Learn more.
Bar Exam
-
Lakefront Brewery’s New Riverwalk Patio
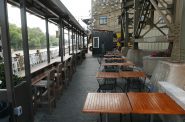 Jul 26th, 2023 by Michael Horne
Jul 26th, 2023 by Michael Horne
-
How Falcon Bowl Was Saved
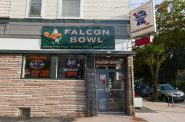 Jul 12th, 2023 by Michael Horne
Jul 12th, 2023 by Michael Horne
-
Clementines Evokes the New Bay View
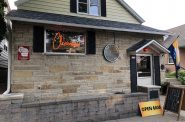 Sep 19th, 2022 by Michael Horne
Sep 19th, 2022 by Michael Horne


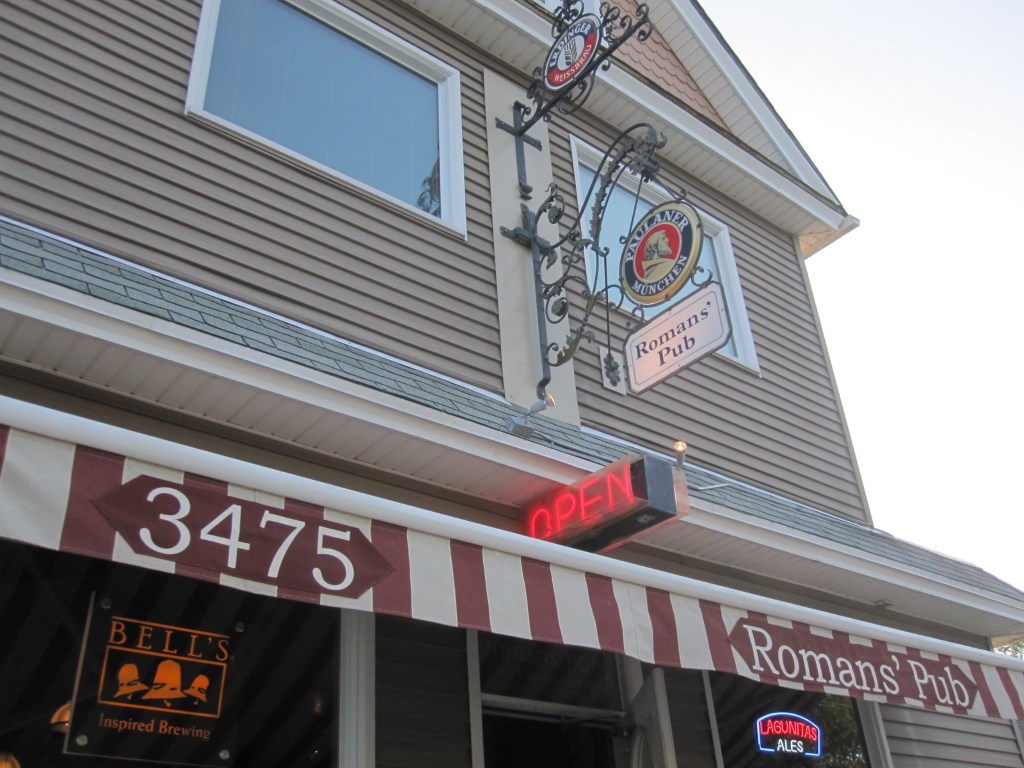
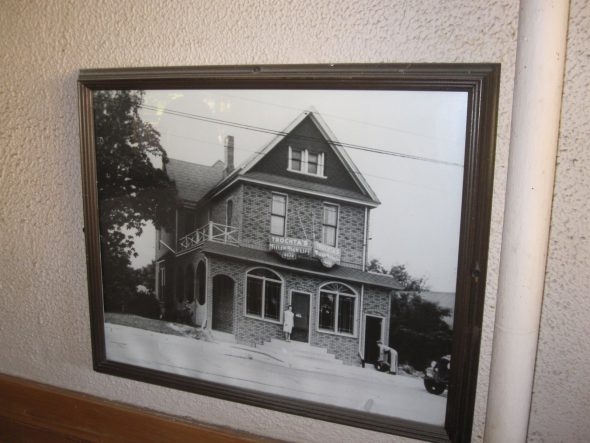
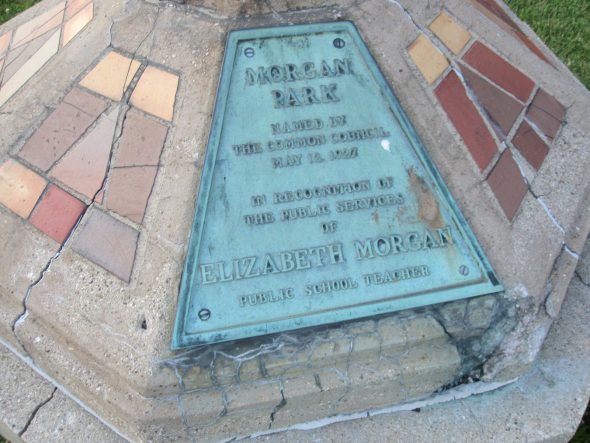
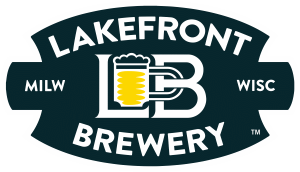
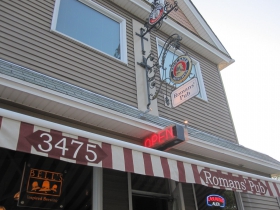
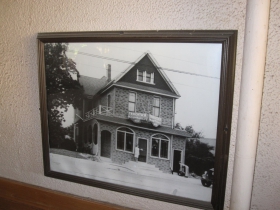
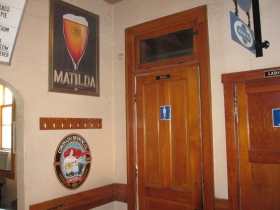
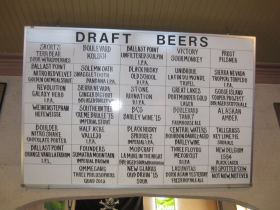
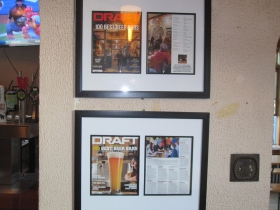
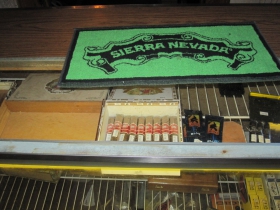
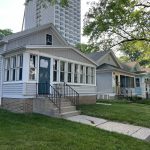


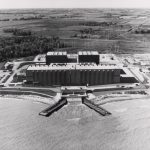















“Business: Tavern 100% alcohol”?
Ahem, the world’s best salted in the shell peanuts, Barcelona, imported all the way from Baltimore MD are available for hungry drinkers.
Must visit Roman’s Pub! Thanks for all the research, Michael Horne!
Thanks for the great story! I learned a lot that I didn’t know and it put together missing pieces of the history I’ve been wondering about for many years. I will pass this along to the previous owners family as well. Mike