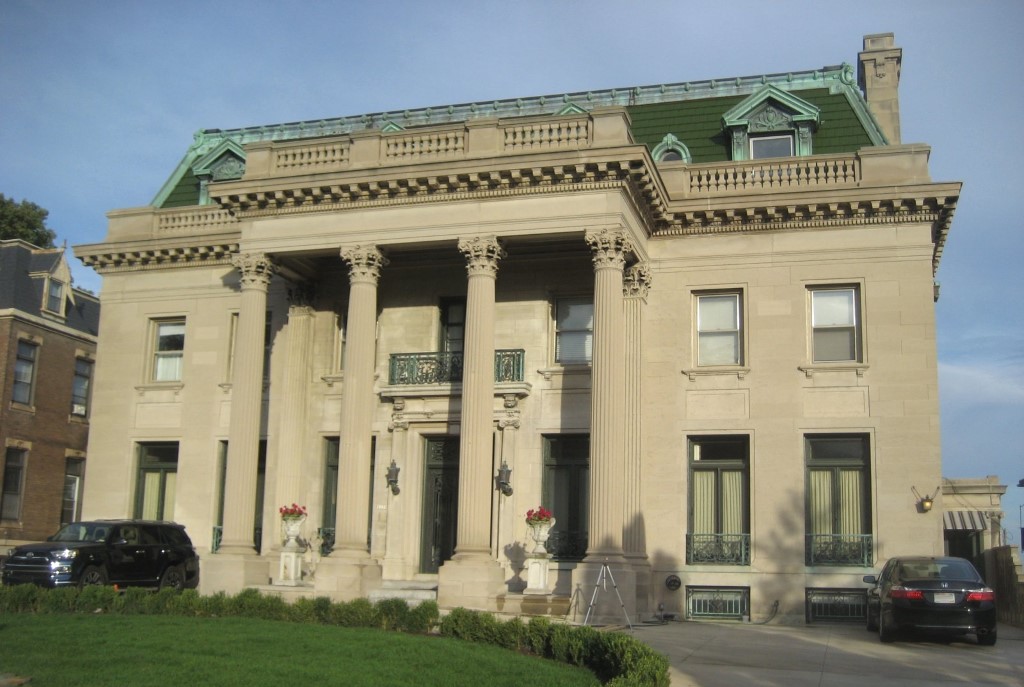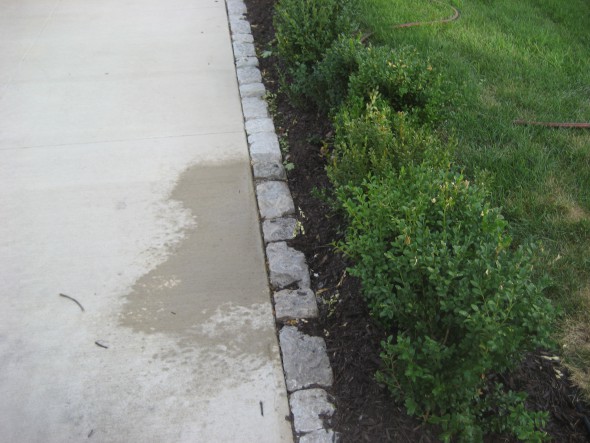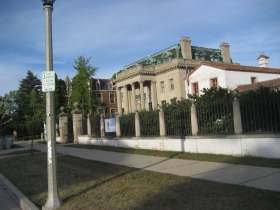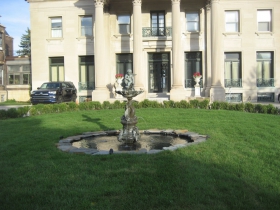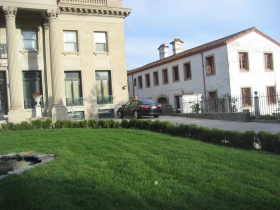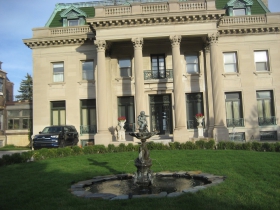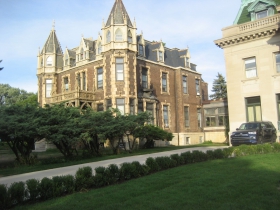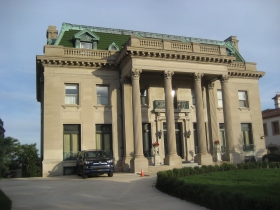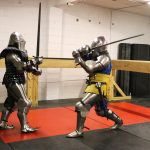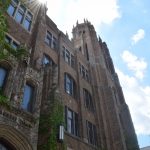The Fabulous Gustave Pabst Mansion
Built in 1907 and later divided into four units, one of its renters is custard king Karl Kopp.
This magnificent pile of dressed limestone was built in 1906-07 for $70,000 for brewery president Gustave Pabst, the son of Captain Fred Pabst, who had died in 1904.
Pabst and his wife Hilda moved to N. Terrace Ave. from Highland Ave., and constructed this Ferry & Clas masterpiece right next door to the 1894 Otto Strack-designed mansion built as a wedding gift from the old man, Captain Frederick, for Gustave’s sister, Marie Goodrich.
By the time the plaster had dried, Gustave was in the Wisconsin Supreme Court suing his sister over the terms of dad’s will. Shares of Pabst were going for over a thousand dollars in those days, and thousands of shares were involved. No big deal, since the Pabsts were forever suing each other.
In addition to running the brewery, which he was to do until 1921, Gustave Pabst served on the board of the First Wisconsin National Bank for 40 years, raised cattle at Pabst Farms, owned and managed real estate, showed prize horses and, for a time, kept a kennel of 200 English Sheepdogs in Virginia. He died in 1943 at age 76 at Ventnor, his 40,000 square foot getaway home on Oconomowoc Lake that is nearly twice as large as this thing.
So there is some money and 110 years of history here in this residence.
You can’t help but note note the four limestone columns that grace the front of the imposing home with their Corinthian capitals. Such massive elements are features of the Beaux Art style, as seen in the Ferry & Clas Milwaukee Public Library.
If you will look closely, you will note that these columns are each carved from a single block of stone. That is a fabulously expensive proposition, both in terms of cost of fabrication as well as transportation and erection. From ancient times, columns were usually formed in barrel-like sections and then stacked, even on the most remarkable structures. The front door of the home is cast bronze; copper frames the roof.
By 1955, with Pabst long in the grave, the single-family home needed a new life. Few people with the means to afford such a place would have cared to live in it at the time. Even lakefront homes with their magnificent views were a drag on the market. They were expensive to keep up, hard to maintain and impossible to heat. Many families, like the Smiths, who lived next door to the south, offered their properties to governments or institutions. The Smiths’ joint is now Villa Terrace Decorative Arts Museum.
The plan for the Pabst home called for it to be subdivided into two residences. This was also a common practice during those days in the mansion district.
What with a total of 28 rooms and 11,442 square feet of finished living area, this seemed to be a reasonable proposition.
Accordingly, Harry S. Glisch, the inspector of buildings, wrote to Mr. Guido Scheffer in the First Wisconsin Bank Building about the home:
“The building as it stands may be remodelled to such an extent that two families may occupy this building with their necessary servants or caretakers.”
That matter having been officially attended to, Bernard J. Dziedzic took out a permit on December 13th, 1955 to “convert one family to two family.”
The first unit would have seven rooms, along with a bathroom and a lavatory on the first floor along with two bedrooms and two bathrooms on the second floor.
The second unit would be entirely on the second floor and would consist of four rooms, two baths “plus maid quarters” on the third floor for the necessary servants and caretakers.
With all of the residents, caretakers and servants in place, the home rode out the 1950s, albeit in somewhat diminished stature.
Complaint of Forbidden Residents
On November 17th, 1960, shortly after John F. Kennedy was elected president, a complaint against the home was filed by an unknown busybody, who observed a forbidden three families living in the home. Even the necessary maids and caretakers had a couple thousand square feet to occupy, but rules are rules, after all.
Harry Glisch or one of his deputies went by the home and took a look around.
He found Mr. and Mrs. William Deckert in their quarters on the second floor. He climbed up to the third floor maid’s quarters, where the squatters might be hiding, but found it “not occupied.”
Then the inspector did a census of the main unit and discovered an interesting arrangement in which Mr. and Mrs. Bernard J. Dziedzic were sharing their apartment with Mr. and Mrs. Arthur Wetherbee.
Was this the mysterious and forbidden “third family?”
Not exactly. “Mrs. Diedzic and Mrs. Wetherbee are sisters,” the inspector noted, and found there to be no violation. No third family, just one big happy family. And so unlike the Pabsts.
In 1968 a concrete block garage was added to the property, and finally, in June 1987, the home was converted into a four-family residence as it apparently remains today.
One of the renters is known to be restaurateur and custard king Karl Kopp, who interestingly enough, owns an undeveloped lakefront lot right down the street. (He also owns a vacant lot on the Island of Manhattan in Lower New York State, but that is another story.)
The home was put on the market in 2014, and attracted the attention of a number of people, including House Confidential Honoree Andy Nunemaker, who lives across the street.
The eventual buyers were James Holton and his wife Suzanne Holton. They, too, were familiar with the neighborhood, having lived in a residence next door to House Confidential honoree Peter Kondos on E. Lafayette Ave. just down the block. They used to have a little sign in front with the names of previous owners, several of which (“Brumber”) were misspelled. They sold their home and moved into this place.
Permit records show that the Holtons installed six air conditioning units in the building, in accordance with the neighborhood architectural guidelines.
Holton is pretty handy at this sort of thing, since he is the owner of Dublin Contractors, which does a great deal of high-end painting and restoration.
Perhaps the biggest gift the Holtons have given the neighborhood echoes one that Nunemaker undertook a couple of years ago when he spruced up his landscaping, making his hidden home visible once again.
Within the past few weeks the Holtons cut down the absurd semi-circle of arbor vitae that blocked the view of the home, and that really did nothing for the surrounding landscape. Holtons then had crews do an excellent job laying and finishing a fine concrete driveway that is edged with granite pavers. (Most of it is so edged; it looks like they ran out of blocks toward the end.)
A new lawn has been planted in front, and boxwood hedges were installed. They should be much easier to maintain than the arbor vitae. Additionally, a newly installed and somewhat attractive period-appropriate fountain gurgles pleasantly in this magnificent setting.
Photo Gallery
The Rundown
- Owner: James F. Holton, Suzanne Holton
- Location: City of Milwaukee
- Neighborhood: Northpoint
- Subdivision: Glidden and Lockwood’s Subdivision
- Year Built: 1906
- Architect: Ferry and Clas
- Style: Neoclassical mansion constructed of dressed Limestone
- Size: 11,442 s.f.
- Fireplaces: Could not be determined, bound to be plenty of them
- Rec Room: Could not be determined, but there is plenty of space for amusement within these walls.
- Assessment: Land: 21,588 square foot lot is valued at $388,600 [$34.00./s.f.]. Improvements: $1,266,500 Total: $1,655,100. Purchased by current owners 06/30/2014 for $1,450,000
- Taxes: $42,125.47; Paid in Full.
- Garbage Collection Route and Schedule: CP1-4B (Pink) Wednesday
- Polling Location: Maryland Avenue School, 2418 N. Maryland Ave.
- Aldermanic District: 3rd, Nik Kovac
- County Supervisor District: 3rd, Sheldon Wasserman
- Walk Score: 85 out of 100 “Very Walkable” City Average: 61
- Transit Score: 51 out of 100 “Good Transit” City Average: 49
How Milwaukee Is It? The residence is a pleasant 2.2 mile walk along the lakefront to City Hall.
Political Contributions Tracker
Displaying political contributions between people mentioned in this story. Learn more.
- July 22, 2019 - Nik Kovac received $100 from Sheldon Wasserman
- April 11, 2019 - Nik Kovac received $100 from Andy Nunemaker
- April 22, 2015 - Nik Kovac received $250 from Andy Nunemaker
House Confidential Database
| Name | City | Assessment | Walk Score | Year |
|---|---|---|---|---|
| Name | City | Assessment | Walk Score | Year |


