How Parsonage Became a Cool B-and-B
The 125-year-old, Queen Anne, reverend's home now attracts world travelers.
In 1890, when this Queen Anne single family home was built two miles from the thronging life of Downtown, Milwaukee was in an expansionist mode. The city had been earnest in extending its grid of streets, The Milwaukee Electric Railway and Light Co. had grown the street car system into a marvel of transportation, and new gas and electric lights blanketed the community in a prosperous glow.
The high ground of Spring St. (later Wisconsin Ave.) around 27th St. was one of the good lands of the community and attracted the mansions of brewers and industrialists, while magnificent churches of many faiths were erected on its path, among them the Wesley Methodist Church built in 1904 around the corner at 25th street.
In 1913 the resident of this home, near 26th and Wells, was a 49 year-old English native named Enoch Perry, who sat in his study and composed a statement about the progress of Milwaukee under the solid brass fixtures that illumined his ten-foot by seven-foot den.
We have withdrawn from these downtown centers of thronging life. … Our city has been earnest to extend her street improvements, push her street car extensions, and to add to her gas and electric lighting facilities. But she has neglected her schools and forgotten her churches.
Perry, pastor of Wesley Methodist Church, divested himself of those opinions Sunday, May 18th, 1913 at Epworth Methodist Episcopal Church on 4th and Center, where he delivered the sermon as a distinguished visiting clergyman.
His home near 26th St. was to serve as the parsonage for Rev. Perry and his family until his death at 89 in 1953. Through all these years the home was exempt from real estate taxes, so the street improvements and public schools that he fretted about were financed by others. The gas and electric lights were paid for by the parishoners, and Perry, freed from the usual mortal constraints, concentrated on the salvation of his fellow man through the agency of raising funds for missionary good works, for which he became celebrated. The money he saved from not paying rent and property taxes went into real estate investments.
A century ago we find Rev. Perry at the helm of the Milwaukee Home Missionary and Church Extension Society, which he ran from this house. Before retiring in 1934, Perry’s missionary work had led to the construction of six Methodist churches here, raised $110,000 for the Milwaukee Deaconess Home, and $180,000 for the Bellin Hospital in Green Bay, which named an annex in his honor.
A Garage for the Minister
In 1936 Rev. Perry decided to add a garage to the rear of his property. The decline that he had lamented 20 years earlier in the downtown districts had spread to his comfortable world. There was an abandoned house abutting his property at 2530 W. Wells St. It was “ordered boarded up by this department sometime ago,” James A. Dailey, the Supervision Building Inspector wrote in a letter addressed to “Reverend Sir,” on April 22nd, 1936.
“I notice that the building is well boarded,” the inspector wrote, finding some solace in the real estate bust of the Great Depression. Our craftsmen were by then experienced at shutting things down. “However,” the inspector wrote, “I have had the matter up with Mr. Gaethke, the deputy of this department who also has charge of the condemnation of buildings, and he has told me that the present owners of the property intend to raze this building and thereafter construct a new building on the property. The building is in such condition at the present time that under the ordinances we could not condemn it.
“If you have any further annoyance from children playing about this old house, if you will call me here at the office I will do all I possibly can to get this owner to hurry up his plans and remove the house from the lot.” (The current building on the site dates to 1961, although it is unknown at this writing when the prior home was demolished.)
The inspector, who must have either been a devout Methodist, or particularly solicitous in his duties, also enclosed a drawing of an automobile with his letter to Perry.
“This car is drawn one-quarter inch to the foot and equals the size of your present automobile. By manipulating this on the plan [of the proposed garage], I am satisfied that you can readily see that it will be possible to get the car in here without very much backing.”
So the minister in his tax-exempt parsonage on the West Side was collecting rents from tenants on the East Side.
The civil servant closed with this note:
“If you desire any further information, I will be glad to come up any time and help you in any way I can.”
It looks like the Dear Reverend was not done with the services of James A. Dailey, Supv. Bldg. Inspector.
On May 1st, 1936, after manipulating his paper car on the map of his imaginary garage, Rev. Perry heard again from Dailey, who had been dispatched by the cleric to find out the price of concrete work such as it prevailed in Milwaukee in 1936.
“I promised that I would find out for you the price charged by contractors for concrete work such as you will have to have for your driveway. This matter slipped my mind until this morning. …the average contractor figures from 23 cents to 25 cents a square foot for concrete four inches in thickness. This is not reinforced.” The city would pay contractors as much as 35 cents for the same thickness, the inspector noted.
Three days later the reverend had his contractor head down to City Hall to take out a permit for his new $400 one-car 12-foot by 20-foot garage.
Art-Bric Siding Arrives
In 1939, Rev. Perry was getting tired of painting this old relic of a house, now nearly a half century old. He wanted to apply Art Bric siding to the building. An inspector from the city took a look at the neighborhood and found that “over 70 per cent of the buildings are frame.”
Whatever this had to do with the Reverend’s situation, a permit was issued February 27th, 1939 for Midland Improvement Co. to “apply 1/4″ Insuliner and Art Bric Siding + Repair front porch.” The siding was to remain until the current century. Art Bric is not very attractive, and few of us confuse the asphaltic material with actual brick. It does last forever, unfortunately, and obscures fine details on many thousands of buildings in Milwaukee.
The Midland Improvement Company advertised its wares in the Milwaukee Journal. “BIRD ART-BRIC SIDING Eliminates Painting and Insulates Your Home at the Same Time.”
You could take up to three years to pay, and the place was even open on Sundays, when Rev. Perry would be able to slip by after work.
At some point the reverend’s home also sprouted striped aluminum awnings. These and the Art-Bric have been removed in a recent restoration.
Rev. Perry died on Friday, February 20th, 1953. By August of that year a new owner, who paid $17,300 for the home, proposed three additional apartments in the home. This would require considerable alterations to the building, and it appears nothing came of it.
In 1966 signs of decay were setting in. The chimney was “split, with loose bricks and mortar washed out.” This is a simple repair, provided you don’t mind hauling bricks and mortar 40 feet up a ladder and working on a 45 degree sloped asphalt-shingled roof.
The residence recedes from history until April 24th, 1973 when an urgent message travelled through the City Hall interoffice mail system. The recipient of the Department of Building Inspection and Safety Engineering Preliminary or Complaint Inspection notice was told to “Stop and see Mr. Hopper before noon” to discuss an “Old Retaining wall collapsing — Hazard! … Report to Alderman [William Ryan] Drew.”
Building Inspector C. P. Brown raced to the scene and filed a report that same day:
“2 sty. frame dwelling. Low retaining wall at rear of premises is leaning and North portion behind garage is deteriorated. This does not constitute a hazard to the general public, such as adjacent to a public way. No code violation found at this time.”
In 1978 the home had degenerated to the status of rooming house. Much of the retail that had been found in the neighborhood was lost, and many stores were boarded up. Many hospitals and care facilities closed that had provided employment for workers who often lived in the area. Concordia College, a stabilizing influence in the neighborhood, packed up and moved across the street from a cornfield in Mequon. A multistory apartment building on W. Wisconsin Ave. that had once provided upper-middle class housing was torn down to create a drive-through for a McDonald’s. The neighborhood was a dumping ground for the mentally ill, if not the criminally insane. Hard drugs needled their way through the community. Things were on the decline on the West Side. Even the old parsonage sat vacant.
In 1989 the inspector took a look at the property. “There is a lot of deferred maintenance” and the house had been vacant “for about a year or more. Plaster CRKs THRU-out house. Appear to have been aggravated by being vacant over a winter period. Rear ofc.-room has severe bulging & crkg of walls. Overall the hse has many amenities. Brass door knobs. Many fixtures are solid brass.”
In 1990 Larry M. Browning spent $1,000 erecting a six-foot-high chain link fence in the rear and side yards, with a permitted height of 9 feet in the rear. Such a substantial fence is usually designed for security, not aesthetics.
In 2003 a purchaser paid “asking price” for a building clearly in need of work. “Many of the original brass fixtures that were here in 1989 are now gone,” the inspector noted. “no updating in bath. Soapstone sink; tub on legs.”
A 21st Century Revival
By 2003 things were on the upswing in the neighborhood. The Ambassador Hotel, an Art Deco treasure, became the focus of the neighborhood redevelopment efforts. The Westown Association and other groups worked on developing the community. The Pabst Mansion drew tourists. To the east, Marquette University continued with its practice of “Mixed Use Development,”in which property is either used by Marquette for its purposes, or torn down for future development by the university.
Despite the improvements, just around the corner a gas station caused problems until it was torn down this year. A tobacco store that was the site of hundreds of police calls was closed just this week.
Neighborhood Improvement Corporation To the Rescue
By 2011 the home was owned by the Milwaukee Neighborhood Improvement Development Corporation which set about fixing the old house, which was on a list of neighborhood substandard buildings. Off went the awnings and the Art-Bric, and on went a fresh coat of paint. About a year ago, in January 2015, the home was put on the market with an asking price of $99,900. “Huge!” the real estate ad read. “There is history, charm and room to expand in this classic 3 story, remodeled 2011-2014. New Garage. Private side driveway. Turn-of-the-century details. Must see.”
After 187 days on the market, the residence was sold for $95,000 to Tawan J. Bowling. It now operates as the Foote Manor, a kind of bed-and- breakfast (it’s a light continental breakfast) listed on Airbnb, giving you the opportunity to soak in the same claw foot tub that soothed Rev. Perry so many years ago. In fact, a room of the home is named in his honor. A Mr. Foote was also an early owner of the residence. The home has four bedrooms, one bath and one-half bath, affording the visitor the sort of lavatory intimacy with the owners not often encountered in the hotel trade. The minister’s ten-foot by seven-foot den is still in the home, and you can lounge in the 16-foot by 19-foot living room.
Today the house looks as lovely as the day it was built. A couple of its neighboring residences did not survive the street’s decline and have been razed, but the survivors, stripped of their Art-Bric and restored to their gingerbread dignity, are poised and attractive.
A very large green ash tree is in front of the home, on the city sidewalk strip. Let us hope this specimen is a survivor, since the species, Fraxinus pennsylvanica, is threatened by an insect pest. It constitutes a third of Milwaukee’s street trees. The home is a creamy color with grey horizontal bands and dark red trim framing the windows. It has some clapboard detailing and other elements like scrollwork and brackets. The landscape plantings are new and appear to be well-tended, with an ornamental crab apple preparing to bust its buds come springtime. Next door to the south is a classic four story apartment building of the sort that is more Chicago than Milwaukee. The same might be said of other buildings in the neighborhood, and of the neighborhood itself. The remaining homes on the block have all been fixed up over the past few years, and bear signs of owner occupancy. Two of them also bear signs of support for Ald. Bob Bauman, who lives just on the other side of N. 27th St.
The old Queen Anne home now has a facebook page that is regularly updated with pictures of delicious food. If you stay in the house during your birthday, you will get a round of free shots. The old driveway and parking slab that used to bedevil the minister is now a backyard lounge in season. This is a non-smoking establishment, but they will make accommodations, which probably consists of sending you over to the parking lot of the Rave. Visitor comments regarding the manor have been enthusiastic.
The $60 per night fee sounds like a deal, and the home has received numerous rave reviews for its cleanliness, condition and for the hospitality of the hosts.
Photo Gallery
The Rundown
- Owner: Tawan J. Bowling
- Location: 814 N. 26th St., Milwaukee
- Neighborhood: Avenues West
- Subdivision: Harrison’s Subdivision
- Year Built: 1890
- Architect: Could not be determined.
- Style: Two-Story Old Style
- Size: 2,700 s.f..
- Fireplaces: 1
- Rec Room: No
- Assessment: Land: Current location: 5,200 s.f. lot is assessed at $2,600 [$2.00/s.f.].
- Improvements: $88,800 Total: $91,400. Current owner purchased property on 03/02/2015 for $95,000.
- Taxes: $2,600, Paid in Full.
- Garbage Collection Day: Wednesday
- Polling Location: Milwaukee Academy of Chinese Language, 2430 W. Wisconsin Ave.
- Aldermanic District: 4th, Ald. Bob Bauman
- County Supervisor: District 10th, Supreme Moore Omokunde
- Walk Score: 77, Very Walkable
- Transit Score: 55, Good Transit
How Milwaukee Is It? The residence is 2.7 miles from City Hall.
Additional research for story by Dylan Deprey.
Political Contributions Tracker
Displaying political contributions between people mentioned in this story. Learn more.
- November 19, 2015 - Robert Bauman received $86 from William Ryan Drew
- August 26, 2014 - Robert Bauman received $50 from William Ryan Drew
House Confidential Database
| Name | City | Assessment | Walk Score | Year |
|---|---|---|---|---|
| Name | City | Assessment | Walk Score | Year |



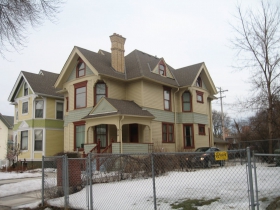
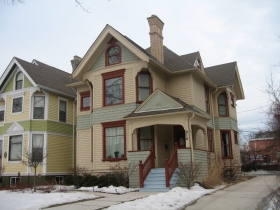
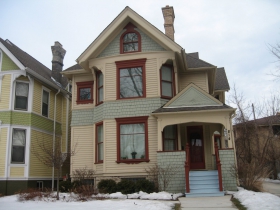
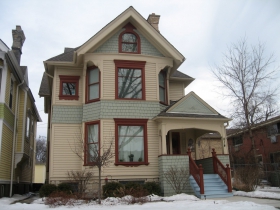
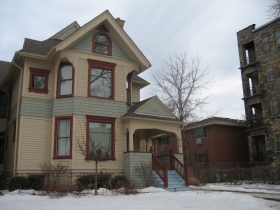
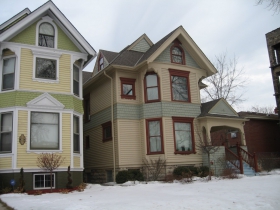



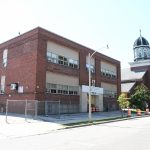
















I have a plethora of information about the Daughter of Rev. Enoch and would love to share it with you..If any family member is looking for articles regarding the Daughter, you must contact me; I was thinking of giving this information to the Historical Society of WI. However, if you are a family member, I trust you would cherish this.