18-Story Tower on River Proposed
57-unit apartment tower would replace 1880s-era, two-story building on Wells St.
Greenfield developer Jason Ladner is proposing to build an 18-story, mixed-use building in a small site located on the east side of the Milwaukee River. The building would have 57 apartments, office space and a first-floor restaurant and event space at 107 E. Wells St. Ladner hopes to open the building in Spring 2017.
The tower has an anticipated cost of $17 million. Construction on the project is anticipated to start this year according to Ladner. Korb + Associates Architects, led by Jason Korb, is serving as the architect on the project. Catalyst Construction will handle the general construction.
The proposed tower would include 23 parking spaces and a number of value-added features for tenants. These include floor-to-ceiling windows, direct entry to units from the elevator, an automated, 24-hour convenience store, and a built-in automation system with energy management features. The building’s creators aim to get a Leadership in Energy and Environmental Design (LEED) certification.
Rents on the apartments are expected to range from $2,500 to $2,800 a month. Approximately 5,000 square-feet of office space will be located on the second and third floors, with the apartments starting on the fourth floor.
The site is currently occupied by a two-story, brick building originally built in 1883 according to city records. The 8,014 square-foot building on the south side of Wells St. includes a second-floor office space and a first-floor restaurant space currently home to China Gourmet‘s patio. It is assessed at $345,000 and has been on the market since 2012. It is currently owned by Taxmen Investment Co.
Collier’s International’s Cory Sovine, who marketed the current building, is listing the proposed building’s 3,500 square-feet restaurant space. Ladner is expected to close on the property in March.
The development will require city approval. Korb hopes to be able to bring the project before the City Plan Commission for their regularly scheduled meeting on February 15th.
The Site Today
Renderings
Eyes on Milwaukee
-
Church, Cupid Partner On Affordable Housing
 Dec 4th, 2023 by Jeramey Jannene
Dec 4th, 2023 by Jeramey Jannene
-
Downtown Building Sells For Nearly Twice Its Assessed Value
 Nov 12th, 2023 by Jeramey Jannene
Nov 12th, 2023 by Jeramey Jannene
-
Immigration Office Moving To 310W Building
 Oct 25th, 2023 by Jeramey Jannene
Oct 25th, 2023 by Jeramey Jannene


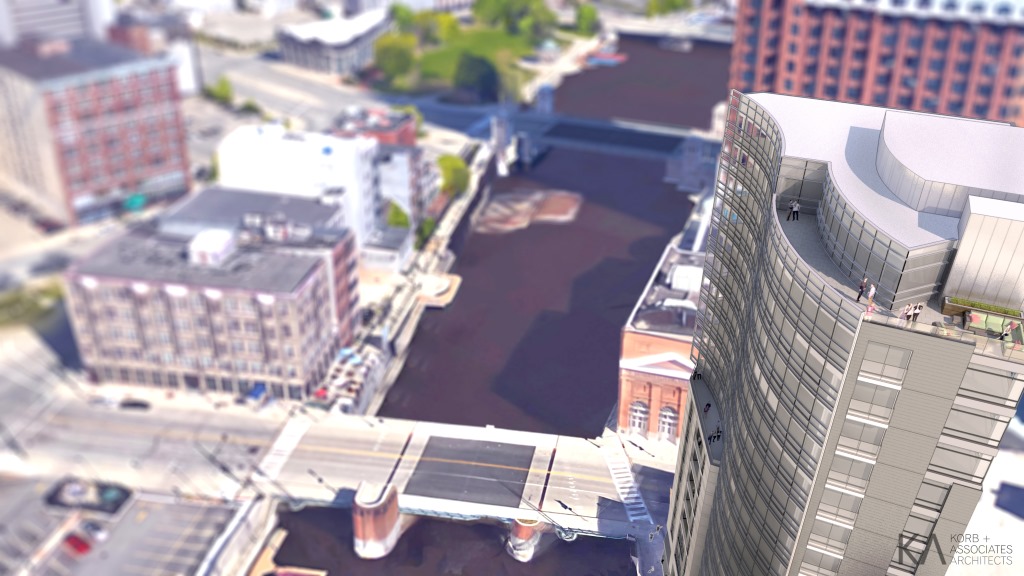
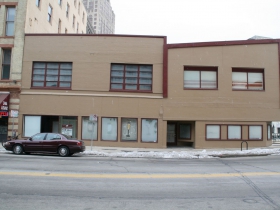
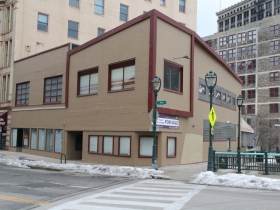
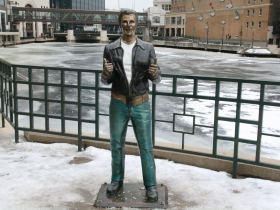
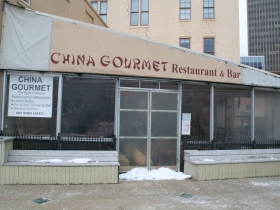
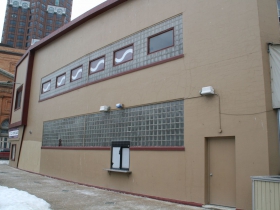
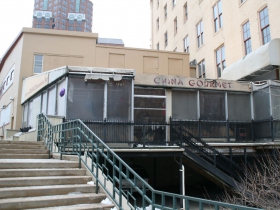
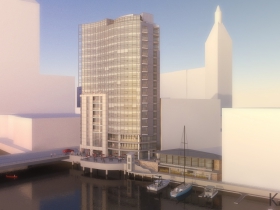
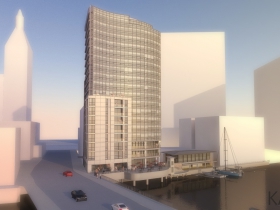
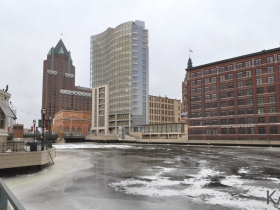
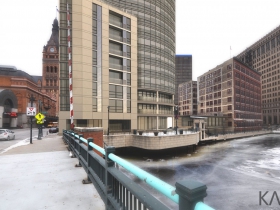
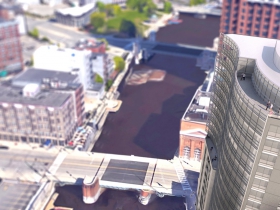




















This seems like a really cool project with a lot of extra features for those willing to pay for them. The balconies can be enclosed for year-round use and there will be boat slips with kayak rentals. A personal trainer for the building’s fitness center, which I believe features a lap pool, was also part of the announcement.
I do have to question the parking scenario however, considering the price level of the units. All of the units, with the exception of the penthouse (which I assume will be larger) are 2 bed/2 bath units. Even if certain demographics are less likely to own a vehicle, only having 23 parking spaces for 57 apartments that rent for $30K+ a year seems questionable. The Milwaukee Center, which is across the street, has underground parking but I do wonder how many people at that price level either don’t have cars or are willing to park offsite year-round.
The developer has obviously considered that, and doesn’t believe that it will be an issue, I just hope they are right.
Stellar!!! Loving this concept.
Not worried about parking. It’s a wonderful thing to see buildings being built with less than one slot per apartment. Yes, this is kind of ahead of it’s time for Milwaukee but it’s not like there’s a shortage of parking structures downtown. Sheesh!
Here we go, baby. While it technically is east of the river, this has the potential to further encourage additional residential development on the west side–my hope for overall West Town development.
Looking forward to more of this on sites lining the river on both sides. We’ve got the project north of the PAC in play, Germania, the Buckler, Posner Building. And the new arena to the north. MU’s athletic facility to the west. Hotels. West Town is being circled by development from which it will be hard to escape. (Perhaps the owners of the former Grand Avenue are the smartest–or luckiest–guys on the block!)
Interesting that these are very upscale. Again. I’m sure others are better able to read the market than I am. Residents here and elsewhere will want services and amenities. We’re talking neighborhood. 😉
Not quite wow-ed by the design. Perhaps these are preliminary renderings? The river and the lakefront are prime locations. Don’t screw it up!
0.5 parking spaces per unit? (I lived in a building like that in San Francisco. My unit had 0.0 spaces…it made me finally sell my car!) I’m surprised the Milwaukee market is ready for this, but I’m not the developer.
The proposed building looks great, a fitting design. And anything increasing the downtown based population increases the vibrancy of the area and therefore its future, but the only negative I can see, something that veritably leaped from the article, is of the mere 23 parking spaces for 57 units. Now, I can imagine many tenants not needing a vehicle for their commute, but what about leisure activity? Perhaps the developer has it all figured out, but someone needs to ask the question.
Presumably the developer is not foolish, and feels he will be able to rent apartments without a dedicated parking space per unit. This is something I would hope the city would be willing to accommodate – letting the market decide how many parking spaces are necessary, not arbitrary zoning regulations.
As TTM mentioned, there is hardly a shortage of parking available downtown.
Parking! Let go of the parking will you?
I live a block north of Brady Street and haven’t owned a car for years.
1- Walk
2- Ride your bike
3- Ride the bus. You must have an idea how many bus lines run down Wisc. Ave, just two blocks south of Wells. And my beloved Green Line, right down Water St., which I take to and from the airport several times a month for just $1.75 each way, no parking fuss.
4- Uber, Zipcar
Brady Street, Downtown, The Ward, Walker’s Point– these are car-free locations, no need! The $$ savings is tremendous, living without a car is better in every way.
More new buildings with fewer parking spots is more gooder! Brings more car-free people into the city, supports MCTS and the streetcar, cleaner air, less money spent on repairs, fuel and insurance! 😉
I suspect the east side of the building doesn’t look nearly as nice as the west. Lots of blank wall hiding elevator shafts, etc. Like the west sides of University Club and Kilbourn towers. Ugh.
If the elevators are on the east wall, that wall needn’t be blank. The could put in a glass-wall elevator which would add interest from both inside and outside vantage points.
I think it would be really interesting for Urban Milwaukee to put together a list of developments, old and new (completed), and see if they can reach out to developers and management companies to find out parking utilization rates. It would be a pretty great article to highlight whether parking spaces are wasted in these new developments or whether they’re fully utilized, even if the development has an especially high number of spaces. Developments with low parking utilization rates could come from a certain area and demonstrate that yes, Milwaukee is moving away from the car. On the other hand, it could also demonstrate that when built, residents want it. It isn’t about need, especially at this rent level. It’s about want. Someone may not need to have parking in their building but they may not want to walk from their off-site car back to their building in the middle of January considering the rent they pay. Or perhaps they don’t want their car in a publicly accessible lot all of the time.
@Devin, I agree, such a list would be interesting to see.
Ultimately, though, does it matter all that much? Shouldn’t the developer be responsible for figuring out whether parking is “needed” or “wanted” and supplying that amount, rather than zoning dictating a certain amount be provided? If a developer is able to rent or sell units without parking, I don’t really see that as a problem.
@Eric S
Unfortunately that’s not how many Milwaukee residents think, especially in neighborhoods like Bay View. Many people feel like developers must offer adequate parking or else they will create neighborhood nuisances and “traffic”, and those are the people who show up to neighborhood meetings to oppose projects. Too many people still believe that they are entitled to the street parking space directly in front of their house, even though they have a two-car garage (that’s filled with junk).
I don’t think that extends as much to certain parts of the Eastside since people are more used to having to find parking where they can, but I’d imagine any new development with proximity to North Point could face similar concerns from residents. It comes down to a public policy decision in an effort to mitigate concerns and issues related to parking. If that is ever changed, I’d expect the same vocal people who show up at neighborhood meetings to show up and claim that eliminating the requirement will destroy neighborhoods.
I’m curious as to why people always question the parking on new developments? I would hope the developers have some sense of what would be demanded, because in this area for example, there’s not a lot of parking choices. Ideas towards cars and transit are shifting (although slowly) in Milwaukee.
@Devin
I agree that people often use parking as a reason to oppose new developments for the reasons you mention. A better response, rather than mandating excessive parking in new developments (which raises the costs of such developments and encourages more driving and parking than would occur otherwise) would be to properly price parking, both on-street and off-street (although on-street is the bigger problem from a public policy standpoint, as off-street tends to be privately-controlled). As long as street parking is essentially given away for free in most residential areas, we’ll face these problems (not unlike the infamous Soviet bread lines, where a valuable good was horribly under-priced, leading to significant shortages). If street parking is important then it does have a value and we ought to be working toward a situation where it is priced as such.
I do recognize the political difficulty here. However rather than making sure developers initially propose excessive amounts of parking, I’d rather than they initially propose what they feel the market demands and then (if necessary) negotiate with the city/neighborhoods to come to a solution.
I don’t know a whole lot about LEED certification, but part of it may include parking restrictions.
Maybe they plan to have Zipcars on site for residents.
Jeramey, One edit you should consider: This tower will be built next door to the building that houses China Gourmet, not the same building. I talked to the owner of the restaurant and he confirmed that this will not effect his business. It’s the building to the west of his that will be torn down for the project, with the only exception perhaps being the China Gourmet patio section that is currently covered with a frame and tarp roof (that you photographed). That will probably go away, but the restaurant itself is east of the site.
Updated for clarity. Yes, I meant the patio space/back room. The front of the restaurant clearly rests within the building to the east.