New Apartments for Prospect Ave.
Qdoba and surface parking lot would be converted to 80-unit building under plan.
Under a proposal released Monday, a six-story apartment building would replace a Qdoba restaurant and surface parking lot along N. Prospect Ave. Designed by Rinka Chung Architecture, the project would include 80 market-rate apartments. The project is being developed by Robert Joseph and his firm Joseph Property Development.
The building is the third major apartment building in the area for Robert Joseph. Joseph developed The Overlook on Prospect apartments (52 units, Miller Architectural Group) in the former Prospect Mall starting in 2013. The firm also is putting the finishing touches on the Edge on North apartments (39 units, James Piwoni Architects), built on the site of the former Pizza Man restaurant.
The site, 2214 N. Prospect Ave., was formerly used as parking for the Prospect Mall, and is now rented out as hourly and monthly parking. The Qdoba restaurant was constructed in the northwest corner of the site in 2003.
Plans include 73 parking stalls on a lower-level accessed from N. Prospect Ave. and 63 stalls on the first floor of the building accessed off E. Ivanhoe. Pl. The northwest corner of the site at N. Prospect Ave. and E. Ivanhoe Pl. would include almost 10,000 square-feet of retail space. The current restaurant on the site has a size of 2,520 sq-ft according to city records.
Apartments would be a mix of two and one bedroom units. Designs for the building indicate that the building would be built in an L-shape, with the bulk of the massing along N. Prospect Ave. to match Joseph’s The Overlook on Prospect directly across the street.
The project is required to comply with the design standards of the East Side Architectural Review Board, which will meet Friday to review the project.
The site was previously a finalist during the 2008 request for proposal process for a new University of Wisconsin – Milwaukee residence hall. Boulder Venture, in partnership with Doug Weas, proposed an eight to ten story building for the site, which was sharply rebuked by neighbors during a September 2008 meeting. UWM ultimately selected the Cambridge Common’s proposal for the new residence hall.
Renderings
Eyes on Milwaukee
-
Church, Cupid Partner On Affordable Housing
 Dec 4th, 2023 by Jeramey Jannene
Dec 4th, 2023 by Jeramey Jannene
-
Downtown Building Sells For Nearly Twice Its Assessed Value
 Nov 12th, 2023 by Jeramey Jannene
Nov 12th, 2023 by Jeramey Jannene
-
Immigration Office Moving To 310W Building
 Oct 25th, 2023 by Jeramey Jannene
Oct 25th, 2023 by Jeramey Jannene


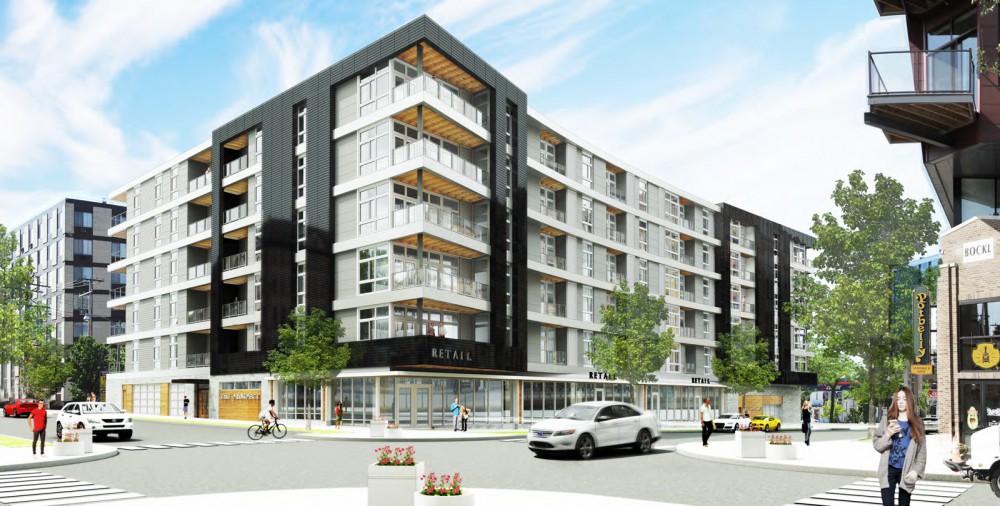
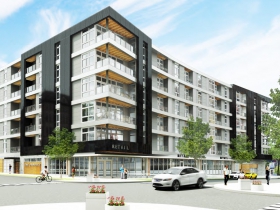
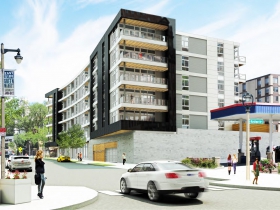
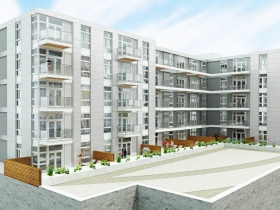
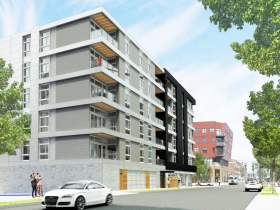
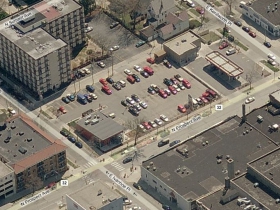
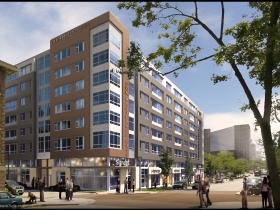




















But what about the parking??!??! (Sorry, just getting that out of the way.)
It looks great, just hope the NIMBYs don’t try (or succeed) in killing it.
Another parking lot (along the streetcar line) ready to bite it in favor of development. Keep it coming!
What about qdoba? But seriously not a lot of greenspace in that design or am I just missing it?
It’s a decent architectural design, but WAY too much parking! It’s a shame the design includes two garages and one of those parking access doors takes up space on Prospect that could have been used for retail.
Also, what is with the giant wall on the south/east sides of the development? If it was there to enclose a garden courtyard or swimming pool, that would be one thing, but the renderings seem to show that there’s just a big slab of concrete planned for that area.
@Nicholas I’d imagine the plain-ish walls are there because one side will face an alley and the other faces a gas station. The alley side is of little concern to me but it’s too bad there isn’t a better design for the wall facing the gas station since it will be plainly visible as you drive north on Prospect. Perhaps the material quality doesn’t translate well in renderings….
@Anne When the Subway was torn down on Marquette’s campus for a new building the Subway occupied the street level retail space once completed. That may happen here as well. I’m not seeing any public access to the open area in the back either. It’s possible it doesn’t fit with their floor plans but I’m curious what exactly they’ll use that space for, if anything. It seems like a large waste of space unless the scale is off.
I did a double take on the last rendering, which turned out to be for a different building on the same site. I first thought it was an alternate proposal for the same project with a different material palette. I must be seeing the stultifying effects of the design standards referred to in the story or of the group-think that rolls like a periodic wave through the design community. Either way, the result is another “me too” building taking up space.
That last rendering actually looks like the Kenilworth building that UWM did build. I too would like to know what that giant swath of concrete looking area is in the middle.
Great! A new Passive House certified apartment building in Milwaukee – That would be really great.