Tim Gokhman Builds His Dream Home
Developer is building on one of the last remaining lots in Beerline B.
A small lot wedged between N. Commerce St. and a retaining wall below N. Hubbard St., with an E. Vine St. address is being developed as a single family home as the personal residence of developer Tim Gokhman of New Land Enterprises. That might not sound so newsy, but it will be the only free-standing single family residence in the Beer Line “B” neighborhood, and is being constructed on one of the last remaining vacant lots in the district. The house will be located at what is now 301 E. Vine St., but will bear the new address of 1729 N. Commerce St. when complete.
New single-family construction is rare in the burgeoning central parts of the city, where there is little vacant land. That which is available tends to be too expensive for single-family usage. The most recent examples are found at Kane Commons, which dates to 2008 and includes six single-family dwellings in its 12-unit repertoire. One lot there remains available for single-family development.
But the lot where Gokham is building is small and might not work for something besides a single family home. That said, the Gokhman residence, designed by Kindness Architecture, does sound pricey, and may do very nicely as the dream home for an urban-oriented developer. It is one of the 16 units in the Crescent Condominiums, a 1.75 acre property that kicked off the redevelopment of the old industrial corridor when the luxury units there were constructed in 2000. The Gokhman parcel is irregularly shaped, and is assessed at $15,900, down from a high of $61,000 in 2006. In addition to the 30-foot wall behind the property, it is bounded by a staircase that leads to the condominiums above, and to the celebrated Wolf Peach restaurant, 1818 N. Hubbard St.
The $476.58 property tax is paid in full and will be much higher when construction is complete.
The renderings for the building, where Gokhman, his wife and infant daughter will live, show a three-level structure clad in stucco and wood, and looking nothing at all like its conventional neighbors perched above the retaining wall. The building is to be wood-framed, with a poured masonry foundation at grade. The lower level will include a three-car garage and a “Flex Room,” with an attached full bath. The second floor, 19 steps up, will include an open-concept kitchen, a half-bath, a fireplace, living room, study nook, pantry and porch. The bedrooms would be on the top floor of the structure, reached by 20 risers. That’s a lot of stair climbing!
The dwelling makes the most of its site, which includes an excellent view of downtown. The architects have taken advantage of this by including numerous large windows and jutting bays in the home, which will rise 34 feet and occupy a footprint of about 1,500 feet. Neighboring condos range from 2,000 to 2,750 square feet and are assessed at about $400,000, but some observers expect the Gokhman residence to exceed that valuation due to its highly customized nature and apparent high quality materials. The building had been subject to public discussion at a meeting of the Redevelopment Authority of the City of Milwaukee or RACM, which has jurisdiction over development in the Beer Line “B” neighborhood.
The commission voted 6-0 to approve the construction, and issued Resolution 10562 on the matter.
The resolution states that construction of a single-family residence on the site “was not contemplated as part of the original development of The Crescent Condominiums,” and therefore required the authority’s written permission. The authority was also informed that members of the Crescent Condominium association did not object to the development.
Under RACM resolution 8156, adopted on May 3rd, 1999, which established a Master Plan for the “Beer Line ‘B,'” the authority must approve any design element that does not conform to the master plan for a building permit to be issued.
In this instance, the building has garage doors facing the street, and a main floor not located at grade. These are generally forbidden under the Master Plan, but are acceptable due to the “atypical shape and grading” of the subject property, the commissioners ruled. With the exception of these two elements, the building must be developed in conformance with the guidelines for the neighborhood.
Gokhman took out three construction permits on July 28th for the home. The main building permit, with a fee of $1,363.20, is for construction of the home with a general contract of $290,000. He also paid $50 for a fireplace permit, and $150 for a permit for $500 worth of erosion control.
1729 N. Commerce St. Under Construction
1729 N. Commerce St. Renderings
Treats Bar on the Auction Block
The Internal Revenue Service will auction two Milwaukee buildings at City Hall on September 23rd at 10:00 a.m. The parcels, to be sold together, are at 2425-27 N. Dousman St., a two-family residence that was previously Smoky’s tavern, and the building at 2221 N. Humboldt Ave. that formerly housed Treat’s. “Great location,” says the notice of sale about Treat’s. [See Michael Horne: “Last Call for Treats,” Urban Milwaukee Bar Exam January, 2015.]
The properties formerly belonged to Mark Smukalla, who died April 10th, 2014 at the Dousman St. address, where he lived. At the time of his death, Smukalla faced many tax liens and other judgments from the state, the city, and the IRS. State tax warrants alone totaled over $100,000.
The IRS asks for a minimum bid of $58,398.76 for the combined properties. The Humboldt property has a city delinquent tax of $9,004 and the Dousman property has a city delinquent tax of $3,837. The successful purchaser must satisfy these and other encumbrances that are senior to that of the IRS, in the amount of about $50,000. This will likely not leave much in the estate for Smukalla’s heirs.
After his death, Smukalla’s estate faced a claim of $6,659.43 filed by Suminski Funeral Homes. The estate was transferred from Informal Administration to Formal Administration earlier this month, and the funeral home’s president Edward J. Suminski has been appointed personal representative for the estate after posting a $60,000 bond. The final date to file claims against the estate is September 4th, and the estate inventory must be filed by February 4th, 2016.
Plenty of Horne
-
Villa Terrace Will Host 100 Events For 100th Anniversary, Charts Vision For Future
 Apr 6th, 2024 by Michael Horne
Apr 6th, 2024 by Michael Horne
-
Notables Attend City Birthday Party
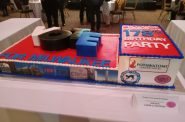 Jan 27th, 2024 by Michael Horne
Jan 27th, 2024 by Michael Horne
-
Will There Be a City Attorney Race?
 Nov 21st, 2023 by Michael Horne
Nov 21st, 2023 by Michael Horne


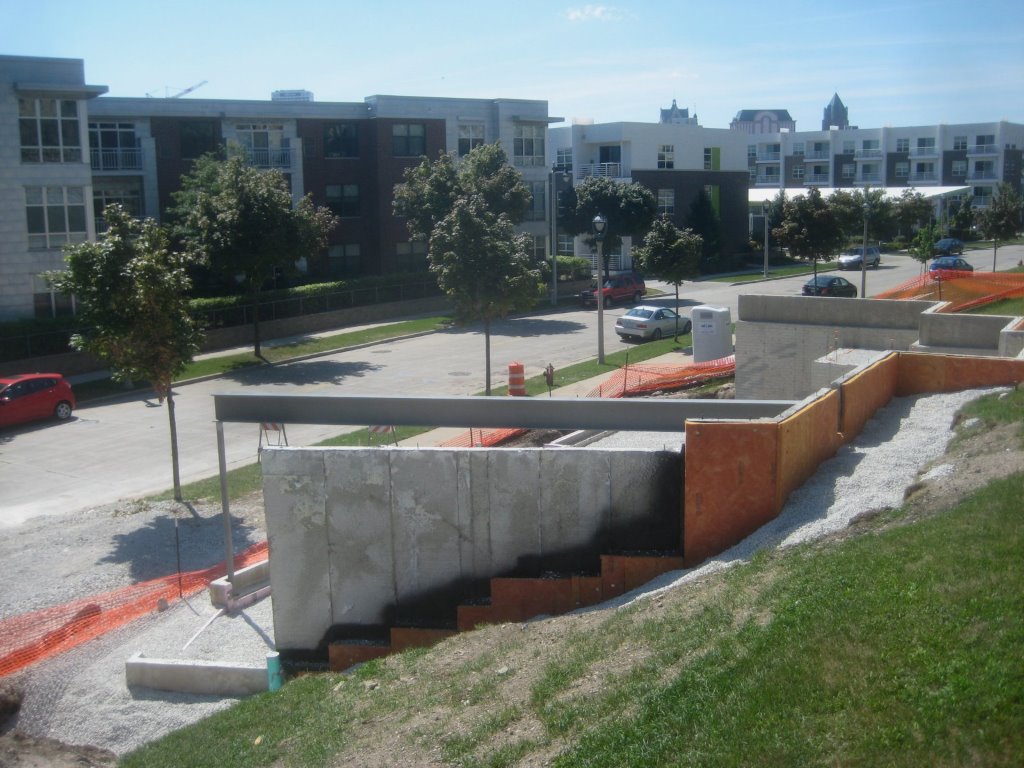
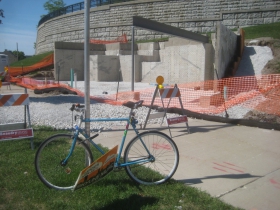
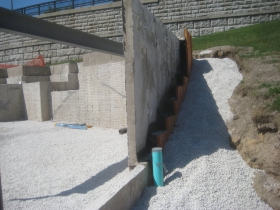
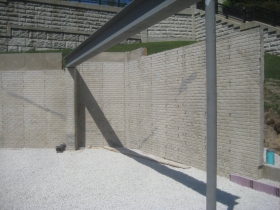
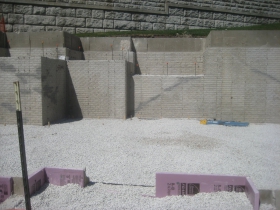
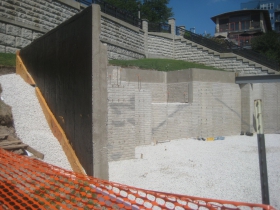
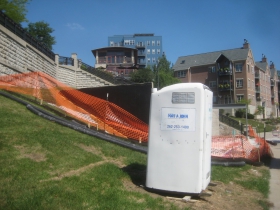
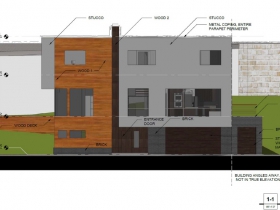
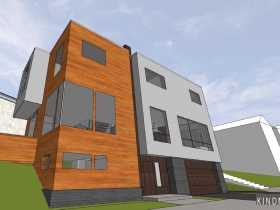
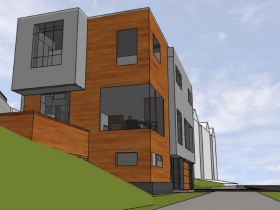
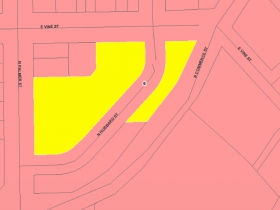
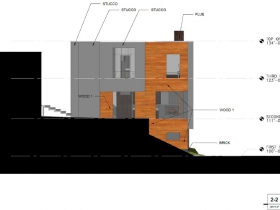
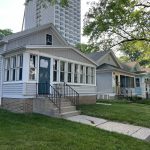


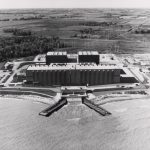















Man, what a doofus.
You have to wonder why he doesn’t use the same shitty materials New Land used in all their condo projects. They seem to specialize in leaky windows and roofs. You’d think if lots of water inside is good enough for the commoners, then lots of water inside would be good enough for Timmy too!!!!
OMG, Minnie Me and his kingdom perch!
At least the lot is tiny and it fits into the area design wise and isn’t a typical single family home. Obviously we all would have preferred something else there but the lot is tiny and it is doubtful anything else could have gone in that space.
What a great opportunity to tell the FULL story about the deception that Gockman pulled off to build this building. Maybe you should dig a little deeper and ask some more questions…