City Approves “Water Tech Two” Development
A second new building will be built in Reed Street Yards, the city's water-centric office park in Walker's Point.
While ground hasn’t even broken on the first new building in the Reed Street Yards, a second has now been approved. On Monday the City Plan Commission approved another development in the water-focused office park in Walker’s Point.
The proposed building would be developed by Klein Development Inc. and would include 52,000 square-feet of office space targeted at water-oriented businesses. The development would be located at the west end of the park at 425 W. Freshwater Way.
The building, dubbed “Reed Street Yards Office Building” in planning documents and commonly referred to as “Water Tech Two,” would include a rooftop patio. Troy Jacoby of Eppstein Uhen Architects presented the project at the meeting and is leading the project team. Planned for a parcel just east of the the Sixth Street Viaduct, the building would be just north of The Iron Horse Hotel.
The building would include a 75-vehicle parking lot. The lot’s distinctive shape would minimize its impact on the pedestrian experience by expanding in size as it moves away from the sidewalk.
Unlike most City Plan Commission actions, which are only recommendations to the Zoning, Neighborhoods & Development committee and Mayor, the commission was able to grant full approval to this project. That’s because the development is located in the Reed Street Yards Development Incentive Zone. A DIZ prescribes design standards and allows for city review, but is a less expensive and more straightforward review process than a general zoning change that many projects require.
The first new building in the 2011-approved Reed Street Yards, Water Tech One, is expected to break ground this summer. The Global Water Center, the first water-related project in the area, is located in a rehabbed structure on the edge of the office park. A number of additional developments have sprung up nearby including the under-construction Brix Apartment Lofts (98 units) and River Place Lofts (64 units).

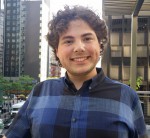
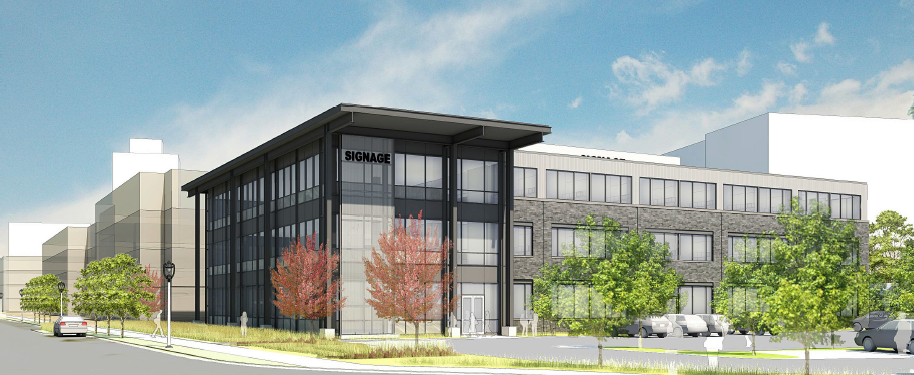
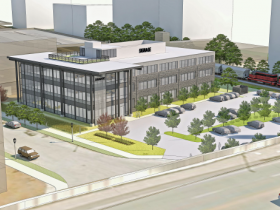
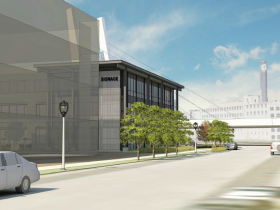
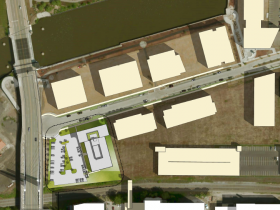
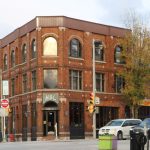



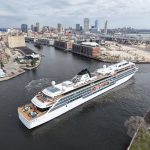















Yay! More surface parking just what the development needs suburban design in an urban setting. The design shows that it would eat up enough land so building something that abuts 6th street is now unlikely.
Maybe the lot will at least be a permeable surface.
I don’t understand.
Why not put the building on the corner instead of a parking lot? This is elementary urban planning.
@Casey and Tom – I tend to agree with your thoughts that a surface lot on a corner isn’t a desirable use, but there are a few things in play. One, that corner is at the end of a dead-end. Two, that corner is immediately adjacent to an elevated road.
With that in mind, I think it was wise to put the building on the east half of the lot versus the west (assuming the building would only fill roughly half the lot).
I don’t think it’s necessarily good urban design though that the building seems oriented toward the parking lot though. The front door should face the street, not the lot.
I would think a design that pushed the parking lot more to the rear with a portal entrance (similar to East Library or Collectivo building in Shorewood) would have yielded a more pedestrian-friendly Freshwater Way.
All around disappointing. Uninspired design both with the building and the urban planning. You would hope that a cutting edge economic development cluster like this would reflect design sensitivity to people and place. This project would be unremarkable in a Brookfield office park.