The First 100 Years of City Homes
From the 1840s until World War II, Milwaukee built an interesting variety of homes, many still standing.
According to the Milwaukee Department of City Development a little over two-fifths of the city is residential development; more than twice the area occupied by industry, commerce and transportation combined. What is the other two-fifths or so of the land used for? Mostly a category called “Public” (probably including government, non-profit, and institutional buildings in addition to parks and green space).
The vast majority (89 percent) of the residential development is made up of freestanding duplex and single-family housing originally built for working and middle class consumers. These mass-produced, routinely altered, oft-ignored buildings possess a tremendous amount of architectural diversity and provide unparalleled insight into the evolution of the communities that built Milwaukee.
With this significance in mind, this is the first of a two-part exploration of Milwaukee housing starting with the city’s development before World War II. A later column will look at postwar housing. (This map provides an excellent visualization of Milwaukee’s growth through these eras).
Stoddard H. Martin House
Stylistically the Martin House is Greek revival, here characterized by a low-pitched front gabled roof, discontinuous frieze band and Doric pilasters that frame the front entrance. Happily, sometime after the home was surveyed in 1988 the owner replaced the awful asphalt shingle siding that had covered the house with something more aesthetic and historic.
Although the Martin House is far from opulent, the home at 1646 S. 28th St. is more typical of the more modest style of 19th century Milwaukee housing. Built sometime around 1875 this small Italianate cottage nicely demonstrates the narrow lots and dense development patterns that were a common part of urban living. With the electric streetcar still more than a decade away the average urbanite’s daily transportation options were mostly limited to walking. Consequently, residential development tended to cluster in tightly-packed knots around places of employment and commercial services. Unlike most surviving homes from the era this cottage’s façade has been excellently preserved. Unlike the Martin house, the home’s wooden siding has not been replaced with aluminum or asphalt and even more incredibly, the ornamented window crowns, porch, and rake trim are all intact.
1646 S. 28th St.
While cottages like this were built as single-family homes, the houses at 2648 N. Fratney St. (1898) and its neighbor 2642-2644 N. Fratney St. (1900) illustrate how homeowners modified these cottages to create rental units. The Polish Flat was a housing type born of enterprise and an unprecedented demand for housing. As Milwaukee’s immigrant population swelled during the late 19th century, established homeowners aimed to meet the demand by elevating their homes above excavated half-basements, creating subterranean apartments that could be rented to the armies of newly-minted Americans. Buildings like these were a major contributing factor to Milwaukee’s astronomical density (18,000 people per square mile by 1920, second only to New York and triple today’s density of 6,000) during the late 19th and early 20th century. Conditions associated with these cramped, dark, poorly ventilated and overcrowded apartments played a major role in the city’s unique political development, serving as a rallying point for Milwaukee’s Socialists and Progressives.
N. Fratney St.
The widespread use of the Polish Flat may have been a contributing factor to the growth of an even stronger Milwaukee housing tradition: the duplex. Even today 22 percent of Milwaukee’s dwellings are duplexes, more than double Minneapolis’ 9 percent and six times Atlanta’s 3.4 percent. The duplex at 1325-27 W. Mineral St. (1889) is a well-preserved example of the ubiquitous three-story front-gabled Queen Anne variant built in massive numbers between 1890 and 1920 throughout the city. Characterized by steep pitched roofs, patterned shingles and asymmetrical facades, these homes were emblematic of the trend that began with the advent of balloon framing: mass-produced made-to-order homes. During this period most homes fell into a handful of well-worn floor plans with exterior designs drawn from a number of widely distributed architectural pattern books. This revolution in housing production, coupled with the arrival of the streetcar allowed the growth of the comparatively plush lifestyle duplexes provided.
1325-27 W. Mineral St.
Another tried-and-true housing type from the era was the American Foursquare. These cube-like homes were usually two-and-a-half stories tall with four rooms per floor, large porches, and hipped roofs with the distinctive center dormer. The Drs. Oscar & Arnold Strauss House (2562 N. 1st St., b. 1904) is a duplex that embodies these elements as well as the restrained architectural styles, in this case Colonial Revival, that came to prominence and closed the book on the Victorian era. The house’s overhanging eaves (which once featured exposed rafters) presage the arrival of the Craftsman style which would see extensive use in another common Milwaukee housing type: the bungalow.
Drs. Oscar & Arnold Strauss House
The bungalow was the workhorse of working and middle-class homeownership in Milwaukee. Small by modern standards, these workman’s homes represented a complete shift in paradigm both in scale and context from the homes of the previous half-century. With rising incomes increasing the number of homeowners, these unpretentious dwellings became so common that Milwaukee actually created a unique variation of the bungalow. The residence at 3029 N. Bartlett Ave. (1913) is an example of the classic Milwaukee Bungalow: a low-pitched, front-gabled, jerkinhead roof with overhanging, unenclosed eaves and exposed rafters. With an emphasis on craftsmanship and material honesty, the Craftsman style was in part a reaction to the earlier mass-production techniques that had overtaken American housing. The style, while short-lived, left behind a surprisingly diverse legacy, typified by homes like the one at 1929 N. 51st St. (1915). Built just two years after the Bartlett house, this Washington Heights bungalow is dramatically different. The home’s sweeping eaves rest upon thick, exposed rafters while a pocket-sized dormer extending from its side-gabled roof asymmetrically offsets its broad, protruding porch.
3029 N. Bartlett Ave.
1929 N. 51st St.
A development that coincided with the rise of the artisanal Craftsman ethos was one marrying industrialized home production and mail order shopping. Beginning in 1908 Sears & Roebuck began to offer assembly “kit” homes that could purchased by mail through their catalog. Along with specialized outfits like Aladdin Homes and fellow mail-order giants like Montgomery Ward, Sear & Roebuck sold and assembled tens of thousands of homes representing hundreds of models all across the United States. One such example is the John B. Lenartz House (2857 N. Grant Blvd. Built 1920), a Sears & Roebuck “Alhambra” model in the Mission style first introduced in 1918. In 1928 the home underwent extensive alternations that stripped away all the original Mission motifs and replaced its stucco exterior with brick. Perhaps because of the cut-and-paste mentality behind their creation, kit homes were frequently altered after being built and consequently are difficult to identify by outward appearance alone.
John B. Lenartz House
Mission was just one of many eclectic styles that pulsed intermittently through the domestic architecture of the early 20th century. 4200 N. 16th St. (1930) is an example of French Eclectic, a style that emerged with the return of American troops from Europe after World War I. Before its annexation by Milwaukee the Rufus King neighborhood and its environs began life as streetcar suburbs, rail-linked enclaves for the city’s upwardly mobile seeking the pastoral serenity of the “Garden Cities” inspired by English writer Ebenezer Howard. Though they are urban by modern standards, it is still possible to see in this home and its neighbors the template for 20th century suburbia: rows of detached single family housing sporting restrained European-inspired motifs, pleasant green lawns with nary a unit of multi-family housing in sight.
4200 N. 16th St.
It would fall to the purveyors of mail-order homes, however, to provide Milwaukee with a more definitive vision for the future. On August 30th, 1931 Sears & Roebuck placed an ad in the Milwaukee Journal advertising an open house for two recently built “Exhibit Homes.” The larger of the two, located then and now at 3757 S. 19th St. (1931), came fully furnished with their latest fall line. Arranged atop a generous lot behind a deep green lawn the restrained Tudor revival home came equipped with all the latest amenities including a Hercules Hot Water Heating Plant, Cold Spot Refrigerator, radio, washing machine and, most prophetically, a driveway and matching two car garage.
3757 S. 19th St.
The evolution of Milwaukee housing is the story of transportation innovation and American ascendance. Affluence and technology swelled the domestic desires and expectations of the average American, culminating in policies (as we will discuss in my next article) that embraced and codified the development patterns that had begun to take shape at the urban periphery. The dense urbanism and beauty of the Queen Anne duplexes and workmen’s cottages, so treasured by today’s planners, were ultimately products of their time that were built speculatively and limited by both technology and financing. By the mid-20th century, these constraints had loosened considerably and to many the Sears & Roebuck Exhibit Home’s extravagant presentation of single-family domesticity, worlds away from its Lilliputian ancestors, felt tantalizingly within reach. Enabled by the automobile, government policy, post-war prosperity and American industry, cramped Milwaukeeans cast a hungry eye over their agricultural hinterland and set out to realize this new vision.
Coming Next: Postwar housing in Milwaukee.
Milwaukee Architecture
-
10 Examples of The Classical Style
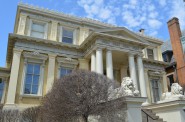 May 3rd, 2015 by Christopher Hillard
May 3rd, 2015 by Christopher Hillard
-
A City of Theaters
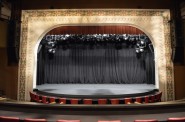 Apr 19th, 2015 by Christopher Hillard
Apr 19th, 2015 by Christopher Hillard
-
The Rise of Suburban Style Homes
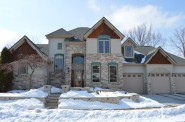 Mar 12th, 2015 by Christopher Hillard
Mar 12th, 2015 by Christopher Hillard

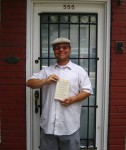
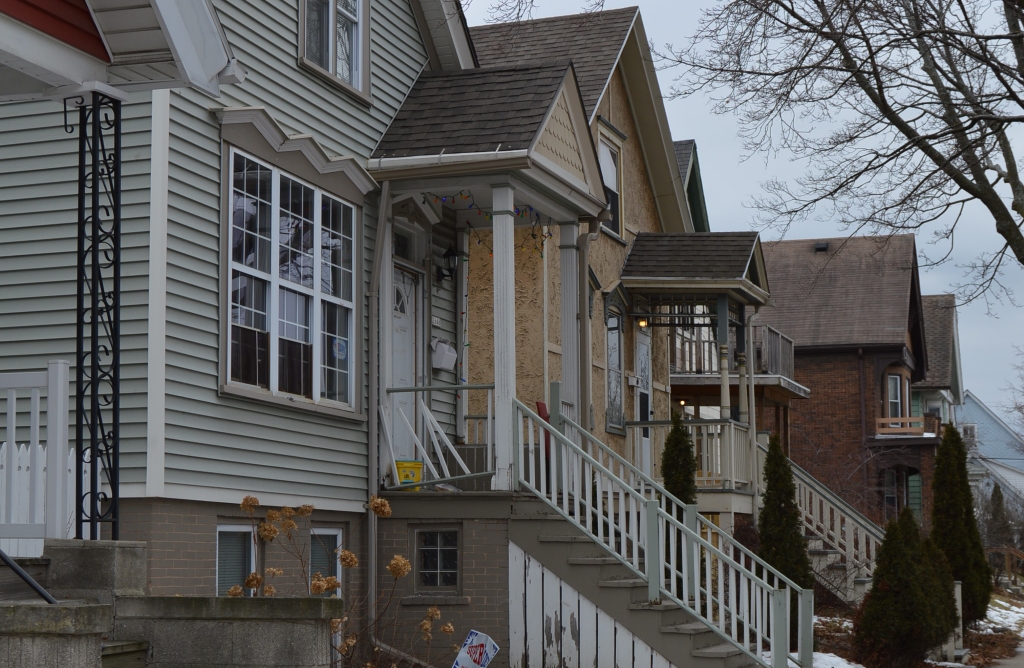
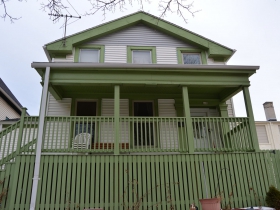
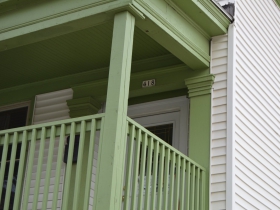
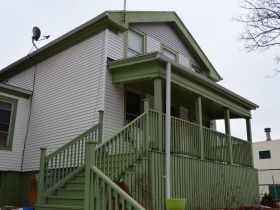
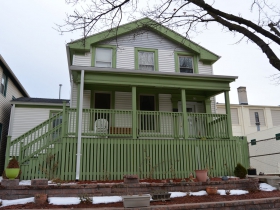
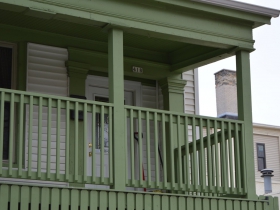
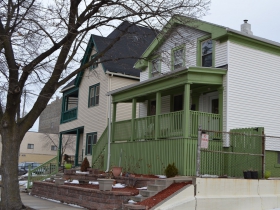
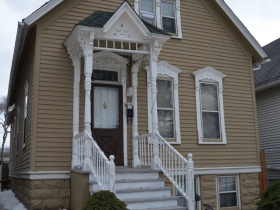
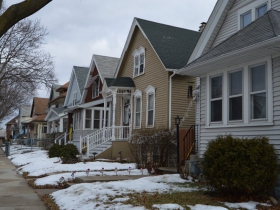
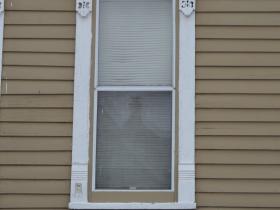
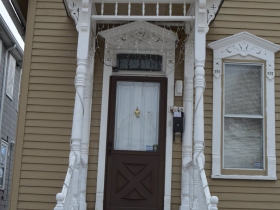
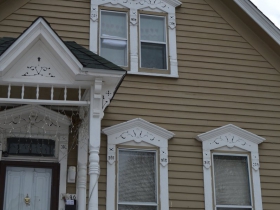
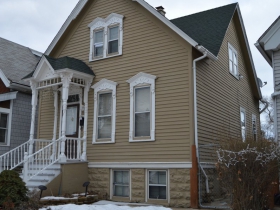
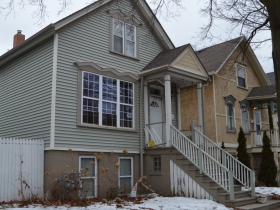
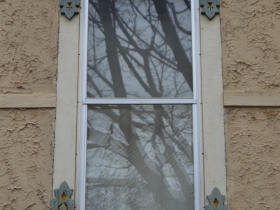
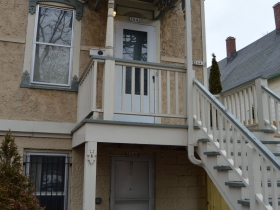
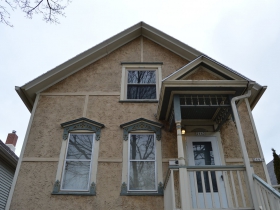
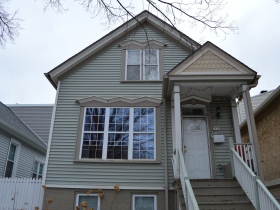
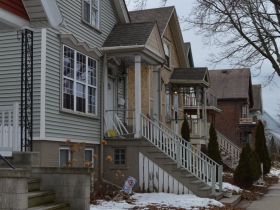



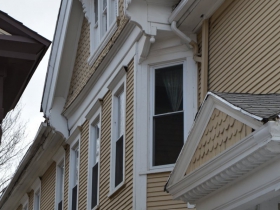
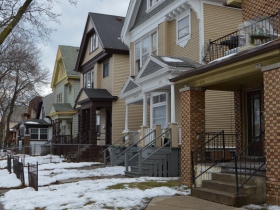
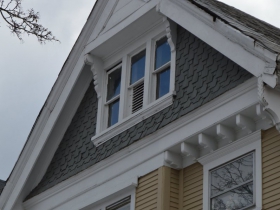

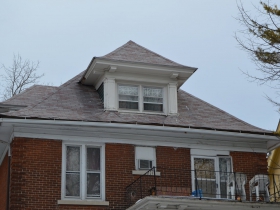
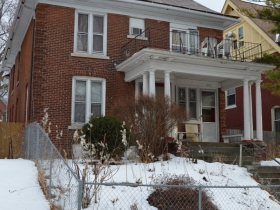
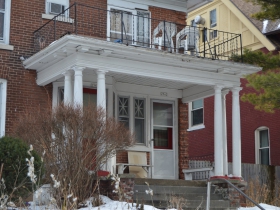

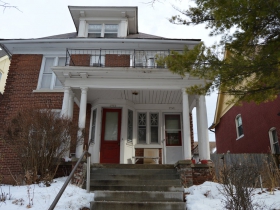
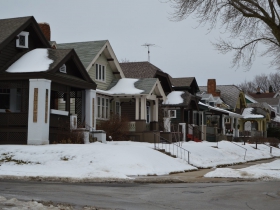
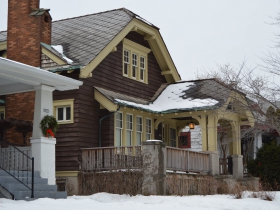
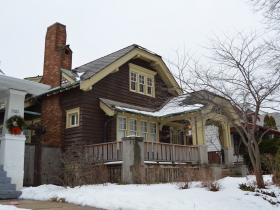
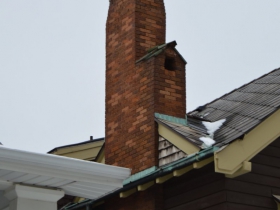
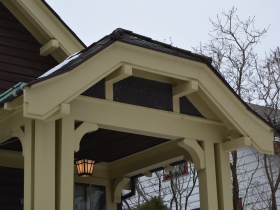
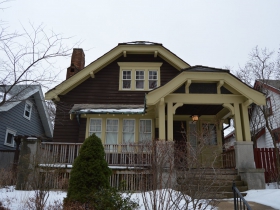

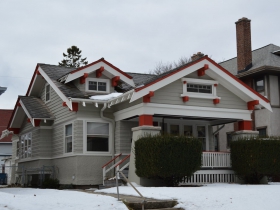

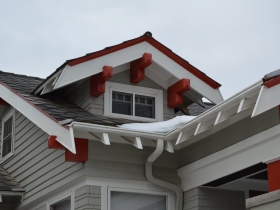
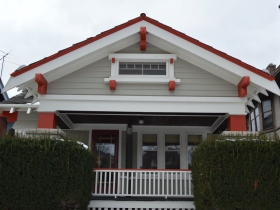
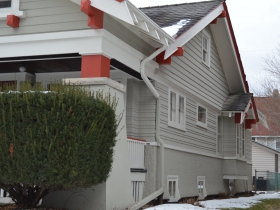
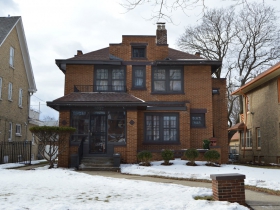




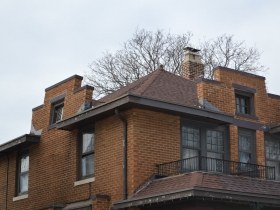
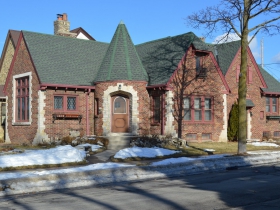
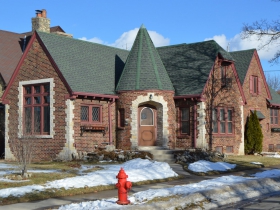
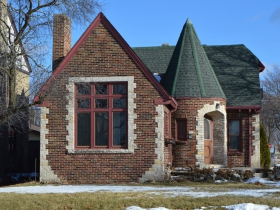

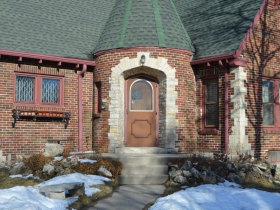



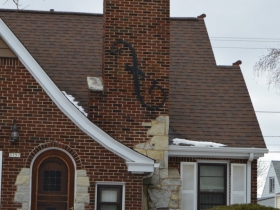


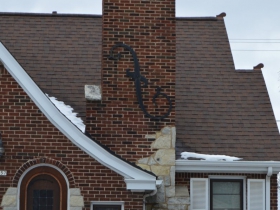






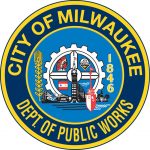






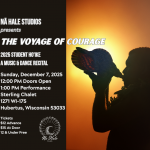




My great grandfather was Theodore F. Schutz, an architect who arrived from Prussia in the 1860’s. I know of 2 of his buildings that are still standing in Milwaukee and would be interested in knowing if there are more.
As a third generation woodworker in Milwaukee I applaud efforts to raise awareness of our architecture. Thanks to Mr. Hillard
for the piece & my sister in New York who brought it to my attention. People with an interest in preservation might like a look at my website http://www.twohandsrestoration.com
@Tracy, I did a quick search on the state Historical Society data base and it looks like tow buildings are 1024 E. Brady (1910) and 2863 N. Downer (1906)? If so, then Brady Street one is a great example of a turn-of-the-century mixed-use store with a shop on the first floor and apartments above. The database lists it under “German Renaissance Revival,” although I would be more inclined to list it under “Dutch Revival,” it gets a little fuzzy. The only real problem is the original storefront has been covered up, and is most likely completely altered. This is quite typical of older storefronts and is really a shame, because older buildings like this typically had this really great glazing where the large bottom panes were offset by a a thin band of more decorative glass up top. Brady Street Hardware is actually a well preserved example of what it may have originally looked like.
The second building appears to be a front-gabled Queen Anne like the ones I discussed in the article, only in this case it appears to be a single family home. The owner has (thankfully) replaced the asphalt shingles it has when it was surveyed back in 1993 with something approximating clapboard, however most of the detailing has been lost, so there is really no way to say what style it was originally.
@Christopher, a great article on our city’s vernacular architecture. I’m looking forward to the next installment. And thanks too for the kind link to my interactive map!
@Matt, That map is amazing! It seriously warms the cockles of my little planner heart.
Great article combining two of my favorite things, architecture and Milwaukee.
brilliant article. I’m very excited to have these written and to be able to return to them later. I plan to drive around town and look closely at the styles!
Tracy your great grandfather built my house on Sherman Blvd. Can you tell me more????????
Richard, please find me on Facebook and message me.