Condos Will Replace Third Ward Leather Factory
And Ald. Bauman's tough style of running Third Ward architectural review board.
Twelve residential units are planned for a century-old Third Ward factory building at 226 N. Water St. members of the Business Improvement District #2 Architectural Review Board were told Wednesday at its regularly scheduled meeting.
The 39,450 square foot “Classic Warehouse” building has housed the Jerry Mitchell Leather Factory & Retail Store since 1968, when what is now Milwaukee’s hottest neighborhood was filled with similar businesses. At the time, the city was the leather capital of the nation.
The building is one of the few structures in the old warehouse district yet to be converted to residential use. The retail store, specializing in custom briefcases and other quality goods, is still open at the location, operated by David and Lisa Mitchell. Signs are posted in the window announcing the property’s availability for condo use.
John Cronin, AIA, a principal of AG Architects, said the top three floors of the building, “which has seen better days,” would hold 4 units apiece. The six rear units which will face what is one of the city’s most interesting alleys would receive projecting balconies. The plans call for a facade alteration on the Water St. frontage to accommodate balconies for the front units. Since the district’s design guidelines forbid projecting balconies, yet outdoor spaces are considered essential elements in warehouse living arrangements, Cronin would remove center windows to create recessed balconies with about “50 to 60 square feet” of space each, he said. The windows would be recessed about 10 feet.
Bid District Staffer Chris Rute searched the guidelines, and found no mention of recessed balconies on existing buildings.
It was suggested that the design team install sliding or French doors at the balconies. When closed, they would provide continuity to the facade of the structure. “It would also keep the snow off the balconies,” said Ald. Bob Bauman, the board chair. The plans also call for construction of a rooftop terrace area that would not be visible from the street.
The building also faces some other challenges, particularly on the north wall, which is actually a former interior wall of a now-demolished adjoining building. The Cream City brick is crumbling in areas, and the surface is largely held together by decades of paint. It will require considerable work to stabilize the surface. Furthermore, there will be no side windows in the structure, with the exception of a curious little remnant on the north wall.
The property is currently assessed at $306,100 for the 10,193 square foot lot ($30.03 per square foot) and $735,900 for the building, for a total of $1,042,000. The city calculates the assessed rent of the building at $157,073 annually, or about $15 per square foot.
Cronin was joined in his presentation by Alicia Hurst of Ener-Com Companies, Inc., the developer. They are expected to return with their revised plans.
226 N. Water St. Current Condition
Initial Renderings
Initial Floor Plans
Initial Unit Plans
MIAD Dorm Wins Reprieve
Another issue which arose at the BID #2 Architectural Review Board involved changes to the new dormitory being built by the Milwaukee Institute of Art & Design. Over the objections of Chairman Bob Bauman and two others, the board approved a minor revision to an exterior staircase and gathering area at Two50Two, the new dorm.
Developer Sig Strautmanis presented plans to include additional seating at the space, and to incorporate an arboreal planting to soften the exterior and to add visual interest. He suggested planting birch trees, which can be most attractively lit, thanks to their white bark. But birch trees are shallow-rooted and extremely difficult to grow in a sidewalk box. The trees will more likely be Quaking Aspen, which have been used extensively in the ward, particularly at the riverfront parking lot on the southeast corner of E. St. Paul Ave. and N. Water St.
At the recommendation of the panel, Strautmanis also agreed to increase the seating area, and to create a bench with a 90 degree angle to encourage conversation.
Even so, the plan is far from what had initially been approved by the board. Strautmanis appeared at the previous meeting on September 11th to gain approval for the work as constructed. [See: Plenty of Horne: MIAD Apartments Changes Irk Bauman, Who Demands Fix – Urban Milwaukee].
This was denied, and Strautmanis made his new case to the members Wednesday.
Bauman wasn’t buying it. “I will not support this,” he said, citing the “painstaking review” the board makes of applicants’ plans. He accused the developer of a “bait and switch,” and wondered how such a significant departure from the original plan for a terraced seating area with no staircase could have passed plan reviews.
The Third Ward design guidelines are the “single biggest factor in the economic success of the Third Ward,” he declared. “The guidelines made it the “fastest-growing, most exciting neighborhood in the entire City of Milwaukee.”
Bauman’s hardline stance was to call for demolition of the structure as built, “if it costs them money, let it be” and reconstruction according to the approved plans, but a majority favored the more modest revisions proposed by the developer.
Staircase In Question
Outdoor Store Plans Need Revision
Also on the agenda at the busy meeting, Sarah Cruse Schuster, the CEO of Clearwater Outdoor appeared with her CFO husband Dave Schuster to discuss exterior signage plans for their proposed sporting goods store at 207 E. Buffalo St., the former home of the Cranston home decor store.
Chairman Bauman quickly schooled the couple on the way business is done at his board, telling them bluntly that their presentation was “a complete waste of time” to the members. “We are not here to advise them on how to design a building,” Bauman said.
The Schusters appeared somewhat stunned by the reception to their plans to add window boxes, lighting and signage to the historic Marshall Building. Their plans for a barn wood sign on the corner was a definite non-starter, as was the plan to superimpose a square sign on a distinctively shaped piece of masonry on the building. The window boxes also created some controversy, but Bauman pointed out they wouldn’t be installed this late in the year anyway.
This left Bauman unimpressed. “Have you ever run a store?” he asked.
Dave Schuster replied that they currently have two stores, in Lake Geneva and Delafield.
But they won’t have one in the Third Ward, or at least one with a sign, lighting and window boxes, until they reappear at an upcoming meeting.
Bauman once again lamented the amount of time the committee devoted to the application. “It’s been an hour and a half, and I have a budget hearing to attend,” he said, promptly adjourning the meeting.
This left four items on the agenda, including a proposal by Jarrod Scuglik to add window graphics to River Renaissance, 102 N. Water St., Unit “D” for “Spire,” a proposed fitness center there. Also deferred was a facade alteration request for 350 N. Plankinton Ave. proposed by Luis Barbosa and Rick Walia. This is the riverfront gas station on the west side of the river. A special meeting will be called for next Wednesday at the BID offices, 219 N. Milwaukee St.
Political Contributions Tracker
Displaying political contributions between people mentioned in this story. Learn more.
- January 18, 2017 - Robert Bauman received $772 from Rick Walia
- December 30, 2015 - Tom Barrett received $500 from Joe Klein
Plenty of Horne
-
Villa Terrace Will Host 100 Events For 100th Anniversary, Charts Vision For Future
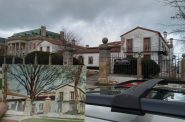 Apr 6th, 2024 by Michael Horne
Apr 6th, 2024 by Michael Horne
-
Notables Attend City Birthday Party
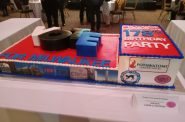 Jan 27th, 2024 by Michael Horne
Jan 27th, 2024 by Michael Horne
-
Will There Be a City Attorney Race?
 Nov 21st, 2023 by Michael Horne
Nov 21st, 2023 by Michael Horne


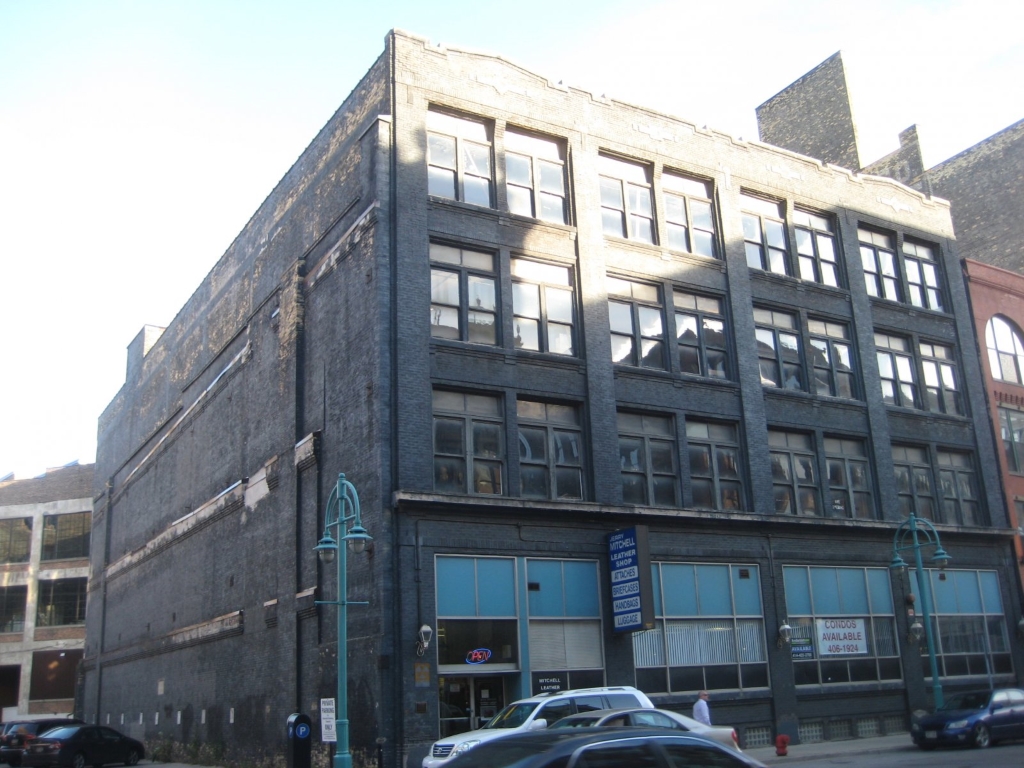
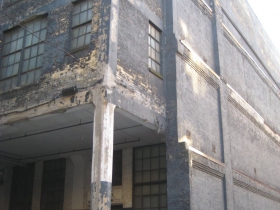
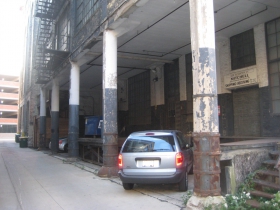
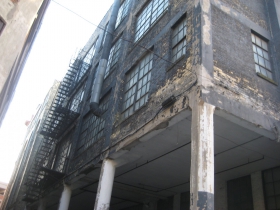
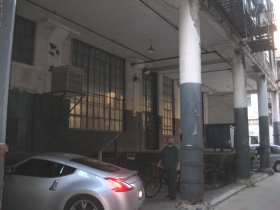
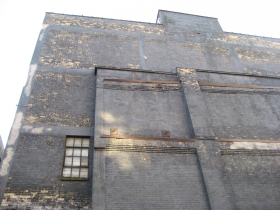
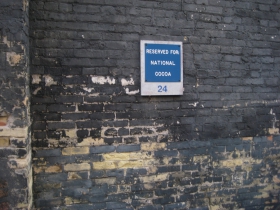
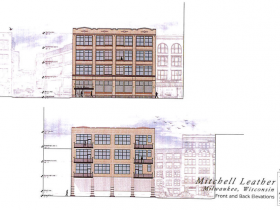
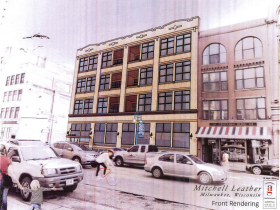
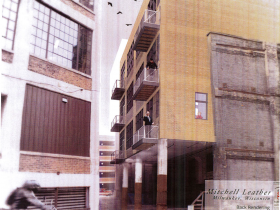
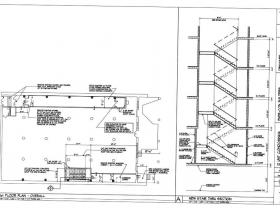
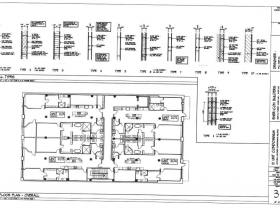
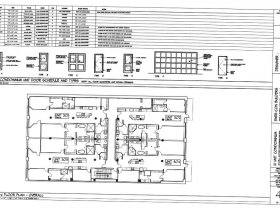
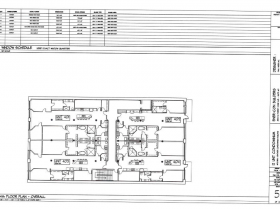
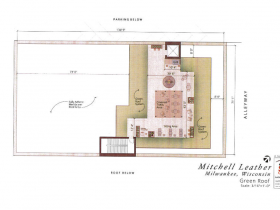
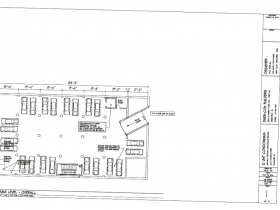
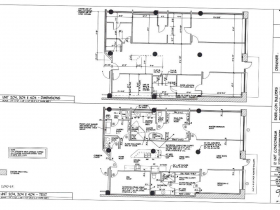
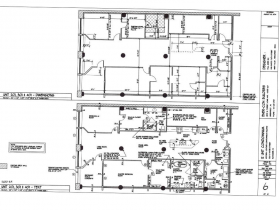
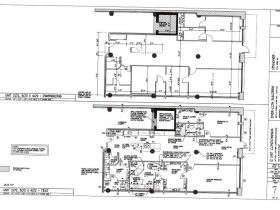
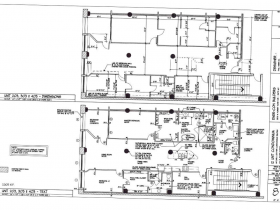
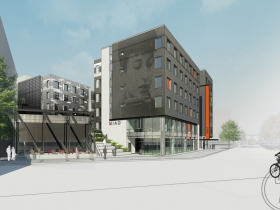
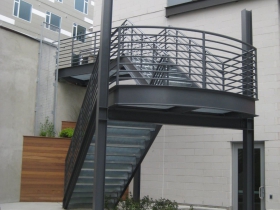
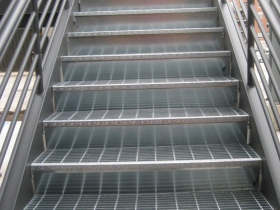
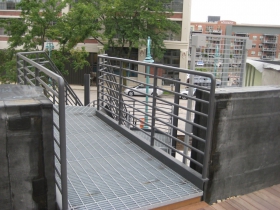
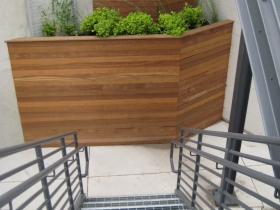

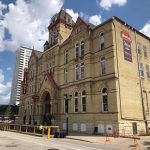







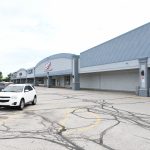









I’m glad Baumann and others are so careful about preserving the architectural (and visual) integrity of the Third Ward. My question is: What happened with the penthouse atop River Renaissance? It’s totally incongruous, both with the rest of the building and with surrounding buildings. Ugly!