Gimbel’s Building
The classic retailer is long gone, but the “ASQ Center” lives on.
The greatest question is what to call this magnificent building at Plankinton and Wisconsin Avenue, with its gorgeous neoclassical eastern face of Ionic columns, which grace the downtown Riverwalk. The naming rights can vary by founders, current owners and most prominent tenant.
This location opened in 1887 as the first of Adam Gimbel’s (and sons) flagship stores, after his son Jacob, a scout, took the advice of John Plankinton and chose Milwaukee as the new location for a shop that had humble roots as a general store in Indiana. The Gimbel Brothers company would eventually build, tear down and rebuild a major and lasting department store location the city would rely on for a wide range of goods.
Over the first three decades, the structure expanded by seven sections and grew into a complex of floors, hosting products ranging from clothing to orchids. Supplies were constantly bolstered by fresh deliveries via boat and train. In 1923 alone, Gimbels tore down their building and began again with 60-ft. piles into the bedrock just to create the current eight-story structure. They added escalators, a restaurant and popular walkway along the river — essentially the first glimmer of the modern-day Riverwalk — to the tune of $1.2 million dollars.
At its peak, Gimbels owned 53 stores across the country. When the company faltered after 99 years, the London-based holding and management company called BATUS sold the Gimbels name and Milwaukee buildings to Marshall Fields. That major department store chain then faltered a short time later and sold the building again soon thereafter — yet modern-day references after that short stint continue to refer to the “Field’s Building.”
Company newsletters from firms that worked on the major rehab and new western face in the early 2000s cite work on the “Ivory Tusk Building,” which describes its appearance and recognizes the LLC group (led by developers Bill Orenstein and Mark Irgens) that invested in revitalizing the structure.
In 2014, signs touting leased space in the “Gimbels-Fields Building” can be seen inside the second-floor walkways (along corridors that connect three separate skywalks built in the 1980s to the (then Marine) Chase Building, the Empire (home of Riverside) Building and the Plankinton Arcade portion of the Grand Avenue Mall.
The current major tenant of the building is the American Society for Quality Inc., which has signs all over the place. Even the Irgens real estate firm (which just moved into new digs in the building) refers to their home as “The ASQ Center.” Other major tenants include Marriott’s Residence Inn hotel, youth-service group City Year, architects Kahler-Slater, workout gym Planet Fitness and the Visit Milwaukee convention and travel bureau.
Behind me is a giant sign that currently advertises the ground-level Planet Fitness, but for a long time the sign was “Borders” for the resident bookstore. There has almost always been a large letter sign dating back to Gimbels. In 1916, the largest searchlight in the city was shining up here. Now there are banks of air-conditioning units along with large stones and strung filament installed to discourage seagulls.
From up here, I have a clear look at the bustle of commuters along Water and Wisconsin. To the north and up the river, you get a fine look at the landing near City Hall Square Apartments and the green domes on the Germania Building. I can almost envision Plankinton Avenue continuing through the current Pere Marquette Park as it did pre-1965. To the west, Wisconsin Avenue stretches to infinity. To the southeast, you can see the Milwaukee Public Market sign and above that the construction along the crest of the Hoan Bridge. I can also see Milwaukee River’s Confluence — which I hope to feature here at a later date.
View From the Vantage Point
About the “Vantage Point” Series
Art photographer and journalist Brian Jacobson has always sought out the higher viewpoints when it came to his urban cityscape photographs. Much like architectural photographers at the turn of the 20th-century, there is a different feel and scope to buildings and street patterns as seen from the rooftops, high hills and bridges in Milwaukee. His photo series tries to see what is typically unseen by the pedestrian. (for further detail, refer to last week’s article)
Vantage Point
-
The Whole Cityscape
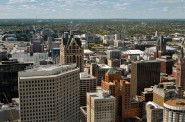 Nov 20th, 2014 by Brian Jacobson
Nov 20th, 2014 by Brian Jacobson
-
From The Pfister Hotel
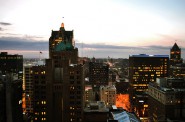 Nov 13th, 2014 by Brian Jacobson
Nov 13th, 2014 by Brian Jacobson
-
From The Railway Exchange Building
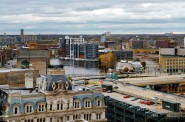 Nov 6th, 2014 by Brian Jacobson
Nov 6th, 2014 by Brian Jacobson


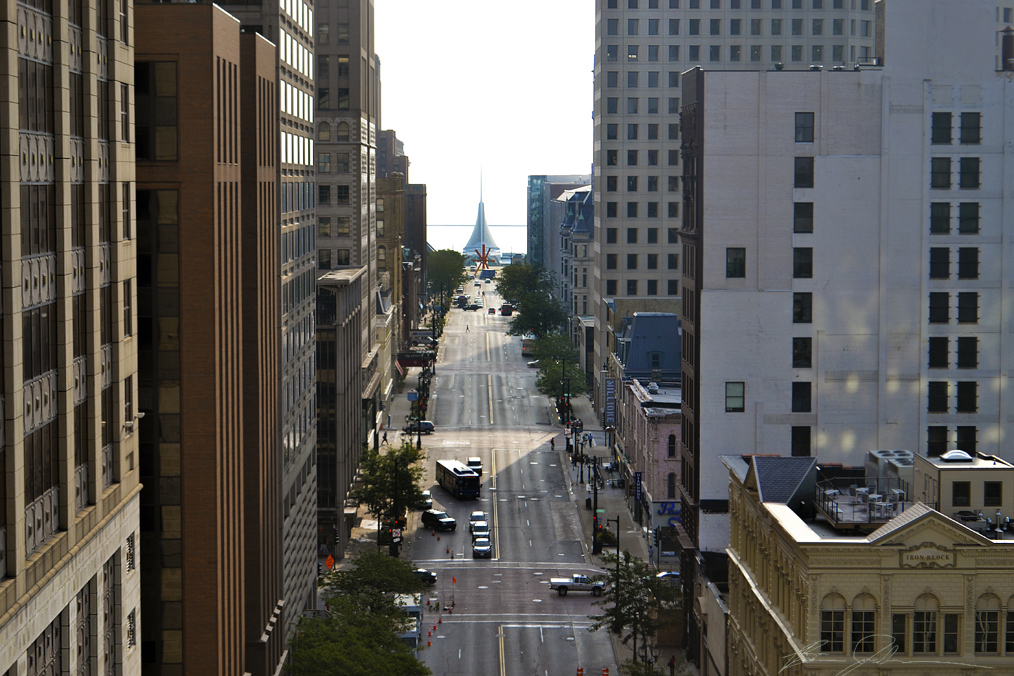
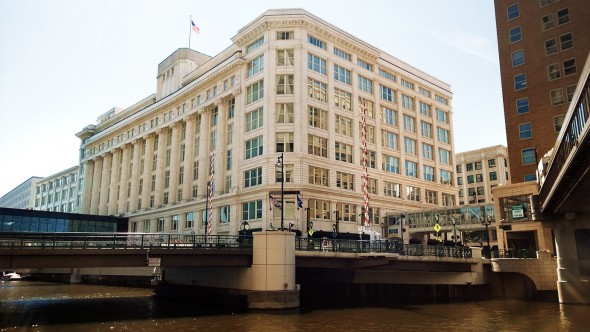
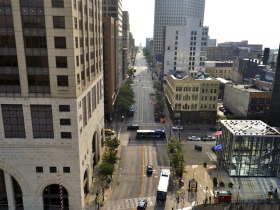
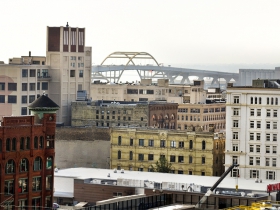
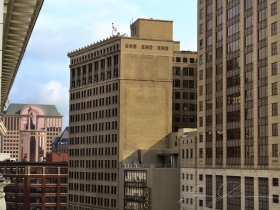
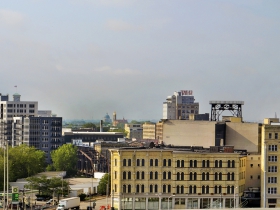
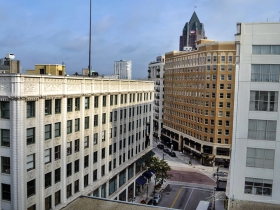
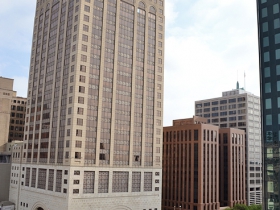



















The Gimbels Building and it only should be called that btw–Marshall Fields DID NOT BUY the Gimbels stores in Wisconsin aka Gimbels Midwest. Gimbels also did not “falter”! The board members in London of BATUS (British American Tobacco -US) decided to pare down their vast retail empire and only keep what they thought to be well recognized stores like Marshall Fields and Saks (which by the way was a division of Gimbels!).
Despite the monies that Gimbels Midwest Executives put together to buy out the Gimbels division in Wisconsin-the London board decided to “give” the real estate to Marshall Fields once that Gimbels stores and warehouses were completely stripped bare of their merchandise. This was a horrid mistake by the BATUS board as it impaired the fragile nature of long range planning for a healthy merchandiser as Marshall Fields had been-advertising monies had to be spent in markets that were not as upscale as MF, stores had to be staffed and merchandised-all of which eventually robbed the slow but steady long range growth for MF. Many many bad decisions were made in the few short years after the “merger”. Eventually both Marshall Fields met its demise and Saks Fifth Avenue has been through numerous management changes and ownerships as well.
But back to the glorious building that once held a wonderful Milwaukee retail emporium. The river façade of Gimbels is copied directly from “Selfridges” in London as one of the management members had been totally “Wowed” by Selfridges new store in London during a buying trip to England. and originally there had been a fabulous marble staircase and entrance that was centered on the river façade-but that had been closed up during a interior renovation that had been done to Gimbels during the 1980’s–it was gutted during the total redo after the building was no longer functioning as a retail department store.